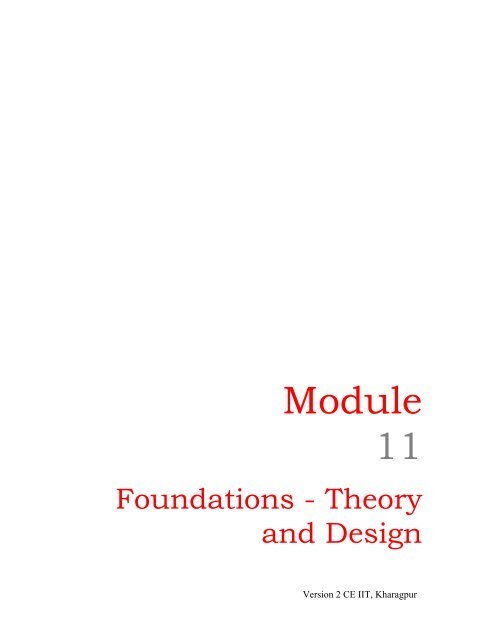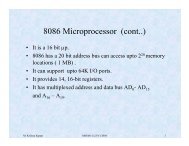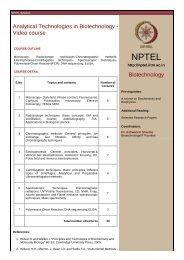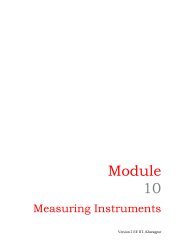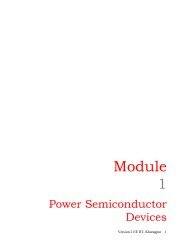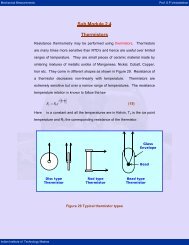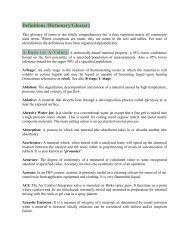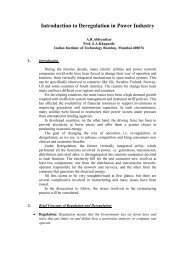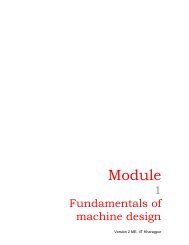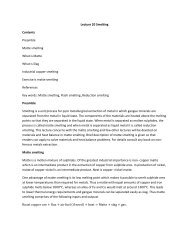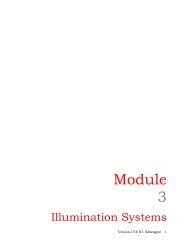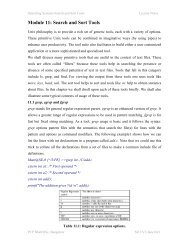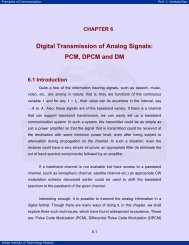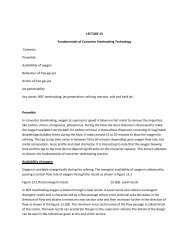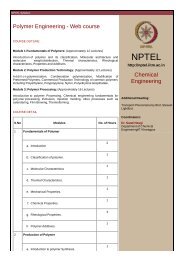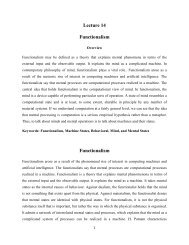Module 11 - NPTel
Module 11 - NPTel
Module 11 - NPTel
You also want an ePaper? Increase the reach of your titles
YUMPU automatically turns print PDFs into web optimized ePapers that Google loves.
<strong>Module</strong><br />
<strong>11</strong><br />
Foundations - Theory<br />
and Design<br />
Version 2 CE IIT, Kharagpur
Lesson<br />
28<br />
Foundations - Theory<br />
Version 2 CE IIT, Kharagpur
Instructional Objectives:<br />
At the end of this lesson, the student should be able to:<br />
• explain the two major and other requirements of the design of foundation,<br />
• identify five points indicating the differences between the design of<br />
foundation and the design of other elements of the superstructure,<br />
• differentiate between footing and foundation,<br />
• differentiate between shallow and deep foundations,<br />
• identify the situations when a combined footing shall be used,<br />
• explain the safe bearing capacity of soil mentioning the difference<br />
between gross and net safe bearing capacities,<br />
• determine the minimum depth of foundation,<br />
• determine the critical sections of bending moment and shear in isolated<br />
footings,<br />
• draw the distributions of pressure of soil below the footing for concentric<br />
and eccentric loads with e ≤ L/6 and e > L/6,<br />
• determine the soil pressure in a foundation which is unsymmetrical.<br />
<strong>11</strong>.28.1 Introduction<br />
Till now we discussed the different structural elements viz. beams, slabs,<br />
staircases and columns, which are placed above the ground level and are known<br />
as superstructure. The superstructure is placed on the top of the foundation<br />
structure, designated as substructure as they are placed below the ground level.<br />
The elements of the superstructure transfer the loads and moments to its<br />
adjacent element below it and finally all loads and moments come to the<br />
foundation structure, which in turn, transfers them to the underlying soil or rock.<br />
Thus, the foundation structure effectively supports the superstructure. However,<br />
all types of soil get compressed significantly and cause the structure to settle.<br />
Accordingly, the major requirements of the design of foundation structures are<br />
the two as given below (see cl.34.1 of IS 456):<br />
Version 2 CE IIT, Kharagpur
1. Foundation structures should be able to sustain the applied loads,<br />
moments, forces and induced reactions without exceeding the safe bearing<br />
capacity of the soil.<br />
2. The settlement of the structure should be as uniform as possible and it<br />
should be within the tolerable limits. It is well known from the structural analysis<br />
that differential settlement of supports causes additional moments in statically<br />
indeterminate structures. Therefore, avoiding the differential settlement is<br />
considered as more important than maintaining uniform overall settlement of the<br />
structure.<br />
In addition to the two major requirements mentioned above, the foundation<br />
structure should provide adequate safety for maintaining the stability of structure<br />
due to either overturning and/or sliding (see cl.20 of IS 456). It is to be noted that<br />
this part of the structure is constructed at the first stage before other components<br />
(columns / beams etc.) are taken up. So, in a project, foundation design and<br />
details are completed before designs of other components are undertaken.<br />
However, it is worth mentioning that the design of foundation structures is<br />
somewhat different from the design of other elements of superstructure due to<br />
the reasons given below. Therefore, foundation structures need special attention<br />
of the designers.<br />
1. Foundation structures undergo soil-structure interaction. Therefore, the<br />
behaviour of foundation structures depends on the properties of structural<br />
materials and soil. Determination of properties of soil of different types itself is a<br />
specialized topic of geotechnical engineering. Understanding the interacting<br />
behaviour is also difficult. Hence, the different assumptions and simplifications<br />
adopted for the design need scrutiny. In fact, for the design of foundations of<br />
important structures and for difficult soil conditions, geotechnical experts should<br />
be consulted for the proper soil investigation to determine the properties of soil,<br />
strata wise and its settlement criteria.<br />
2. Accurate estimations of all types of loads, moments and forces are<br />
needed for the present as well as for future expansion, if applicable. It is very<br />
important as the foundation structure, once completed, is difficult to strengthen in<br />
future.<br />
3. Foundation structures, though remain underground involving very little<br />
architectural aesthetics, have to be housed within the property line which may<br />
cause additional forces and moments due to the eccentricity of foundation.<br />
4. Foundation structures are in direct contact with the soil and may be<br />
affected due to harmful chemicals and minerals present in the soil and<br />
fluctuations of water table when it is very near to the foundation. Moreover,<br />
Version 2 CE IIT, Kharagpur
periodic inspection and maintenance are practically impossible for the foundation<br />
structures.<br />
5. Foundation structures, while constructing, may affect the adjoining<br />
structure forming cracks to total collapse, particularly during the driving of piles<br />
etc.<br />
However, wide ranges of types of foundation structures are available. It is<br />
very important to select the appropriate type depending on the type of structure,<br />
condition of the soil at the location of construction, other surrounding structures<br />
and several other practical aspects as mentioned above.<br />
<strong>11</strong>.28.2 Types of Foundation Structures<br />
Foundations are mainly of two types: (i) shallow and (ii) deep foundations.<br />
The two different types are explained below:<br />
(A) Shallow foundations<br />
Shallow foundations are used when the soil has sufficient strength within a<br />
short depth below the ground level. They need sufficient plan area to transfer the<br />
heavy loads to the base soil. These heavy loads are sustained by the reinforced<br />
concrete columns or walls (either of bricks or reinforced concrete) of much less<br />
areas of cross-section due to high strength of bricks or reinforced concrete when<br />
compared to that of soil. The strength of the soil, expressed as the safe bearing<br />
capacity of the soil as discussed in sec.<strong>11</strong>.28.3, is normally supplied by the<br />
geotechnical experts to the structural engineer. Shallow foundations are also<br />
designated as footings. The different types of shallow foundations or footings are<br />
discussed below.<br />
Version 2 CE IIT, Kharagpur
1. Plain concrete pedestal footings<br />
Plain concrete pedestal footings (Fig.<strong>11</strong>.28.1) are very economical for<br />
columns of small loads or pedestals without any longitudinal tension steel (see<br />
cls.34.1.2 and 34.1.3 of IS 456). In Fig.<strong>11</strong>.28.1, the angle α between the plane<br />
passing through the bottom edge of the pedestal and the corresponding junction<br />
edge of the column with pedestal and the horizontal plane shall be determined<br />
from Eq. <strong>11</strong>.3.<br />
Version 2 CE IIT, Kharagpur
2. Isolated footings<br />
Version 2 CE IIT, Kharagpur
Version 2 CE IIT, Kharagpur
Version 2 CE IIT, Kharagpur
These footings are for individual columns having the same plan forms of<br />
square, rectangular or circular as that of the column, preferably maintaining the<br />
proportions and symmetry so that the resultants of the applied forces and<br />
reactions coincide. These footings, shown in Figs.<strong>11</strong>.27.2 to <strong>11</strong>.27.4, consist of a<br />
slab of uniform thickness, stepped or sloped. Though sloped footings are<br />
economical in respect of the material, the additional cost of formwork does not<br />
offset the cost of the saved material. Therefore, stepped footings are more<br />
economical than the sloped ones. The adjoining soil below footings generates<br />
upward pressure which bends the slab due to cantilever action. Hence, adequate<br />
tensile reinforcement should be provided at the bottom of the slab (tension face).<br />
Clause 34.1.1 of IS 456 stipulates that the sloped or stepped footings, designed<br />
as a unit, should be constructed to ensure the integrated action. Moreover, the<br />
effective cross-section in compression of sloped and stepped footings shall be<br />
limited by the area above the neutral plane. Though symmetrical footings are<br />
desirable, sometimes situation compels for unsymmetrical isolated footings<br />
(Eccentric footings or footings with cut outs) either about one or both the axes<br />
(Figs.<strong>11</strong>.28.5 and 6).<br />
Version 2 CE IIT, Kharagpur
3. Combined footings<br />
Version 2 CE IIT, Kharagpur
When the spacing of the adjacent columns is so close that separate isolated<br />
footings are not possible due to the overlapping areas of the footings or<br />
inadequate clear space between the two areas of the footings, combined footings<br />
are the solution combining two or more columns. Combined footing normally<br />
means a footing combining two columns. Such footings are either rectangular or<br />
trapezoidal in plan forms with or without a beam joining the two columns, as<br />
shown in Figs.<strong>11</strong>.28.7 and <strong>11</strong>.28.8.<br />
Version 2 CE IIT, Kharagpur
4. Strap footings<br />
When two isolated footings are combined by a beam with a view to<br />
sharing the loads of both the columns by the footings, the footing is known as<br />
strap footing (Fig.<strong>11</strong>.28.9). The connecting beam is designated as strap beam.<br />
These footings are required if the loads are heavy on columns and the areas of<br />
foundation are not overlapping with each other.<br />
Version 2 CE IIT, Kharagpur
5. Strip foundation or wall footings<br />
These are in long strips especially for load bearing masonry walls or<br />
reinforced concrete walls (Figs.<strong>11</strong>.28.10). However, for load bearing masonry<br />
walls, it is common to have stepped masonry foundations. The strip footings<br />
distribute the loads from the wall to a wider area and usually bend in transverse<br />
direction. Accordingly, they are reinforced in the transverse direction mainly,<br />
while nominal distribution steel is provided along the longitudinal direction.<br />
Version 2 CE IIT, Kharagpur
6. Raft or mat foundation<br />
These are special cases of combined footing where all the columns of the<br />
building are having a common foundation (Fig.<strong>11</strong>.28.<strong>11</strong>). Normally, for buildings<br />
with heavy loads or when the soil condition is poor, raft foundations are very<br />
much useful to control differential settlement and transfer the loads not<br />
exceeding the bearing capacity of the soil due to integral action of the raft<br />
foundation. This is a threshold situation for shallow footing beyond which deep<br />
foundations have to be adopted.<br />
Version 2 CE IIT, Kharagpur
(B) Deep foundations<br />
Version 2 CE IIT, Kharagpur
As mentioned earlier, the shallow foundations need more plan areas due<br />
to the low strength of soil compared to that of masonry or reinforced concrete.<br />
However, shallow foundations are selected when the soil has moderately good<br />
strength, except the raft foundation which is good in poor condition of soil also.<br />
Raft foundations are under the category of shallow foundation as they have<br />
comparatively shallow depth than that of deep foundation. It is worth mentioning<br />
that the depth of raft foundation is much larger than those of other types of<br />
shallow foundations.<br />
However, for poor condition of soil near to the surface, the bearing<br />
capacity is very less and foundation needed in such situation is the pile<br />
foundation (Figs.<strong>11</strong>.28.12). Piles are, in fact, small diameter columns which are<br />
driven or cast into the ground by suitable means. Precast piles are driven and<br />
cast-in-situ are cast. These piles support the structure by the skin friction<br />
between the pile surface and the surrounding soil and end bearing force, if such<br />
resistance is available to provide the bearing force. Accordingly, they are<br />
designated as frictional and end bearing piles. They are normally provided in a<br />
group with a pile cap at the top through which the loads of the superstructure are<br />
transferred to the piles.<br />
Piles are very useful in marshy land where other types of foundation are<br />
impossible to construct. The length of the pile which is driven into the ground<br />
depends on the availability of hard soil/rock or the actual load test. Another<br />
advantage of the pile foundations is that they can resist uplift also in the same<br />
manner as they take the compression forces just by the skin friction in the<br />
opposite direction.<br />
However, driving of pile is not an easy job and needs equipment and<br />
specially trained persons or agencies. Moreover, one has to select pile<br />
foundation in such a situation where the adjacent buildings are not likely to be<br />
damaged due to the driving of piles. The choice of driven or bored piles, in this<br />
regard, is critical.<br />
Exhaustive designs of all types of foundations mentioned above are<br />
beyond the scope of this course. Accordingly, this module is restricted to the<br />
design of some of the shallow footings, frequently used for normal low rise<br />
buildings only.<br />
<strong>11</strong>.28.3 Safe Bearing Capacity of Soil<br />
The safe bearing capacity qc of soil is the permissible soil pressure<br />
considering safety factors in the range of 2 to 6 depending on the type of soil,<br />
approximations and assumptions and uncertainties. This is applicable under<br />
service load condition and, therefore, the partial safety factors λ f for different<br />
load combinations are to be taken from those under limit state of serviceability<br />
Version 2 CE IIT, Kharagpur
(vide Table 18 of IS 456 or Table 2.1 of Lesson 3). Normally, the acceptable<br />
value of qc is supplied by the geotechnical consultant to the structural engineer<br />
after proper soil investigations. The safe bearing stress on soil is also related to<br />
corresponding permissible displacement / settlement.<br />
Gross and net bearing capacities are the two terms used in the design.<br />
Gross bearing capacity is the total safe bearing pressure just below the footing<br />
due to the load of the superstructure, self weight of the footing and the weight of<br />
earth lying over the footing. On the other hand, net bearing capacity is the net<br />
pressure in excess of the existing overburden pressure. Thus, we can write<br />
Net bearing capacity = Gross bearing capacity - Pressure due to overburden<br />
soil (<strong>11</strong>.1)<br />
While calculating the maximum soil pressure q, we should consider all the<br />
loads of superstructure along with the weight of foundation and the weight of the<br />
backfill. During preliminary calculations, however, the weight of the foundation<br />
and backfill may be taken as 10 to 15 per cent of the total axial load on the<br />
footing, subjected to verification afterwards.<br />
<strong>11</strong>.28.4 Depth of Foundation<br />
All types of foundation should have a minimum depth of 50 cm as per IS<br />
1080-1962. This minimum depth is required to ensure the availability of soil<br />
having the safe bearing capacity assumed in the design. Moreover, the<br />
foundation should be placed well below the level which will not be affected by<br />
seasonal change of weather to cause swelling and shrinking of the soil. Further,<br />
frost also may endanger the foundation if placed at a very shallow depth.<br />
Rankine formula gives a preliminary estimate of the minimum depth of foundation<br />
and is expressed as<br />
(<strong>11</strong>.2)<br />
d = (qc/ λ ){(1 - sinφ )/(1 + sinφ )} 2<br />
where d = minimum depth of foundation<br />
qc = gross bearing capacity of soil<br />
λ = density of soil<br />
φ = angle of repose of soil<br />
Though Rankine formula considers three major soil properties qc, λ and<br />
φ , it does not consider the load applied to the foundation. However, this may be<br />
a guideline for an initial estimate of the minimum depth which shall be checked<br />
subsequently for other requirements of the design.<br />
Version 2 CE IIT, Kharagpur
<strong>11</strong>.28.5 Design Considerations<br />
(a) Minimum nominal cover (cl. 26.4.2.2 of IS 456)<br />
The minimum nominal cover for the footings should be more than that of<br />
other structural elements of the superstructure as the footings are in direct<br />
contact with the soil. Clause 26.4.2.2 of IS 456 prescribes a minimum cover of 50<br />
mm for footings. However, the actual cover may be even more depending on the<br />
presence of harmful chemicals or minerals, water table etc.<br />
(b) Thickness at the edge of footings (cls. 34.1.2 and 34.1.3 of IS 456)<br />
The minimum thickness at the edge of reinforced and plain concrete<br />
footings shall be at least 150 mm for footings on soils and at least 300 mm above<br />
the top of piles for footings on piles, as per the stipulation in cl.34.1.2 of IS 456.<br />
For plain concrete pedestals, the angle α (see Fig.<strong>11</strong>.28.1) between the<br />
plane passing through the bottom edge of the pedestal and the corresponding<br />
junction edge of the column with pedestal and the horizontal plane shall be<br />
determined from the following expression (cl.34.1.3 of IS 456)<br />
(<strong>11</strong>.3)<br />
tanα ≤ 0.9{(100 qa/fck)<br />
+ 1} 1/2<br />
where qa = calculated maximum bearing pressure at the base of pedestal in<br />
N/mm 2 , and<br />
fck = characteristic strength of concrete at 28 days in N/mm 2 .<br />
(c) Bending moments (cl. 34.2 of IS 456)<br />
1. It may be necessary to compute the bending moment at several<br />
sections of the footing depending on the type of footing, nature of loads and the<br />
distribution of pressure at the base of the footing. However, bending moment at<br />
any section shall be determined taking all forces acting over the entire area on<br />
one side of the section of the footing, which is obtained by passing a vertical<br />
plane at that section extending across the footing (cl.34.2.3.1 of IS 456).<br />
2. The critical section of maximum bending moment for the purpose of<br />
designing an isolated concrete footing which supports a column, pedestal or wall<br />
shall be:<br />
(i) at the face of the column, pedestal or wall for footing supporting a<br />
concrete column, pedestal or reinforced concrete wall, (Figs.<strong>11</strong>.28.2,<br />
3 and 10), and<br />
Version 2 CE IIT, Kharagpur
(ii) halfway between the centre-line and the edge of the wall, for footing<br />
under masonry wall (Fig.<strong>11</strong>.28.10). This is stipulated in cl.34.2.3.2 of<br />
IS 456.<br />
The maximum moment at the critical section shall be determined as<br />
mentioned in 1 above.<br />
For round or octagonal concrete column or pedestal, the face of the<br />
column or pedestal shall be taken as the side of a square inscribed within the<br />
perimeter of the round or octagonal column or pedestal (see cl.34.2.2 of IS 456<br />
and Figs.<strong>11</strong>.28.13a and b).<br />
(d) Shear force (cl. 31.6 and 34.2.4 of IS 456)<br />
Footing slabs shall be checked in one-way or two-way shears depending<br />
on the nature of bending. If the slab bends primarily in one-way, the footing slab<br />
shall be checked in one-way vertical shear. On the other hand, when the bending<br />
is primarily two-way, the footing slab shall be checked in two-way shear or<br />
punching shear. The respective critical sections and design shear strengths are<br />
given below:<br />
1. One-way shear (cl. 34.2.4 of IS 456)<br />
One-way shear has to be checked across the full width of the base slab on<br />
a vertical section located from the face of the column, pedestal or wall at a<br />
distance equal to (Figs.<strong>11</strong>.28.2, 3 and 10):<br />
(i) effective depth of the footing slab in case of footing slab on soil, and<br />
Version 2 CE IIT, Kharagpur
(ii) half the effective depth of the footing slab if the footing slab is on piles<br />
(Fig.<strong>11</strong>.28.12).<br />
The design shear strength of concrete without shear reinforcement is<br />
given in Table 19 of cl.40.2 of IS 456.<br />
2. Two-way or punching shear (cls.31.6 and 34.2.4)<br />
Two-way or punching shear shall be checked around the column on a<br />
perimeter half the effective depth of the footing slab away from the face of the<br />
column or pedestal (Figs.<strong>11</strong>.28.2 and 3).<br />
The permissible shear stress, when shear reinforcement is not provided,<br />
shall not exceed ksτ c , where ks = (0.5 + β c ), but not greater than one, β c being<br />
the ratio of short side to long side of the column, and τ c = 0.25(fck) 1/2 in limit state<br />
method of design, as stipulated in cl.31.6.3 of IS 456.<br />
Normally, the thickness of the base slab is governed by shear. Hence, the<br />
necessary thickness of the slab has to be provided to avoid shear reinforcement.<br />
(e) Bond (cl.34.2.4.3 of IS 456)<br />
The critical section for checking the development length in a footing slab<br />
shall be the same planes as those of bending moments in part (c) of this section.<br />
Moreover, development length shall be checked at all other sections where they<br />
change abruptly. The critical sections for checking the development length are<br />
given in cl.34.2.4.3 of IS 456, which further recommends to check the anchorage<br />
requirements if the reinforcement is curtailed, which shall be done in accordance<br />
with cl.26.2.3 of IS 456.<br />
(f) Tensile reinforcement (cl.34.3 of IS 456)<br />
The distribution of the total tensile reinforcement, calculated in accordance<br />
with the moment at critical sections, as specified in part (c) of this section, shall<br />
be done as given below for one-way and two-way footing slabs separately.<br />
(i) In one-way reinforced footing slabs like wall footings, the reinforcement<br />
shall be distributed uniformly across the full width of the footing i.e.,<br />
perpendicular to the direction of wall. Nominal distribution reinforcement shall be<br />
provided as per cl. 34.5 of IS 456 along the length of the wall to take care of the<br />
secondary moment, differential settlement, shrinkage and temperature effects.<br />
(ii) In two-way reinforced square footing slabs, the reinforcement<br />
extending in each direction shall be distributed uniformly across the full<br />
width/length of the footing.<br />
Version 2 CE IIT, Kharagpur
(iii) In two-way reinforced rectangular footing slabs, the reinforcement in<br />
the long direction shall be distributed uniformly across the full width of the footing<br />
slab. In the short direction, a central band equal to the width of the footing shall<br />
be marked along the length of the footing, where the portion of the reinforcement<br />
shall be determined as given in the equation below. This portion of the<br />
reinforcement shall be distributed across the central band:<br />
Reinforcement in the central band = {2/( β +1)} (Total reinforcement in the short<br />
direction)<br />
(<strong>11</strong>.4)<br />
where β is the ratio of longer dimension to shorter dimension of the footing slab<br />
(Fig.<strong>11</strong>.28.14).<br />
Each of the two end bands shall be provided with half of the remaining<br />
reinforcement, distributed uniformly across the respective end band.<br />
Version 2 CE IIT, Kharagpur
(g) Transfer of load at the base of column (cl.34.4 of IS 456)<br />
All forces and moments acting at the base of the column must be<br />
transferred to the pedestal, if any, and then from the base of the pedestal to the<br />
footing, (or directly from the base of the column to the footing if there is no<br />
Version 2 CE IIT, Kharagpur
pedestal) by compression in concrete and steel and tension in steel.<br />
Compression forces are transferred through direct bearing while tension forces<br />
are transferred through developed reinforcement. The permissible bearing<br />
stresses on full area of concrete shall be taken as given below from cl.34.4 of IS<br />
456:<br />
(<strong>11</strong>.5)<br />
(<strong>11</strong>.6)<br />
σ br = 0.25fck, in working stress method, and<br />
σ br = 0.45fck, in limit state method<br />
It has been mentioned in sec. 10.26.5 of Lesson 26 that the stress of concrete is<br />
taken as 0.45fck while designing the column. Since the area of footing is much<br />
larger, this bearing stress of concrete in column may be increased considering<br />
the dispersion of the concentrated load of column to footing. Accordingly, the<br />
permissible bearing stress of concrete in footing is given by (cl.34.4 of IS 456):<br />
(<strong>11</strong>.7)<br />
σ br = 0.45fck (A1/A2) 1/2<br />
with a condition that<br />
(A1/A2) 1/2 ≤ 2.0<br />
(<strong>11</strong>.8)<br />
where A1 = maximum supporting area of footing for bearing which is<br />
geometrically similar to and concentric with the loaded area A2, as<br />
shown in Fig.<strong>11</strong>.28.15<br />
A2 = loaded area at the base of the column.<br />
The above clause further stipulates that in sloped or stepped footings, A1 may be<br />
taken as the area of the lower base of the largest frustum of a pyramid or cone<br />
contained wholly within the footing and having for its upper base, the area<br />
actually loaded and having side slope of one vertical to two horizontal, as shown<br />
in Fig.<strong>11</strong>.28.15.<br />
If the permissible bearing stress on concrete in column or in footing is<br />
exceeded, reinforcement shall be provided for developing the excess force<br />
(cl.34.4.1 of IS 456), either by extending the longitudinal bars of columns into the<br />
footing (cl.34.4.2 of IS 456) or by providing dowels as stipulated in cl.34.4.3 of IS<br />
456 and given below:<br />
(i) Sufficient development length of the reinforcement shall be provided to<br />
transfer the compression or tension to the supporting member in accordance with<br />
Version 2 CE IIT, Kharagpur
cl.26.2 of IS 456, when transfer of force is accomplished by reinforcement of<br />
column (cl.34.4.2 of IS 456).<br />
(ii) Minimum area of extended longitudinal bars or dowels shall be 0.5 per<br />
cent of the cross-sectional area of the supported column or pedestal (cl.34.4.3 of<br />
IS 456).<br />
(iii) A minimum of four bars shall be provided (cl.34.4.3 of IS 456).<br />
(iv) The diameter of dowels shall not exceed the diameter of column bars<br />
by more than 3 mm.<br />
(v) Column bars of diameter larger than 36 mm, in compression only can<br />
be doweled at the footings with bars of smaller size of the necessary area. The<br />
dowel shall extend into the column, a distance equal to the development length<br />
of the column bar and into the footing, a distance equal to the development<br />
length of the dowel, as stipulated in cl.34.4.4 of IS 456 and as shown in<br />
Fig.<strong>11</strong>.28.16.<br />
(h) Nominal reinforcement (cl. 34.5 of IS 456)<br />
1. Clause 34.5.1 of IS 456 stipulates the minimum reinforcement and<br />
spacing of the bars in footing slabs as per the requirements of solid slab<br />
(cls.26.5.2.1 and 26.3.3b(2) of IS 456, respectively).<br />
Version 2 CE IIT, Kharagpur
2. The nominal reinforcement for concrete sections of thickness greater<br />
than 1 m shall be 360 mm 2 per metre length in each direction on each face, as<br />
stipulated in cl.34.5.2 of IS 456. The clause further specifies that this provision<br />
does not supersede the requirement of minimum tensile reinforcement based on<br />
the depth of section.<br />
<strong>11</strong>.28.6 Distribution of Base Pressure<br />
Version 2 CE IIT, Kharagpur
The foundation, assumed to act as a rigid body, is in equilibrium under the<br />
action of applied forces and moments from the superstructure and the reactions<br />
from the stresses in the soil. The distribution of base pressure is different for<br />
different types of soil. Typical distributions of pressure, for actual foundations, in<br />
sandy and clayey soils are shown in Figs.<strong>11</strong>.28.17 and 18, respectively.<br />
However, for the sake of simplicity the footing is assumed to be a perfectly rigid<br />
body, the soil is assumed to behave elastically and the distributions of stress and<br />
stain are linear in the soil just below the base of the foundation, as shown in<br />
Fig.<strong>11</strong>.28.19. Accordingly, the foundation shall be designed for the applied loads,<br />
moments and induced reactions keeping in mind that the safe bearing capacity of<br />
the soil is within the prescribed limit. It is worth mentioning that the soil bearing<br />
capacity is in the serviceable limit state and the foundation structure shall be<br />
designed as per the limit state of collapse, checking for other limit states as well<br />
to ensure an adequate degree of safety and serviceability.<br />
In the following, the distributions of base pressure are explained for (i)<br />
concentrically loaded footings, (ii) eccentrically loaded footings and (iii)<br />
unsymmetrical (about both the axes) footings.<br />
Version 2 CE IIT, Kharagpur
(i) Concentrically loaded footings<br />
Figure <strong>11</strong>.28.20 shows rectangular footing symmetrically loaded with<br />
service load P1 from the superstructure and P2 from the backfill including the<br />
weight of the footing. The assumed uniformly distributed soil pressure at the base<br />
of magnitude q is obtained from:<br />
q = (P1 + P2)/A<br />
(<strong>11</strong>.9)<br />
where A is the area of the base of the footing.<br />
In the design problem, however, A is to be determined from the condition<br />
that the actual gross intensity of soil pressure does not exceed qc, the bearing<br />
capacity of the soil, a known given data. Thus, we can write from Eq.<strong>11</strong>.9:<br />
A = (P1 + P2)/qc<br />
(<strong>11</strong>.10)<br />
Version 2 CE IIT, Kharagpur
From the known value of A, the dimensions B and L are determined such<br />
that the maximum bending moment in each of the two adjacent projections is<br />
equal, i.e., the ratio of the dimensions B and L of the footing shall be in the same<br />
order of the ratio of width b and depth D of the column.<br />
(ii) Eccentrically loaded footings<br />
In most of the practical situations, a column transfers axial load P and<br />
moment M to the footing, which can be represented as eccentrically loaded<br />
footing when a load P is subjected to an eccentricity e = M/P. This eccentricity<br />
may also be there, either alone or in combined mode, when<br />
• the column transfers a vertical load at a distance of e from the centroidal axis<br />
of the footing, and<br />
Version 2 CE IIT, Kharagpur
• the column or the pedestal transfers a lateral load above the level of<br />
foundation, in addition to vertical loads.<br />
Accordingly, the distribution of pressure may be of any one of the three<br />
types, depending on the magnitude of the eccentricity of the load, as shown in<br />
Figs.<strong>11</strong>.28.21b to d. The general expression of qa, the intensity of soil pressure at<br />
a distance of y from the origin is:<br />
qa = P/A ± (Pe/Ix)y<br />
(<strong>11</strong>.<strong>11</strong>)<br />
We would consider a rectangular footing symmetric to the column. Substituting<br />
the values of A = BL, Ix = BL 3 /12 and y = L/2, we get the values of qa at the left<br />
edge.<br />
qa at the left edge = (P/BL) {1 - (6e/L)}<br />
(<strong>11</strong>.12)<br />
It is evident from Eq.<strong>11</strong>.12, that the three cases are possible:<br />
(A) when e < L/6, qa at the left edge is compression (+),<br />
(B) when e = L/6, qa at the left edge is zero, and<br />
(C) when e > L/6, qa at the left edge is tension (-).<br />
The three cases are shown in Figs.<strong>11</strong>.28.21b to d, respectively. It is to be noted<br />
that similar three cases are also possible when eccentricity of the load is<br />
negative resulting the values of qa at the right edge as compression, zero or<br />
tension. Evidently, these soil reactions, in compression and tension, should be<br />
permissible and attainable.<br />
Case (A): when | e | ≤ L/6<br />
Figures <strong>11</strong>.28.21b and c show these two cases, when |e| < L/6 or |e| =<br />
L/6, respectively. It is seen that the entire area of the footing is in compression<br />
having minimum and maximum values of q at the two edges with a linear and<br />
non-uniform variation. The values of q are obtained from Eq.<strong>11</strong>.<strong>11</strong>.<br />
In the limiting case i.e., when |e| = L/6, the value of qa is zero at one edge<br />
and the other edge is having qa = 2P/BL (compression) with a linear variation.<br />
Similarly, when e = 0, the footing is subjected to uniform constant pressure of<br />
P/BL. Thus, when |e| = L/6, the maximum pressure under one edge of the footing<br />
is twice of the uniform pressure when e = 0.<br />
Version 2 CE IIT, Kharagpur
In a more general case, as in the case of footing for the corner column of<br />
a building, the load may have biaxial eccentricities. The general expression of qa<br />
at a location of (x,y) of the footing, when the load is having biaxial eccentricities<br />
of ex and ey is,<br />
qa = P/A ± P exy/Ix ± P eyx/Iy<br />
(<strong>11</strong>.13)<br />
Similarly, it can be shown that the rectangular footing of width B and<br />
length L will have no tension when the two eccentricities are such that<br />
6ex/L + 6ey/B ≤ 1<br />
(<strong>11</strong>.14)<br />
Case (B): when | e | > L/6<br />
Version 2 CE IIT, Kharagpur
The eccentricity of the load more than L/6 results in development of tensile<br />
stresses in part of the soil. Stability, in such case, is ensured by either anchoring<br />
or weight of overburden preventing uplift. However, it is to ensure that maximum<br />
compressive pressure on the other face is within the limit and sufficient factor of<br />
safety is available against over turning. Accordingly, the maximum pressure in<br />
such a case can be determined considering the soil under compression part only.<br />
Further, assuming the line of action of the eccentric load coincides with that of<br />
resultant soil pressure (Fig.<strong>11</strong>.28.22) we have:<br />
qmax = P/L'B + 12P(0.5 C)(1.5 C)/BL' = 2P/L'B<br />
(<strong>11</strong>.15)<br />
where L' = 3C<br />
(<strong>11</strong>.16)<br />
(iii) Unsymmetrical footings<br />
It may be necessary to provide some cutouts in the foundation to reduce<br />
the uplift pressure or otherwise. The footing in such cases becomes<br />
unsymmetrical about both the axes. It is possible to determine the soil pressure<br />
distribution using the structural mechanics principle as given below.<br />
2<br />
2<br />
qa(x,y) = P/A ± {(MyIx<br />
- MxIxy)(x)/(IxIy - I xy )} + {(MxIy<br />
- MyIxy)(y)/(IxIy - I xy )}<br />
(<strong>11</strong>.17)<br />
where Mx = moment about x axis,<br />
My = moment about y axis,<br />
Ix = moment of inertia about x axis,<br />
Iy = moment of inertia about y axis,<br />
Ixy = product of inertia<br />
<strong>11</strong>.28.7 Practice Questions and Problems with Answers<br />
Q.1: (A) What are the two essential requirements of the design of foundation?<br />
(B) Mention five points indicating the differences between the design of<br />
foundation and the design of other elements of superstructure.<br />
A.1: See sec. <strong>11</strong>.28.1.<br />
Q.2: Draw sketches of different shallow foundations.<br />
Version 2 CE IIT, Kharagpur
A.2: Figure Nos. <strong>11</strong>.28.1 to <strong>11</strong>.<br />
Q.3: Explain the difference between gross and net safe bearing capacities of soil.<br />
Which one is used for the design of foundation?<br />
A.3: See sec. <strong>11</strong>.28.3.<br />
Q.4: How would you determine the minimum depth of foundation?<br />
A.4: See sec.<strong>11</strong>.28.4.<br />
Q.5: What are the critical sections of determining the bending moment in<br />
isolated footing?<br />
A.5: See part (c)2 of sec.<strong>11</strong>.28.5.<br />
Q.6: Explain the one-way and two-way shears of foundation slabs.<br />
A.6: See part (d) of sec.<strong>11</strong>.28.5.<br />
Q.7: Draw the actual distributions of base pressures of soil below the footing in<br />
sandy and clayey soils. Draw the assumed distribution of base pressure<br />
below the footing.<br />
A.7: Figure Nos. <strong>11</strong>.28.17 and 18.<br />
Q.8: Draw the distributions of pressure in a footing for concentric and<br />
eccentric loadings (e ≤ L/6 and e > L/6).<br />
A.8: Figure Nos. <strong>11</strong>.28.20 and 21.<br />
Q.9: How would you determine the pressure at any point (x,y) of a foundation<br />
which is unsymmetrical?<br />
A.9: See part (iii) of sec.<strong>11</strong>.28.6.<br />
<strong>11</strong>.28.8 References<br />
1. Reinforced Concrete Limit State Design, 6 th Edition, by Ashok K. Jain,<br />
Nem Chand & Bros, Roorkee, 2002.<br />
2. Limit State Design of Reinforced Concrete, 2 nd Edition, by P.C.Varghese,<br />
Prentice-Hall of India Pvt. Ltd., New Delhi, 2002.<br />
3. Advanced Reinforced Concrete Design, by P.C.Varghese, Prentice-Hall of<br />
India Pvt. Ltd., New Delhi, 2001.<br />
Version 2 CE IIT, Kharagpur
4. Reinforced Concrete Design, 2 nd Edition, by S.Unnikrishna Pillai and<br />
Devdas Menon, Tata McGraw-Hill Publishing Company Limited, New<br />
Delhi, 2003.<br />
5. Limit State Design of Reinforced Concrete Structures, by P.Dayaratnam,<br />
Oxford & I.B.H. Publishing Company Pvt. Ltd., New Delhi, 2004.<br />
6. Reinforced Concrete Design, 1 st Revised Edition, by S.N.Sinha, Tata<br />
McGraw-Hill Publishing Company. New Delhi, 1990.<br />
7. Reinforced Concrete, 6 th Edition, by S.K.Mallick and A.P.Gupta, Oxford &<br />
IBH Publishing Co. Pvt. Ltd. New Delhi, 1996.<br />
8. Behaviour, Analysis & Design of Reinforced Concrete Structural Elements,<br />
by I.C.Syal and R.K.Ummat, A.H.Wheeler & Co. Ltd., Allahabad, 1989.<br />
9. Reinforced Concrete Structures, 3 rd Edition, by I.C.Syal and A.K.Goel,<br />
A.H.Wheeler & Co. Ltd., Allahabad, 1992.<br />
10. Textbook of R.C.C, by G.S.Birdie and J.S.Birdie, Wiley Eastern Limited,<br />
New Delhi, 1993.<br />
<strong>11</strong>. Design of Concrete Structures, 13 th Edition, by Arthur H. Nilson, David<br />
Darwin and Charles W. Dolan, Tata McGraw-Hill Publishing Company<br />
Limited, New Delhi, 2004.<br />
12. Concrete Technology, by A.M.Neville and J.J.Brooks, ELBS with<br />
Longman, 1994.<br />
13. Properties of Concrete, 4 th Edition, 1 st Indian reprint, by A.M.Neville,<br />
Longman, 2000.<br />
14. Reinforced Concrete Designer’s Handbook, 10 th Edition, by C.E.Reynolds<br />
and J.C.Steedman, E & FN SPON, London, 1997.<br />
15. Indian Standard Plain and Reinforced Concrete – Code of Practice (4 th<br />
Revision), IS 456: 2000, BIS, New Delhi.<br />
16. Design Aids for Reinforced Concrete to IS: 456 – 1978, BIS, New Delhi.<br />
<strong>11</strong>.28.9 Test 28 with Solutions<br />
Maximum Marks = 50, Maximum Time = 30 minutes<br />
Answer all questions.<br />
TQ.1: (A) What are the two essential requirements of the design of foundation?<br />
(5<br />
marks)<br />
(B) Mention five points indicating the differences between the design of<br />
foundation and the design of other elements of superstructure.<br />
(5 marks)<br />
A.TQ.1: See sec. <strong>11</strong>.28.1.<br />
TQ.2: How would you determine the minimum depth of foundation? (10<br />
marks)<br />
Version 2 CE IIT, Kharagpur
A.TQ.2: See sec.<strong>11</strong>.28.4.<br />
TQ.3: What are the critical sections of determining the bending moment in<br />
isolated footing?<br />
(10 marks)<br />
A.TQ.3: See part (c)2 of sec.<strong>11</strong>.28.5.<br />
TQ.4: Explain the one-way and two-way shears of foundation slabs. (10<br />
marks)<br />
A.TQ.4: See part (d) of sec.<strong>11</strong>.28.5.<br />
TQ.5: Draw the distributions of pressure in a footing for concentric and<br />
eccentric loadings (e ≤ L/6 and e > L/6).<br />
(10 marks)<br />
A.TQ.5: Figure Nos. <strong>11</strong>.28.20 and 21.<br />
10.26.<strong>11</strong> Summary of this Lesson<br />
This lesson explains the two major and other requirements of the<br />
design of foundation structures. Various types of shallow foundations and pile<br />
foundation are discussed explaining the distribution of pressure in isolated<br />
footings loaded concentrically and eccentrically with e ≤ L/6 and e > L/6. The<br />
gross and net safe bearing capacities are explained. The equation for<br />
determining the minimum depth of the foundation is given. Various design<br />
considerations in respect of minimum nominal cover, thickness at the edge of<br />
footing, bending moment, shear force, bond, tensile reinforcement, transfer of<br />
load at the base of the column, and minimum distribution reinforcement are<br />
discussed, mentioning the codal requirements. The actual and the assumed<br />
distributions of base pressure are discussed. The distributions of base pressure<br />
for concentric and eccentric loads with eccentricity ≤ L/6 and > L/6 are<br />
explained. Determination of bearing pressure of soil for unsymmetrical footing is<br />
also discussed.<br />
All the discussions are relevant in understanding the load carrying<br />
mechanism of the foundation and the behaviour of soil. These understandings<br />
are essential in designing the foundation structures which is taken up in the next<br />
lesson.<br />
Version 2 CE IIT, Kharagpur


