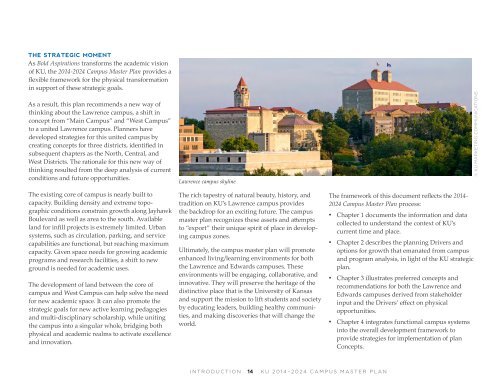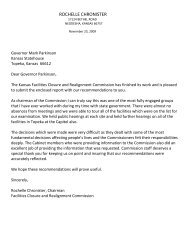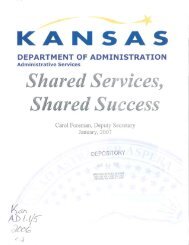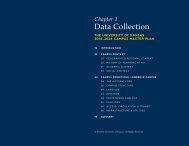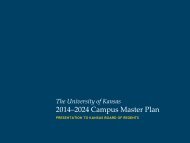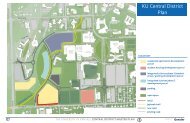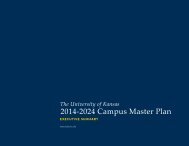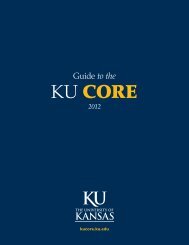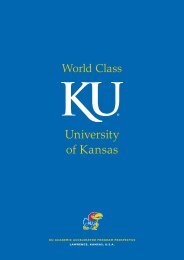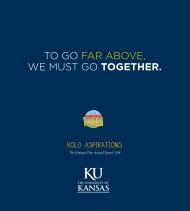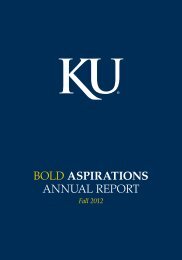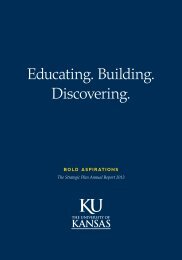KU_Chapter00_Introduction_2014-06-10
KU_Chapter00_Introduction_2014-06-10.pdf
KU_Chapter00_Introduction_2014-06-10.pdf
You also want an ePaper? Increase the reach of your titles
YUMPU automatically turns print PDFs into web optimized ePapers that Google loves.
THE STRATEGIC MOMENT<br />
As Bold Aspirations transforms the academic vision<br />
of <strong>KU</strong>, the <strong>2014</strong>-2024 Campus Master Plan provides a<br />
flexible framework for the physical transformation<br />
in support of these strategic goals.<br />
As a result, this plan recommends a new way of<br />
thinking about the Lawrence campus, a shift in<br />
concept from “Main Campus” and “West Campus”<br />
to a united Lawrence campus. Planners have<br />
developed strategies for this united campus by<br />
creating concepts for three districts, identified in<br />
subsequent chapters as the North, Central, and<br />
West Districts. The rationale for this new way of<br />
thinking resulted from the deep analysis of current<br />
conditions and future opportunities.<br />
The existing core of campus is nearly built to<br />
capacity. Building density and extreme topographic<br />
conditions constrain growth along Jayhawk<br />
Boulevard as well as area to the south. Available<br />
land for infill projects is extremely limited. Urban<br />
systems, such as circulation, parking, and service<br />
capabilities are functional, but reaching maximum<br />
capacity. Given space needs for growing academic<br />
programs and research facilities, a shift to new<br />
ground is needed for academic uses.<br />
The development of land between the core of<br />
campus and West Campus can help solve the need<br />
for new academic space. It can also promote the<br />
strategic goals for new active learning pedagogies<br />
and multi-disciplinary scholarship, while uniting<br />
the campus into a singular whole, bridging both<br />
physical and academic realms to activate excellence<br />
and innovation.<br />
Lawrence campus skyline<br />
The rich tapestry of natural beauty, history, and<br />
tradition on <strong>KU</strong>’s Lawrence campus provides<br />
the backdrop for an exciting future. The campus<br />
master plan recognizes these assets and attempts<br />
to “export” their unique spirit of place in developing<br />
campus zones.<br />
Ultimately, the campus master plan will promote<br />
enhanced living/learning environments for both<br />
the Lawrence and Edwards campuses. These<br />
environments will be engaging, collaborative, and<br />
innovative. They will preserve the heritage of the<br />
distinctive place that is the University of Kansas<br />
and support the mission to lift students and society<br />
by educating leaders, building healthy communities,<br />
and making discoveries that will change the<br />
world.<br />
The framework of this document reflects the <strong>2014</strong>-<br />
2024 Campus Master Plan process:<br />
••<br />
Chapter 1 documents the information and data<br />
collected to understand the context of <strong>KU</strong>’s<br />
current time and place.<br />
••<br />
Chapter 2 describes the planning Drivers and<br />
options for growth that emanated from campus<br />
and program analysis, in light of the <strong>KU</strong> strategic<br />
plan.<br />
••<br />
Chapter 3 illustrates preferred concepts and<br />
recommendations for both the Lawrence and<br />
Edwards campuses derived from stakeholder<br />
input and the Drivers’ effect on physical<br />
opportunities.<br />
••<br />
Chapter 4 integrates functional campus systems<br />
into the overall development framework to<br />
provide strategies for implementation of plan<br />
Concepts.<br />
© <strong>KU</strong> MARKETING COMMUNICATIONS<br />
INTRODUCTION<br />
14<br />
<strong>KU</strong> <strong>2014</strong>–2024 CAMPUS MASTER PLAN


