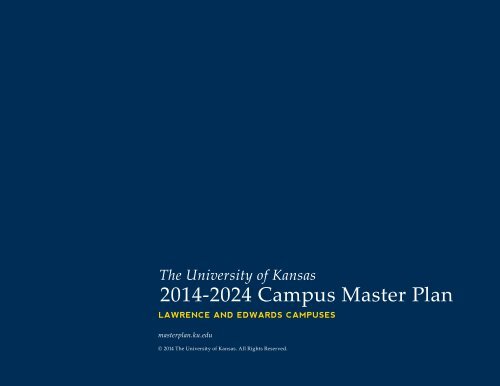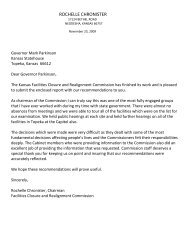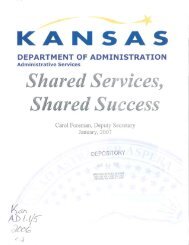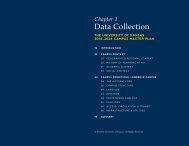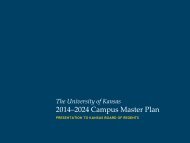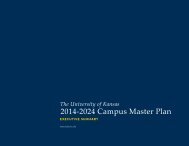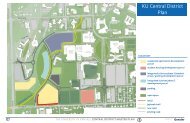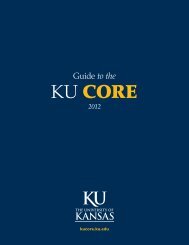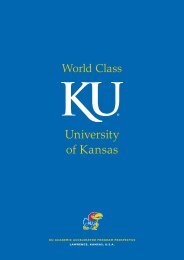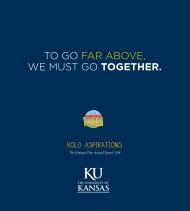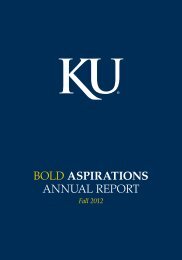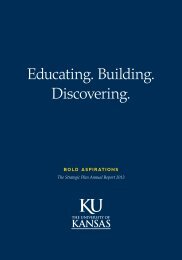KU_Chapter00_Introduction_2014-06-10
KU_Chapter00_Introduction_2014-06-10.pdf
KU_Chapter00_Introduction_2014-06-10.pdf
Create successful ePaper yourself
Turn your PDF publications into a flip-book with our unique Google optimized e-Paper software.
The University of Kansas<br />
<strong>2014</strong>-2024 Campus Master Plan<br />
LAWRENCE AND EDWARDS CAMPUSES<br />
masterplan.ku.edu<br />
© <strong>2014</strong> The University of Kansas. All Rights Reserved.
ACKNOWLEDGEMENTS<br />
Master Plan Executive Committee<br />
Bernadette Gray-Little, Chancellor<br />
Jeffrey S. Vitter, Provost and Executive Vice Chancellor<br />
Timothy Caboni, Vice Chancellor for Public Affairs<br />
Diane Goddard, Vice Provost for Administration and<br />
Finance<br />
Theresa Gordzica, Chief Business and Financial Planning<br />
Officer<br />
Tracy Horstman, Assistant Vice Provost for Capital<br />
Planning and Space Management<br />
Jim Modig, University Architect/Director, Design and<br />
Construction Management<br />
Sara Rosen, Senior Vice Provost for Academic Affairs<br />
Dale Seuferling, President, <strong>KU</strong> Endowment<br />
Barry Swanson, Associate Vice Provost for Campus<br />
Operations/Chief Procurement Officer<br />
Steve Warren, Vice Chancellor for Research<br />
Steffani Webb, Vice Provost for Administration, <strong>KU</strong>MC<br />
Master Plan Steering Committee<br />
Barry Swanson, Chair, Associate Vice Provost for Campus<br />
Operations/Chief Procurement Officer<br />
Don and Kay Brada, Alumni Representatives<br />
David Cook, Vice Chancellor, Edwards Campus<br />
Dave Corliss, City Manager, City of Lawrence<br />
Leigh Driver, Manager of Facilities Services, Edwards<br />
Campus<br />
John Gaunt, Dean, Architecture, Design and Planning<br />
Paul Graves, Deputy Director, Design and Construction<br />
Management<br />
Emma Halling, Vice President, Student Senate<br />
Joe Heppert, Associate Vice Chancellor for Research<br />
Tracy Horstman, Assistant Vice Provost, Capital Planning<br />
and Space Management<br />
Donna Hultine, Director, Parking and Transit<br />
Richard McKinney, Associate Vice Provost/Director, Budget<br />
Office<br />
Kent Miller, Associate Dean, Libraries<br />
Jim Modig, University Architect and Director, Design and<br />
Construction Management<br />
David Mucci, Director, Kansas Memorial Unions<br />
Brad Nachtigal, Associate Athletic Director, Facilities,<br />
Operations and Capital Projects, Kansas Athletics<br />
Jeff Perry, Deputy Technology Officer, Information Technology<br />
Jay Phillips, Director, Facilities Services<br />
Thomas Plummer, Student Governance Representative<br />
Mark Richter, Chair of Molecular Biosciences, Faculty<br />
Representative<br />
Diana Robertson, Director, Student Housing<br />
Jamie Lloyd Simpson, Director of Accessibility and ADA<br />
Education, IOA<br />
Jeff Severin, Director, Center for Sustainability<br />
Monte Soukup, Senior Vice President for Property, <strong>KU</strong><br />
Endowment<br />
Marcus Tetweiler, President, Student Senate<br />
Tom Waechter, Director of Capital Planning, CPSM<br />
Gavin Young, Assistant Director of Strategic Communications,<br />
Public Affairs<br />
<strong>KU</strong> Planning Team<br />
Pamela Bray, Project Manager for Business Operations, Design<br />
and Construction Management<br />
Alli Gerth, Landscape Architect Intern, Design and<br />
Construction Management<br />
Tracy Horstman, Assistant Vice Provost for Capital Planning<br />
and Space Management<br />
Peg Livingood, Master Plan Project Manager, Design and<br />
Construction Management<br />
Jim Modig, University Architect and Director, Design and<br />
Construction Management<br />
Tom Waechter, Director of Capital Planning, CPSM<br />
Planning Team<br />
HANBURY EVANS WRIGHT VLATTAS + COMPANY<br />
Steve Gift, AIA<br />
Scott Miller, LEED AP<br />
John Dreiling, AIA, LEED AP<br />
James Negri<br />
Wesley Page, AIA<br />
CLARK | HUESEMANN<br />
Jane Huesemann, AIA, LEED AP BD+C<br />
Steve Clark, AIA, LEED AP BD+C<br />
studioINSITE<br />
Yvonne Thibodeau<br />
JEFFREY L. BRUCE & COMPANY, LLC<br />
Jeff Bruce, FASLA, ASIC, LEED AP, GRP<br />
David Stokes, ASLA<br />
AFFILIATED ENGINEERS, INC<br />
Willa Small Kuh<br />
Andy Price, PE, LEED AP<br />
CONFLUENC, INC<br />
Mike Walters, PE, LEED AP<br />
Rob McKenna<br />
PROFESSIONAL ENGINEERING CONSULTANTS, P.A.<br />
Mike Berry, P.E., LEED BD + C<br />
VANASSE HANGEN BRUSTLIN, INC<br />
Nathaniel Grier, P.E.<br />
George Alexiou, P.E.<br />
THE SEXTANT GROUP, INC<br />
Brad Lewis<br />
BRAILSFORD & DUNLAVEY, INC<br />
Daniel Durack<br />
Kirsten Freiberger
To Our University of Kansas Community:<br />
© 2013 <strong>KU</strong> MARKETING COMMUNICATIONS<br />
Chancellor Bernadette Gray-Little<br />
Bold Aspirations, our 2012-2017 strategic plan, charts a transformation of<br />
the University of Kansas across every aspect of our institution. In January,<br />
2013, the university community embarked on a year-long journey to create<br />
an updated campus master plan and to put our bold aspirations into physical<br />
form. The Lawrence and Overland Park campuses and surrounding<br />
communities have engaged in an open and transparent process including<br />
open forums, focus groups, and more than 150 consultations.<br />
In the 150-year history of <strong>KU</strong>, this is the fifth comprehensive master plan.<br />
Like its predecessors, this plan lays out future growth for the Lawrence<br />
and Edwards campuses. In addition, this plan has been designed to be<br />
a living document, one that will be revisited in the coming years to be<br />
adjusted as part of an ongoing process.<br />
The plan is also our most comprehensive, including extensive analysis,<br />
space and classroom utilization, historic patterns and resources, land use,<br />
program accommodation, sustainability, and coordination with the local<br />
community.<br />
I want to thank the members of the university team who have worked on<br />
crafting the plan, the members of the steering committee and executive<br />
committee who guided its development, and our partners with the architecture<br />
and planning firm Hanbury Evans Wright Vlattas + Company.<br />
Our master plan aligns with our values, our principles, and our goals for<br />
the future. It sets forth an ideal for a modern research university that can<br />
advance our mission of educating leaders, building healthy communities,<br />
and making discoveries that will change the world.<br />
Best regards,<br />
Bernadette Gray-Little<br />
Chancellor
© <strong>KU</strong> MARKETING COMMUNICATIONS
CONTENTS<br />
INTRODUCTION<br />
CHAPTER 1: DATA COLLECTION<br />
19 <strong>Introduction</strong><br />
20 Campus Context<br />
34 Campus Conditions: Lawrence Campus<br />
70 Summary<br />
CHAPTER 2: ANALYSIS<br />
74 <strong>Introduction</strong><br />
75 Physical Campus Analysis<br />
98 Drivers<br />
<strong>10</strong>8 Land Use<br />
111 Summary<br />
CHAPTER 3: PREFERRED CONCEPT<br />
115 <strong>Introduction</strong><br />
116 <strong>10</strong>-Year Plan<br />
122 Long-Range Plan<br />
125 Landscape<br />
131 Campus Access, Circulation, Parking, & Transit<br />
140 Concepts<br />
178 Edwards Campus<br />
CHAPTER 4: INTEGRATION<br />
192 The Making Of “Place”<br />
195 Heritage Plan & Historic Preservation<br />
204 Architectural Design Guidelines<br />
224 Accessibility & Safety<br />
231 Infrastructure<br />
243 Sustainability Guidelines<br />
248 Implementation Guidelines<br />
THE PLANNING GRAPHICS, DIAGRAMS, AND RENDERINGS<br />
CONTAINED IN THIS DOCUMENT WERE CREATED BY MEM-<br />
BERS OF THE PLANNING TEAM.
© <strong>KU</strong> MARKETING COMMUNICATIONS
<strong>Introduction</strong><br />
THE UNIVERSITY OF KANSAS<br />
<strong>2014</strong>–2024 CAMPUS MASTER PLAN
INTRODUCTION<br />
The University of Kansas opened its doors in<br />
September 1866 on the Mount Oread ridge, overlooking<br />
the early settlement of the city of Lawrence<br />
on the Kaw River. Both the political conflicts of the<br />
Civil War/Bleeding Kansas era and the westward<br />
pioneer migration along the Oregon Trail created<br />
an unusual context for the founding of a new<br />
university. A bold vision to educate and serve<br />
the citizens of Kansas prompted the first campus<br />
master plan. A series of plans have followed and<br />
produced one of the most beautiful collegiate<br />
environments in the nation.<br />
Today <strong>KU</strong> is a major public research and teaching<br />
institution of 28,000 students and more than 5,000<br />
faculty and staff members on five campuses:<br />
••<br />
The Lawrence campus, which includes Main<br />
Campus and West Campus, as well as a few<br />
outlying buildings and parcels of land.<br />
••<br />
The Edwards campus in Overland Park.<br />
••<br />
The Medical Center campus in Kansas City.<br />
••<br />
The Wichita campus, housing branch locations<br />
for the School of Medicine and School of<br />
Pharmacy.<br />
••<br />
The Salina campus, housing branch operations<br />
for the School of Medicine.<br />
While the size and complexity of the institution has<br />
changed dramatically over the last 150 years, the<br />
mission has remained true to its origins. According<br />
to the university website, “Its diverse elements are<br />
united by their mission to educate leaders, build<br />
healthy communities, and make discoveries that<br />
change the world.” (www.ku.edu)<br />
The <strong>2014</strong>-2024 Campus Master Plan is a direct<br />
result of <strong>KU</strong>’s strategic plan Bold Aspirations and<br />
its intention to be recognized as a top-tier public<br />
international research university.<br />
This master plan develops short- and long-term<br />
strategies for growth and transformation. It<br />
provides a physical plan to reinforce the university’s<br />
mission and goals so the campus can grow in<br />
a way that contributes to the quality, character, and<br />
identity of the university.<br />
The concepts, program, and framework represented<br />
in this plan are an intentional synthesis of<br />
a complex set of interrelated ideas to physically<br />
embody the goals of the <strong>KU</strong> strategic plan. The<br />
campus master plan provides a roadmap for<br />
future growth, while allowing flexibility in its<br />
implementation.<br />
The plan honors the historic and cultural context<br />
of the university. It reinforces existing campus<br />
centers and extends the civic realm to accommodate<br />
new facilities, while creating important<br />
new campus spaces. The plan strengthens the<br />
physical relationship with the university’s host<br />
communities by enhancing campus gateways and<br />
connections to outreach programs.<br />
The <strong>2014</strong>-2024 Campus Master Plan is truly <strong>KU</strong>’s<br />
vision, balancing all physical elements in harmony with<br />
the strategic plan, and at the same time, having the<br />
ability to adjust to the inevitable future change in our<br />
environment and the world.<br />
CURRENT CONDITIONS IN HIGHER<br />
EDUCATION AND KANSAS<br />
This master plan was developed during a time of<br />
economic uncertainty and increased competition<br />
among institutions of higher learning. According<br />
to the National Center for Education Statistics,<br />
postsecondary enrollment increased more than 33<br />
percent from 2000 to 20<strong>10</strong>, while the total amount<br />
of student loans increased 250 percent over the<br />
same period. More people pursue higher education<br />
than ever before. They come from a wider<br />
array of ages, lifestyles, and ethnicities, and have<br />
greater need for a sound return on the economic<br />
investment their degree represents.<br />
Within the state of Kansas, the Kansas Board<br />
of Regents' Foresight 2020 Strategic Agenda gives<br />
direction and impetus to development among the<br />
state’s postsecondary institutions. Key goals are:<br />
••<br />
Increase higher educational attainment by state<br />
residents, targeting a 60 percent graduation rate,<br />
and boosting retention by <strong>10</strong> percent by the year<br />
2020.<br />
••<br />
Improve alignment between new graduates'<br />
skills and the needs of state business and industry,<br />
particularly in STEM (Science, Technology,<br />
Engineering, Mathematics) fields.<br />
••<br />
Ensure excellence among state universities by<br />
boosting performance, and pursuing federal<br />
and private funding<br />
This master plan is built upon both the university’s<br />
strategic plan and the Foresight 2020 goals.<br />
Therefore, as the state’s flagship institution, the<br />
University of Kansas plays an important role in<br />
realizing these expectations.<br />
INTRODUCTION<br />
8<br />
<strong>KU</strong> <strong>2014</strong>–2024 CAMPUS MASTER PLAN
THE 2012-2017 <strong>KU</strong> STRATEGIC PLAN: BOLD ASPIRATIONS<br />
“<br />
Our vision for <strong>KU</strong> is multifold: We<br />
will raise our excellence in undergraduate<br />
and graduate education and by so doing<br />
train the leaders and innovators of the<br />
future. Our scholarly endeavors will lead<br />
to deep new insights, scientific advances,<br />
and medical cures. Collaboratively, with<br />
our external partners, we will harness<br />
the fruits of our labor to enhance the<br />
prosperity and well-being of communities<br />
bold aspirations<br />
in Kansas and beyond. By realizing this<br />
vision, the University of Kansas will truly<br />
THE STRATEGIC PlAN FoR<br />
THE UNIVERSITY oF KANSAS<br />
2012–2017<br />
be recognized among the top tier of public<br />
international research universities.<br />
”<br />
(Bold Aspirations, pg. 8)<br />
<strong>KU</strong> maintains a strong tradition of service to the<br />
citizens of Kansas by providing an exceptional<br />
education for undergraduate and graduate students,<br />
and by training future physicians, pharmacists, and<br />
other professionals. The creation of Bold Aspirations<br />
was led by Provost Jeffrey Vitter, in collaboration<br />
with co-chair and Distinguished Professor Mabel<br />
Rice, and a cross-section of the <strong>KU</strong> community. It<br />
was designed to help ensure that the university’s<br />
practices meet the needs and challenges faced by<br />
21st-century students. It is a guide for the next five<br />
years that will lead to the transformation of the<br />
university.<br />
Six key goals were formulated to achieve <strong>KU</strong>’s vision:<br />
1. We will strengthen recruitment, teaching, and<br />
mentoring to prepare undergraduate students for<br />
lifelong learning, leadership, and success.<br />
2. We will prepare doctoral students as innovators<br />
and leaders who are ready to meet the demands<br />
of the academy and our global society.<br />
3. We will enhance research broadly with special<br />
emphasis upon areas of present and emerging<br />
strength in order to push the boundaries of<br />
knowledge and to benefit society.<br />
4. We will engage local, state, national, and global<br />
communities as partners in scholarly activities<br />
that have direct public impact.<br />
5. We will recruit, value, develop, and retain an<br />
excellent and diverse faculty and staff.<br />
6. We will responsibly steward our fiscal and physical<br />
resources and energize supporters to expand<br />
the resource base.<br />
INTRODUCTION<br />
9<br />
<strong>KU</strong> <strong>2014</strong>–2024 CAMPUS MASTER PLAN
© <strong>KU</strong> MARKETING COMMUNICATIONS<br />
strateGy 5-c:<br />
Be accountable<br />
develop and implement university-wide<br />
5. deVeLopinG ExCEllENCE in PEoPlE<br />
faculty policies for post-tenure review coordinate with individual faculty members on<br />
and mentoring<br />
a periodic basis to establish fair and appropriate<br />
All tenured and tenure-track faculty members workloads that will maximize overall<br />
Goal Recruit, value, develop, and retain an excellent and diverse faculty and staff<br />
should aspire to promotion to full professor<br />
and remain highly productive throughout<br />
their academic careers. <strong>KU</strong> will work with<br />
faculty governance to develop and implement<br />
a proactive system of post-tenure review<br />
and mentoring. The Professional Record<br />
online (PRo) system described in goal 3<br />
can aid the review system by giving faculty<br />
members, department chairs, deans, and other<br />
administrators a richer, fuller depiction of<br />
individual contributions to <strong>KU</strong> and beyond.<br />
Utilize differential faculty workloads<br />
to enhance productivity<br />
The traditional allocation of a <strong>KU</strong> faculty<br />
member’s effort is 40% teaching, 40% research,<br />
and 20% service. Faculty workload allocations<br />
should be adjusted based upon clear policies<br />
to reflect institutional needs and individual<br />
<strong>KU</strong>’s people are its most valuable resource.<br />
Quality higher education is people-intensive.<br />
Technology is important, but there is no<br />
replacement for an inspiring teacher, an<br />
innovative researcher, or a valuable staff<br />
member. It thus makes sense to devote<br />
exceptional care and attention to the hiring,<br />
training, and recognition of people. Seemingly<br />
well-intentioned personnel policies can slow<br />
the hiring process to a crawl, risking the loss of<br />
strong candidates to more-nimble universities.<br />
Retention of excellent faculty members and staff<br />
can be equally challenging, especially if their<br />
contributions to the university are not fully<br />
recognized and appreciated.<br />
<strong>KU</strong> faculty members and staff should be<br />
encouraged to achieve high standards of<br />
performance based upon clearly established<br />
and applied criteria. Tenured and tenure-track<br />
faculty members in particular should aspire to<br />
promotion to full professor and to sustained<br />
productivity. To facilitate long-term success,<br />
<strong>KU</strong> will follow the lead of many peer universities<br />
42 | bold aspirations<br />
by developing and implementing meaningful<br />
capabilities. deans and department chairs will<br />
productivity and advance <strong>KU</strong>’s mission as a<br />
public international research university.<br />
encourage ongoing two-way<br />
performance evaluation<br />
Ideally performance feedback should not be<br />
given just once a year but on a more regular<br />
basis, and the discussions should not be<br />
restricted only to the performance of the<br />
supervisee but also consider how the supervisor<br />
can improve the work environment. Faculty<br />
members and staff will engage their chairs<br />
and supervisors in regular and documented<br />
two-way conversations to develop a team<br />
environment based upon mutual trust, respect,<br />
and shared priorities. Position descriptions<br />
will be kept up-to-date to accurately reflect the<br />
duties involved.<br />
mentoring. For staff members, systematic review<br />
and refinement of position descriptions will<br />
clarify performance criteria. These efforts will<br />
enhance the annual process for performance<br />
evaluation and goal-setting. We will work<br />
to increase satisfaction and retention of<br />
faculty members and staff through enhanced<br />
professional development opportunities and by<br />
visible recognition of exemplary achievements.<br />
as a foundation for a vibrant and productive<br />
campus community, <strong>KU</strong> will foster a rich mix<br />
of perspectives, ethnicities, life experiences,<br />
interests, worldviews, and cultures. diversity<br />
and excellence go hand in hand. A diverse and<br />
inclusive environment strengthens <strong>KU</strong>’s ability<br />
to excel. diversity enriches our ability to find<br />
innovative solutions to complex problems and to<br />
create new knowledge. It provides our students<br />
valuable experiences that will help them prosper<br />
after graduation in an increasingly global and<br />
multicultural world. Through diversity, we gain<br />
the opportunity to broaden our worldview, as<br />
well as to build a community of learning and<br />
fairness marked by mutual respect.<br />
The strategic plan identifies high expectations and<br />
priorities. It will guide the university’s decision<br />
making from creation of a new general education<br />
curriculum to engaging more faculty members<br />
in scholarly pursuits and research. Key points<br />
of the plan are related to campus planning and<br />
development:<br />
••<br />
The strategic plan will shape the university’s<br />
budget priorities.<br />
••<br />
Development of infrastructure and resources<br />
will require the university to be a good steward<br />
of fiscal and physical resources.<br />
••<br />
The university will do “more with less” administratively<br />
and operationally to better invest in<br />
core academic priorities.<br />
••<br />
The university will establish a process to<br />
coordinate and prioritize building projects,<br />
including formation of a university-wide Capital<br />
Projects Council.<br />
INTRODUCTION<br />
<strong>10</strong><br />
<strong>KU</strong> <strong>2014</strong>–2024 CAMPUS MASTER PLAN<br />
••<br />
The university will develop a campus master<br />
plan for buildings, infrastructure, and sustainability.<br />
The plan will evaluate and address<br />
the projected life spans and maintenance of<br />
existing buildings, needs for new and renovated<br />
research space, classroom requirements, networking<br />
infrastructure, transportation systems,<br />
and environmental sustainability.<br />
••<br />
The university will build a computational and<br />
technology infrastructure for future teaching,<br />
research, and administration needs, maximizing<br />
value through efficiencies, standardization, and<br />
centralization.<br />
••<br />
The university must analyze and improve its<br />
sustainability practices to meet the strategic<br />
initiative theme Sustaining the Planet, Powering<br />
the World.<br />
The strategic plan identifies high expectations and<br />
priorities. It will guide the university’s decisions on<br />
all aspects of our mission, from creation of a new<br />
general education curriculum to engaging more<br />
faculty members in scholarly pursuits and research.
MASTER PLAN PROCESS<br />
The campus master plan process focused on the<br />
goals and key points of Bold Aspirations through<br />
extensive, open, and transparent on-campus and<br />
community dialogue.<br />
The planning process commenced in November<br />
2012 and was guided by Executive and<br />
Steering committees. Partnering with Design &<br />
Construction Management and Capital Planning &<br />
Space Management, more than 150 meetings were<br />
held with key stakeholders: administration, faculty,<br />
students, staff, alumni, community groups, and<br />
representatives from the City of Lawrence. These<br />
collaborative workshops included interviews,<br />
focus groups, and small group charrettes. Open<br />
forums, both on and off campus, invited discussion<br />
on important campus planning themes<br />
such as: sustainability, student success, land use,<br />
transportation, accessibility, landscape and open<br />
space, cultural and outreach facilities, learning<br />
modalities, and town and campus relations.<br />
Program needs were carefully considered relative<br />
to the strategic mission, synergistic program<br />
adjacencies, and land use opportunities. The<br />
planning process endeavored to emphasize <strong>KU</strong>’s<br />
distinctive physical characteristics and to grow the<br />
cultural qualities of the university in new areas of<br />
development.<br />
A four-stage process was implemented to study,<br />
analyze, design, and integrate campus needs<br />
and aspirations: Data Collection, Analysis,<br />
Preferred Concept Refinement, and Integration<br />
& Documentation. Throughout the process, the<br />
Executive Committee guided the direction of the<br />
campus master plan’s recommendations.<br />
Master planning process meetings<br />
INTRODUCTION<br />
11<br />
<strong>KU</strong> <strong>2014</strong>–2024 CAMPUS MASTER PLAN
1DATA<br />
ANALYSIS<br />
COLLECTION<br />
Multiple meetings with deans,<br />
department heads, and other<br />
campus leaders, as well as focus<br />
groups and open forums, established<br />
an understanding of existing<br />
campus conditions, assets, issues,<br />
desired growth, and need for<br />
change. The data was interpreted<br />
and presented to the university for<br />
review. Critical to this phase was<br />
the Space Needs Analysis, which<br />
identified current and future space<br />
deficits based upon <strong>KU</strong>’s space allocation<br />
guidelines. The rich history<br />
of planning provided a foundation<br />
for understanding campus legacies,<br />
while the university’s strategic plan<br />
directed the vision for the future.<br />
2 3 4<br />
Issues and opportunities identified<br />
in the data collection process were<br />
analyzed in light of the goals of Bold<br />
Aspirations, producing multiple plan<br />
“Drivers.” Analysis of the campus<br />
and urban context identified areas<br />
for development necessary to<br />
accommodate growth, emerging<br />
opportunities, and development<br />
of underutilized areas. Planning<br />
concepts were developed through<br />
collaborative involvement with<br />
campus constituent groups, open<br />
forums, and working groups.<br />
PREFERRED CONCEPT<br />
REFINEMENT<br />
The preferred concept was<br />
developed and refined to maximize<br />
utility, promote synergistic adjacencies,<br />
and respond to campus and<br />
urban context. This phase also<br />
defined the qualities important<br />
for placement of buildings and the<br />
significance of grounds. The civic<br />
open space network of streetscapes,<br />
exterior spaces and paths, viewsheds,<br />
edges, activity nodes, and<br />
special features was reinforced.<br />
INTEGRATION<br />
& DOCUMENTATION<br />
During this phase, the refined<br />
concept and physical plan were<br />
integrated with the natural and<br />
man-made systems that support the<br />
campuses and their communities.<br />
Circulation and parking, infrastructure,<br />
open space and landscape<br />
systems, and sustainable features<br />
were analyzed as overlays on each<br />
of these campus systems. The<br />
resulting recommendations offer<br />
flexibility to allow for unforeseen<br />
circumstances and fortuitous<br />
opportunities.<br />
INTRODUCTION<br />
12<br />
<strong>KU</strong> <strong>2014</strong>–2024 CAMPUS MASTER PLAN
MASTER PLAN GOALS & PRINCIPLES<br />
Planning goals and principles were developed as<br />
physical planning themes directly influenced by<br />
Bold Aspirations. New campus building and open<br />
space projects should use these goals and principles<br />
as touchstones during the design process to<br />
ensure alignment with <strong>KU</strong>’s strategic vision.<br />
The planning principles are:<br />
»»<br />
Enable the implementation of Bold<br />
Aspirations, the strategic plan.<br />
»»<br />
Develop a ‘living master plan’ through<br />
an open and transparent process that<br />
creates strong ownership, remains<br />
dynamic and flexible, and accommodates<br />
future growth and renewal.<br />
»»<br />
Utilize the campuses as “living laboratories,”<br />
demonstrating best practices<br />
in physical development and learning<br />
space design.<br />
»»<br />
Develop a proactive approach to the<br />
planning and investment in infrastructure<br />
that is sustainable, demonstrating<br />
stewardship of fiscal, environmental,<br />
and physical resources, while limiting<br />
greenhouse gas emissions.<br />
»»<br />
Develop strategies that integrate the<br />
Main and West campuses and the<br />
Edwards campus to more fully realize a<br />
unified university.<br />
»»<br />
Respect and enhance the historic core on<br />
the ridge and its landscape, preserving<br />
and extending the <strong>KU</strong> student experience.<br />
»»<br />
Maintain the residential qualities of the<br />
Lawrence campus to enhance recruitment<br />
and retention.<br />
»»<br />
Create an inclusive university by<br />
designing safe and accessible campuses,<br />
embracing accessibility for all new<br />
buildings.<br />
»»<br />
Reinforce the pedestrian experience, while<br />
fully developing a multimodal transportation<br />
system, providing access to the<br />
campus and community.<br />
»»<br />
Accomplish the goals of the master plan in<br />
an entrepreneurial and fiscally responsible<br />
manner, with appropriate stewardship of<br />
all resources.<br />
» » Provide opportunities for successful<br />
integration of research and engaged<br />
scholarship initiatives across all campuses.<br />
INTRODUCTION<br />
13<br />
<strong>KU</strong> <strong>2014</strong>–2024 CAMPUS MASTER PLAN
THE STRATEGIC MOMENT<br />
As Bold Aspirations transforms the academic vision<br />
of <strong>KU</strong>, the <strong>2014</strong>-2024 Campus Master Plan provides a<br />
flexible framework for the physical transformation<br />
in support of these strategic goals.<br />
As a result, this plan recommends a new way of<br />
thinking about the Lawrence campus, a shift in<br />
concept from “Main Campus” and “West Campus”<br />
to a united Lawrence campus. Planners have<br />
developed strategies for this united campus by<br />
creating concepts for three districts, identified in<br />
subsequent chapters as the North, Central, and<br />
West Districts. The rationale for this new way of<br />
thinking resulted from the deep analysis of current<br />
conditions and future opportunities.<br />
The existing core of campus is nearly built to<br />
capacity. Building density and extreme topographic<br />
conditions constrain growth along Jayhawk<br />
Boulevard as well as area to the south. Available<br />
land for infill projects is extremely limited. Urban<br />
systems, such as circulation, parking, and service<br />
capabilities are functional, but reaching maximum<br />
capacity. Given space needs for growing academic<br />
programs and research facilities, a shift to new<br />
ground is needed for academic uses.<br />
The development of land between the core of<br />
campus and West Campus can help solve the need<br />
for new academic space. It can also promote the<br />
strategic goals for new active learning pedagogies<br />
and multi-disciplinary scholarship, while uniting<br />
the campus into a singular whole, bridging both<br />
physical and academic realms to activate excellence<br />
and innovation.<br />
Lawrence campus skyline<br />
The rich tapestry of natural beauty, history, and<br />
tradition on <strong>KU</strong>’s Lawrence campus provides<br />
the backdrop for an exciting future. The campus<br />
master plan recognizes these assets and attempts<br />
to “export” their unique spirit of place in developing<br />
campus zones.<br />
Ultimately, the campus master plan will promote<br />
enhanced living/learning environments for both<br />
the Lawrence and Edwards campuses. These<br />
environments will be engaging, collaborative, and<br />
innovative. They will preserve the heritage of the<br />
distinctive place that is the University of Kansas<br />
and support the mission to lift students and society<br />
by educating leaders, building healthy communities,<br />
and making discoveries that will change the<br />
world.<br />
The framework of this document reflects the <strong>2014</strong>-<br />
2024 Campus Master Plan process:<br />
••<br />
Chapter 1 documents the information and data<br />
collected to understand the context of <strong>KU</strong>’s<br />
current time and place.<br />
••<br />
Chapter 2 describes the planning Drivers and<br />
options for growth that emanated from campus<br />
and program analysis, in light of the <strong>KU</strong> strategic<br />
plan.<br />
••<br />
Chapter 3 illustrates preferred concepts and<br />
recommendations for both the Lawrence and<br />
Edwards campuses derived from stakeholder<br />
input and the Drivers’ effect on physical<br />
opportunities.<br />
••<br />
Chapter 4 integrates functional campus systems<br />
into the overall development framework to<br />
provide strategies for implementation of plan<br />
Concepts.<br />
© <strong>KU</strong> MARKETING COMMUNICATIONS<br />
INTRODUCTION<br />
14<br />
<strong>KU</strong> <strong>2014</strong>–2024 CAMPUS MASTER PLAN
The University of Kansas strategic plan Bold<br />
Aspirations 2012-2017 provided the framework<br />
to guide the planning process for the <strong>2014</strong>-2024<br />
Campus Master Plan. This diagram illustrates how<br />
planning Drivers and Concepts reinforce strategic<br />
plan goals, which will be explained in detail in the<br />
following chapters.<br />
STRATEGIC<br />
Education<br />
Enhance & respect <strong>KU</strong> student<br />
experience & historic core<br />
Enhance & maintain community<br />
and residential qualities<br />
Create inclusive, accessible, safe<br />
campus<br />
PHYSICAL & ENVIRONMENTAL<br />
Goals Principles of the master plan Drivers Concepts<br />
Academic vision<br />
collaborative<br />
learning space<br />
& community<br />
Student success,<br />
campus life<br />
Integrated planning<br />
Scholarship<br />
Engagement<br />
Integrate main to west<br />
and Edwards Campus<br />
Utilize the campus as a<br />
living laboratory<br />
Develop flexible, dynamic<br />
living plan<br />
Engaged<br />
innovative<br />
multi-disciplinary<br />
structure<br />
Academic<br />
communities<br />
Enable the strategic plan<br />
Resources<br />
Develop proactive and<br />
sustainable infrastructure<br />
Reinforce pedestrian and<br />
multimodal experience<br />
Accomplish entrepreneurial,<br />
responsible stewardship<br />
Integrated<br />
systemic<br />
connected<br />
planning<br />
Sustainable land<br />
use & growth<br />
patterns<br />
Bold<br />
AspirAtions<br />
A living plAn <strong>2014</strong> - 2024 CAmpus mAster plAn<br />
INTRODUCTION<br />
15<br />
<strong>KU</strong> <strong>2014</strong>–2024 CAMPUS MASTER PLAN
© <strong>KU</strong> MARKETING COMMUNICATIONS<br />
INTRODUCTION<br />
16<br />
<strong>KU</strong> <strong>2014</strong>–2024 CAMPUS MASTER PLAN


