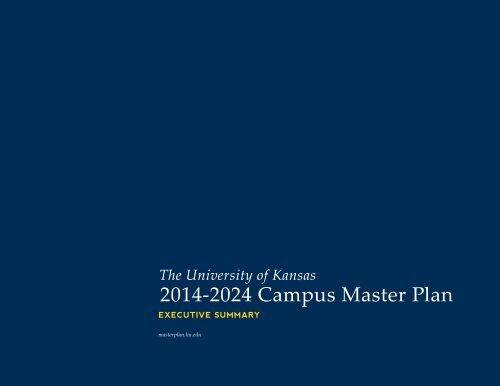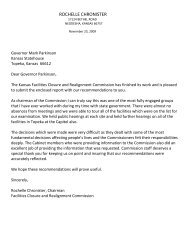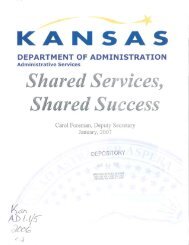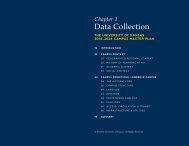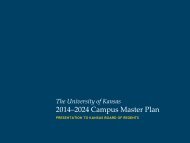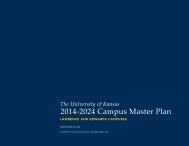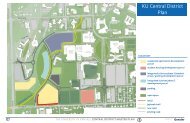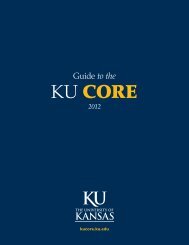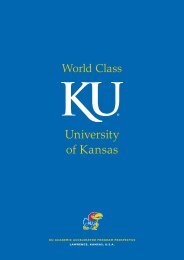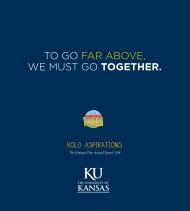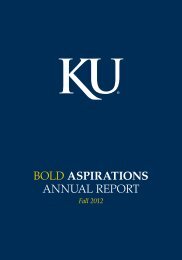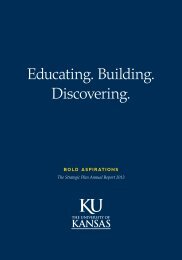2014 - 2024 Campus Master Plan Executive Summary
University of Kansas 2014 - 2024 Campus Master Plan Executive Summary
University of Kansas 2014 - 2024 Campus Master Plan Executive Summary
Create successful ePaper yourself
Turn your PDF publications into a flip-book with our unique Google optimized e-Paper software.
The University of Kansas<br />
<strong>2014</strong>-<strong>2024</strong> <strong>Campus</strong> <strong>Master</strong> <strong>Plan</strong><br />
EXECUTIVE SUMMARY<br />
masterplan.ku.edu
© 2013 KU MARKETING COMMUNICATIONS<br />
Historic Core <strong>Campus</strong>
To Our University of Kansas Community:<br />
© 2013 KU MARKETING COMMUNICATIONS<br />
Chancellor Bernadette Gray-Little<br />
Bold Aspirations, our 2012-2017 strategic plan, charts a transformation of<br />
the University of Kansas across every aspect of our institution. In January,<br />
2013, the university community embarked on a year-long journey to create<br />
an updated campus master plan and to put our bold aspirations into physical<br />
form. The Lawrence and Overland Park campuses and surrounding<br />
communities have engaged in an open and transparent process including<br />
open forums, focus groups, and more than 150 consultations.<br />
In the 150-year history of KU, this is the fifth comprehensive master plan.<br />
Like its predecessors, this plan lays out future growth for the Lawrence<br />
and Edwards campuses. In addition, this plan has been designed to be<br />
a living document, one that will be revisited in the coming years to be<br />
adjusted as part of an ongoing process.<br />
The plan is also our most comprehensive, including extensive analysis,<br />
space and classroom utilization, historic patterns and resources, land use,<br />
program accommodation, sustainability, and coordination with the local<br />
community.<br />
I want to thank the members of the university team who have worked on<br />
crafting the plan, the members of the steering committee and executive<br />
committee who guided its development, and our partners with the architecture<br />
and planning firm Hanbury Evans Wright Vlattas + Company.<br />
Our master plan aligns with our values, our principles, and our goals for<br />
the future. It sets forth an ideal for a modern research university that can<br />
advance our mission of educating leaders, building healthy communities,<br />
and making discoveries that will change the world.<br />
Best regards,<br />
Bernadette Gray-Little<br />
Chancellor
INTRODUCTION<br />
The University of Kansas is a major public research<br />
and teaching institution of 28,000 students and 2,600<br />
faculty members on five campuses. While the size and<br />
complexity of the institution has changed dramatically<br />
over the last 150 years, KU has remained true to<br />
its origins: to educate leaders, build healthy communities,<br />
and make discoveries that change the world.<br />
© KU MARKETING COMMUNICATIONS<br />
© KU MARKETING COMMUNICATIONS<br />
© KU MARKETING COMMUNICATIONS<br />
In 2012, KU developed its strategic plan, Bold<br />
Aspirations, as a guiding institutional vision with<br />
six goals:<br />
1. Strengthen recruitment, teaching, and mentoring to<br />
prepare undergraduate students for lifelong learning,<br />
leadership, and success.<br />
2. Prepare doctoral students as innovators and leaders<br />
who are ready to meet the demands of the academy and<br />
our global society.<br />
3. Enhance research broadly, with special emphasis upon<br />
areas of present and emerging strength in order to<br />
push the boundaries of knowledge and society.<br />
4. Engage local, state, national, and global communities<br />
as partners in scholarly activities that have direct<br />
public impact.<br />
5. Recruit, value, develop, and retain an excellent and<br />
diverse faculty and staff.<br />
6. Responsibly steward fiscal and physical resources and<br />
energize supporters to expand the resource base.<br />
These goals served as inspiration for the <strong>2014</strong>-<strong>2024</strong><br />
<strong>Campus</strong> <strong>Master</strong> <strong>Plan</strong>, which provides a flexible<br />
framework for physical growth on the Lawrence<br />
and Edwards campuses, assisting KU with fulfilling<br />
its intention to be recognized as a top-tier public<br />
research institution.<br />
EXECUTIVE SUMMARY<br />
2<br />
KU <strong>2014</strong>–<strong>2024</strong> CAMPUS MASTER PLAN
CAMPUS HISTORY & GROWTH<br />
KU was established in September of 1866. Its bold<br />
vision to educate and serve the citizens of Kansas<br />
prompted a series of early physical master plans that<br />
have produced one of the most beautiful collegiate<br />
environments in the nation. Beginning with the first<br />
campus master plan by George Kessler and Henry<br />
Wright of St. Louis in 1904, this rich legacy has<br />
capitalized on the extraordinary ridge-top location to<br />
create an academic community centered on Jayhawk<br />
Boulevard and its iconic buildings. Stewardship of<br />
historic landscapes, such as Marvin Grove and Potter<br />
Lake, has preserved the park-like campus setting and<br />
reinforced the remarkable views and vistas.<br />
1904 <strong>Master</strong> <strong>Plan</strong> by George Kessler<br />
1928 Hare & Hare <strong>Master</strong> <strong>Plan</strong> drawing<br />
The Kansas City landscape architectural firm of Hare<br />
& Hare produced the second campus development<br />
plan of 1928. This plan was gracefully executed and<br />
bears close resemblance to what KU now calls the<br />
historic core. After Hare & Hare updated the master<br />
plan in 1932, subsequent planning was handled<br />
internally.<br />
© KU MARKETING COMMUNICATIONS<br />
Historic <strong>Campus</strong> Core<br />
EXECUTIVE SUMMARY<br />
3<br />
KU <strong>2014</strong>–<strong>2024</strong> CAMPUS MASTER PLAN
CAMPUS HISTORY & GROWTH<br />
CAMPUS DISTRICTS<br />
The <strong>2014</strong>-<strong>2024</strong> <strong>Campus</strong> <strong>Master</strong> <strong>Plan</strong> honors the<br />
historic and cultural context of the university, yet<br />
prepares KU for a challenging future. This master<br />
plan implements the goals of Bold Aspirations<br />
by strategically siting new and expanded<br />
academic, research, and residential communities<br />
to promote interdisciplinary collaboration and<br />
engaged innovative scholarship.<br />
It builds on KU’s historic planning principles to<br />
knit together what is currently described as two<br />
separate Lawrence campuses, Main and West,<br />
into one cohesive Lawrence campus of three<br />
districts: North, Central, and West.<br />
Although each appears distinct, the master plan<br />
thoughtfully connects the districts into one<br />
unified Lawrence campus community.<br />
N<br />
0 900’<br />
EXECUTIVE SUMMARY<br />
4<br />
KU <strong>2014</strong>–<strong>2024</strong> CAMPUS MASTER PLAN
CAMPUS MASTER PLAN PRINCIPLES<br />
STRATEGIC<br />
Education<br />
Enhance & respect KU student<br />
experience & historic core<br />
Enhance & maintain community<br />
and residential qualities<br />
Create inclusive, accessible, safe<br />
campus<br />
Integrated planning<br />
PHYSICAL & ENVIRONMENTAL<br />
Goals Principles of the master plan Drivers Concepts<br />
Academic vision<br />
collaborative<br />
learning space<br />
& community<br />
Student success,<br />
campus life<br />
The 11 Principles of the master plan arose as<br />
physical planning themes to serve as touchstones<br />
during the design process and ensure alignment<br />
with KU’s strategic plan, Bold Aspirations. They are<br />
embodied in the proposed physical plan and will<br />
guide campus development in the future.<br />
Over the course of a year, the campus and<br />
Lawrence community were engaged to develop<br />
this set of planning goals and principles. The<br />
process involved dozens of meetings with hundreds<br />
of individuals, including deans, department<br />
heads, and other campus leaders, as well as focus<br />
groups and open forums.<br />
Scholarship<br />
Engagement<br />
Integrate main to west<br />
and Edwards <strong>Campus</strong><br />
Utilize the campus as a<br />
living laboratory<br />
Develop flexible, dynamic<br />
living plan<br />
Engaged<br />
innovative<br />
multi-disciplinary<br />
structure<br />
Academic<br />
communities<br />
Principles of the master plan embody both the<br />
historic excellence of the university and the<br />
aspiration to be recognized as a top-tier, public<br />
international research institution. They enable the<br />
physical campus plan to take on a significant role<br />
in the implementation of Bold Aspirations.<br />
Enable the strategic plan<br />
Resources<br />
Develop proactive and<br />
sustainable infrastructure<br />
Reinforce pedestrian and<br />
multimodal experience<br />
Accomplish entrepreneurial,<br />
responsible stewardship<br />
Integrated<br />
systemic<br />
connected<br />
planning<br />
Sustainable land<br />
use & growth<br />
patterns<br />
Bold<br />
AspirAtions<br />
A living plAn <strong>2014</strong> - <strong>2024</strong> CAmpus mAster plAn<br />
EXECUTIVE SUMMARY<br />
5<br />
KU <strong>2014</strong>–<strong>2024</strong> CAMPUS MASTER PLAN
CAMPUS MASTER PLAN DRIVERS<br />
STRATEGIC<br />
Education<br />
Scholarship<br />
Engagement<br />
Enhance & respect KU student<br />
experience & historic core<br />
Enhance & maintain community<br />
and residential qualities<br />
Create inclusive, accessible, safe<br />
campus<br />
Integrated planning<br />
Integrate main to west<br />
and Edwards <strong>Campus</strong><br />
Utilize the campus as a<br />
living laboratory<br />
Develop flexible, dynamic<br />
living plan<br />
PHYSICAL & ENVIRONMENTAL<br />
Goals Principles of the master plan Drivers Concepts<br />
Academic vision<br />
collaborative<br />
learning space<br />
& community<br />
Engaged<br />
innovative<br />
multi-disciplinary<br />
structure<br />
Student success,<br />
campus life<br />
Academic<br />
communities<br />
The central tenet of our master plan is to<br />
physically embody Bold Aspirations to positively<br />
affect student success, increase opportunities<br />
for research, and grow human and physical<br />
resources. That is accomplished by grouping the<br />
Principles thematically around KU’s strategic<br />
priorities into Drivers. These Drivers serve as the<br />
building blocks of the plan.<br />
The Drivers were developed by analyzing the<br />
goals and challenges identified in the strategic<br />
plan and in KU’s administrative savings initiative,<br />
Changing for Excellence. Working with KU leaders,<br />
stakeholders, and the governance committee for<br />
the master plan, the design team grouped these<br />
goals and challenges into thematic areas.<br />
Grouped thematically, the goals and challenges<br />
are shaped into these Drivers to promote creative<br />
solutions for implementing KU’s strategic priorities,<br />
creating a direct link between Bold Aspirations<br />
and the physical campus.<br />
Enable the strategic plan<br />
Resources<br />
Develop proactive and<br />
sustainable infrastructure<br />
Reinforce pedestrian and<br />
multimodal experience<br />
Accomplish entrepreneurial,<br />
responsible stewardship<br />
Integrated<br />
systemic<br />
connected<br />
planning<br />
Sustainable land<br />
use & growth<br />
patterns<br />
Bold<br />
AspirAtions<br />
A living plAn <strong>2014</strong> - <strong>2024</strong> CAmpus mAster plAn<br />
EXECUTIVE SUMMARY<br />
6<br />
KU <strong>2014</strong>–<strong>2024</strong> CAMPUS MASTER PLAN
CAMPUS MASTER PLAN CONCEPTS<br />
STRATEGIC<br />
Education<br />
Scholarship<br />
Engagement<br />
Enhance & respect KU student<br />
experience & historic core<br />
Enhance & maintain community<br />
and residential qualities<br />
Create inclusive, accessible, safe<br />
campus<br />
Integrated planning<br />
Integrate main to west<br />
and Edwards <strong>Campus</strong><br />
Utilize the campus as a<br />
living laboratory<br />
Develop flexible, dynamic<br />
living plan<br />
PHYSICAL & ENVIRONMENTAL<br />
Goals Principles of the master plan Drivers Concepts<br />
Enable the strategic plan<br />
Academic vision<br />
collaborative<br />
learning space<br />
& community<br />
Engaged<br />
innovative<br />
multi-disciplinary<br />
structure<br />
Student success,<br />
campus life<br />
Academic<br />
communities<br />
As future campus needs were analyzed through<br />
the prism of the master plan Drivers, broad<br />
physical planning Concepts emerged around<br />
future campus needs. In total, a projected need<br />
for approximately 2 million square feet of additional<br />
space in the 10-year planning horizon was<br />
identified.<br />
These broad physical Concepts are not limited by<br />
one area of campus, but instead group together<br />
program and facility placement to knit the campus<br />
together into a unified whole. Working together,<br />
the Drivers and Concepts will make the most of<br />
existing resources while effectively developing<br />
new opportunities through entrepreneurial<br />
thinking.<br />
The Concepts support the four Bold Aspirations<br />
strategic initiatives themes:<br />
••<br />
Sustaining the <strong>Plan</strong>et, Powering the World<br />
••<br />
Promoting Well-Being, Finding Cures<br />
••<br />
Building Communities, Expanding Opportunities<br />
••<br />
Harnessing Information, Multiplying Knowledge<br />
Resources<br />
Develop proactive and<br />
sustainable infrastructure<br />
Reinforce pedestrian and<br />
multimodal experience<br />
Accomplish entrepreneurial,<br />
responsible stewardship<br />
Integrated<br />
systemic<br />
connected<br />
planning<br />
Sustainable land<br />
use & growth<br />
patterns<br />
Bold<br />
AspirAtions<br />
A living plAn <strong>2014</strong> - <strong>2024</strong> CAmpus mAster plAn<br />
EXECUTIVE SUMMARY<br />
7<br />
KU <strong>2014</strong>–<strong>2024</strong> CAMPUS MASTER PLAN
CONCEPT 1: STUDENT SUCCESS, CAMPUS LIFE<br />
CONCEPT 1: STUDENT SUCCESS, CAMPUS LIFE<br />
Bold Aspirations: Goals 1 & 2<br />
<strong>Plan</strong> Driver: Academic Vision, Collaborative Learning<br />
Space & Community<br />
© KU MARKETING COMMUNICATIONS<br />
Fraser Hall<br />
The campus master plan proposes an academic,<br />
collaborative learning community that promotes<br />
student success through learning spaces, living<br />
spaces, and social spaces. Academic success is<br />
greatly enhanced by educating the whole person,<br />
and creating an atmosphere of engagement.<br />
Highlights of this concept include:<br />
Freshman Housing: New housing developments<br />
will create outdoor open space that begins to<br />
mitigate the scale on Daisy Hill and develop the<br />
next generation of a residential village.<br />
© KU MARKETING COMMUNICATIONS<br />
Smith Hall<br />
© KU MARKETING COMMUNICATIONS<br />
Students on Edwards campus<br />
© KU MARKETING COMMUNICATIONS<br />
Jayhawker Towers apartment<br />
EXECUTIVE SUMMARY<br />
8<br />
KU <strong>2014</strong>–<strong>2024</strong> CAMPUS MASTER PLAN
CONCEPT 1: STUDENT SUCCESS, CAMPUS LIFE<br />
Proposed 19th Street and Iowa Street mixed-use development, looking northeast (conceptual rendering)<br />
Mixed-use development location<br />
© KU MARKETING COMMUNICATIONS<br />
North College Café<br />
© KU MARKETING COMMUNICATIONS<br />
Ambler Student Recreation Center<br />
19th and Iowa Gateway: A proposed mixed-use<br />
development for upper-level and graduate students<br />
will include housing, student amenities, and retail.<br />
An accessible path connects the Central and West<br />
Districts bridging Iowa Street as an extension of<br />
the proposed Jayhawk Trail.<br />
Student Amenities: An expanded Anschutz<br />
Library becomes a learning commons and technology<br />
convergence center. Teaching spaces built or<br />
remodeled for redesigned courses support active<br />
learning and enhance student outcomes. A natatorium<br />
addition to Ambler Student Recreation Center<br />
boosts health and fitness programming.<br />
EXECUTIVE SUMMARY<br />
9<br />
KU <strong>2014</strong>–<strong>2024</strong> CAMPUS MASTER PLAN
CONCEPT 2: ACADEMIC COMMUNITIES<br />
INNOVATION WAY: LONG-TERM PLAN<br />
CONCEPT 2: ACADEMIC COMMUNITIES<br />
Bold Aspirations: Goals 3 & 4<br />
<strong>Plan</strong> Driver: Engaged, Innovative, Multidisciplinary<br />
Structure<br />
Focused on discovery and innovation, KU’s role<br />
as an international research university engages<br />
interdisciplinary scholarship and innovation that<br />
requires an overlap of activities and intellectual<br />
space. Highlights of this concept that facilitate<br />
interaction and build a community of collaboration<br />
include:<br />
Innovation Way: Connecting the natural, physical,<br />
and life sciences with engineering and pharmacy,<br />
the underutilized land at Stouffer Place Apartments<br />
links Innovation Way facilities that span from<br />
Haworth Hall near the core of campus to the new<br />
Research Partnership Zone in the West District.<br />
N<br />
0 900’<br />
© KU MARKETING COMMUNICATIONS<br />
KU Center for Design Research<br />
EXECUTIVE SUMMARY<br />
10<br />
KU <strong>2014</strong>–<strong>2024</strong> CAMPUS MASTER PLAN
CONCEPT 2: ACADEMIC COMMUNITIES<br />
South Slope Zone location<br />
South Slope Zone/Sunnyside Lawn: New facilities<br />
for the natural and physical sciences on the<br />
southern slope between Jayhawk Boulevard and<br />
Sunnyside Avenue expand resources for undergraduate<br />
science education.<br />
Proposed view of South Slope Zone, looking north from Sunnyside Avenue (conceptual rendering)<br />
Sustainable landscapes and public space provided<br />
by the Sunnyside Lawn improve connections to<br />
campus buildings.<br />
© KU MARKETING COMMUNICATIONS<br />
Structural Biology Center<br />
Stouffer Green location<br />
Stouffer Green: A signature new landscape, on the<br />
eastern slope of Daisy Hill and the connection to<br />
Jayhawk Trail will link expanded student housing<br />
to the south with the Research Sciences Zone. A<br />
prairie landscaped slope and stormwater capture<br />
features are also proposed.<br />
EXECUTIVE SUMMARY<br />
11<br />
KU <strong>2014</strong>–<strong>2024</strong> CAMPUS MASTER PLAN
CONCEPT 2: ACADEMIC COMMUNITIES<br />
Proposed Research Sciences Zone / Research Partnership Zone (conceptual rendering)<br />
Research Sciences Zone / Research Partnership Zone<br />
© KU MARKETING COMMUNICATIONS<br />
Simons Hall<br />
© KU MARKETING COMMUNICATIONS<br />
Honors Program<br />
Research Partnership Zone: The need to<br />
seamlessly engage industry to support research<br />
and development mandates a new partnership<br />
zone for KU. Adjacent to an expanded translational<br />
research zone at Becker Drive, and using a real<br />
estate development model on KU Endowment<br />
land, this development promotes partnerships,<br />
start-ups, and private enterprise.<br />
EXECUTIVE SUMMARY<br />
12<br />
KU <strong>2014</strong>–<strong>2024</strong> CAMPUS MASTER PLAN
CONCEPT 2: ACADEMIC COMMUNITIES<br />
© KU MARKETING COMMUNICATIONS<br />
Multidisciplinary Research Building<br />
EXECUTIVE SUMMARY<br />
13<br />
KU <strong>2014</strong>–<strong>2024</strong> CAMPUS MASTER PLAN
CONCEPT 3: SUSTAINABLE LAND USE & GROWTH PATTERNS<br />
OPEN SPACE DIAGRAM<br />
KEY CIVIC SPACES<br />
CRITICAL OPEN SPACE<br />
NATURALIZED AREAS<br />
CONCEPT 3: SUSTAINABLE LAND USE<br />
& GROWTH PATTERNS<br />
Bold Aspirations: Goals 5 & 6<br />
<strong>Plan</strong> Driver: Integrated, Systemic, and Connected<br />
<strong>Plan</strong>ning<br />
KU has tremendous natural, built, and human<br />
resources that must be sustained to flourish as<br />
“One Lawrence <strong>Campus</strong>.” Strategic placement of<br />
programs, development of new program areas and<br />
strengthening campus connections are key steps<br />
to deliver more integrated and connected planning<br />
solutions.<br />
Highlights of this concept include:<br />
One Lawrence <strong>Campus</strong>: Expanded academic and<br />
research programs bridge Iowa Street conceptually<br />
and physically through new facility development<br />
and higher quality landscape treatments.<br />
N<br />
0 900’<br />
© KU MARKETING COMMUNICATIONS<br />
Potter Lake<br />
EXECUTIVE SUMMARY<br />
14<br />
KU <strong>2014</strong>–<strong>2024</strong> CAMPUS MASTER PLAN
CONCEPT 3: SUSTAINABLE LAND USE & GROWTH PATTERNS<br />
HISTORIC RESOURCES<br />
HISTORIC DISTRICTS<br />
CURRENTLY LISTED IN THE NATIONAL<br />
REGISTER OF HISTORIC PLACES<br />
CONTRIBUTING RESOURCE TO THE<br />
HISTORIC DISTRICT<br />
NON-CONTRIBUTING RESOURCE TO<br />
THE HISTORIC DISTRICT<br />
POTTER LAKE<br />
POTENTIAL CONTRIBUTING LAND-<br />
SCAPES TO HISTORIC DISTRICT<br />
POTENTIAL INDIVIDUALLY ELIGIBLE<br />
LANDSCAPES<br />
Stormwater captures, best practices<br />
N 0 500’<br />
Preservation of Key Cultural and Historic Resources:<br />
KU has two districts on the state and national historic<br />
registers that characterize much of the university’s<br />
historic identity.<br />
Conservation and Stormwater Management:<br />
Conservation of existing naturalized areas and<br />
hydrological systems in the West District, as well as the<br />
creation of new naturalized stormwater management<br />
systems in the North and Central Districts, reduces<br />
quantity and increases the quality of stormwater runoff.<br />
Spooner Hall, built in 1894<br />
Lippincott Hall, built in 1905<br />
© KU MARKETING COMMUNICATIONS © KU MARKETING COMMUNICATIONS<br />
EXECUTIVE SUMMARY<br />
15<br />
KU <strong>2014</strong>–<strong>2024</strong> CAMPUS MASTER PLAN
CONCEPT 3: SUSTAINABLE LAND USE & GROWTH PATTERNS<br />
JAYHAWK TRAIL<br />
Transit: Multi-modal circulation systems, a<br />
defining strength of the Lawrence campus, are<br />
improved to provide more efficient transit routes,<br />
accessible paths, and bicycle accommodations<br />
that connect to the regional network. Jayhawk<br />
Boulevard renovations improve infrastructure,<br />
multi-modal movement, pedestrian safety, and<br />
landscape.<br />
Jayhawk Trail: This shared-use path connects<br />
the historic core with proposed zones of<br />
redevelopment in the Central and West Districts,<br />
incorporating pedestrian-oriented features, such as<br />
lighting, benches, seat walls, trash receptacles, and<br />
recycling bins. It is the intent that the Jayhawk Trail<br />
could be made accessible.<br />
Living Laboratories: Living labs promote<br />
experiential learning, research, and responsible<br />
stewardship of fiscal and physical resources.<br />
Modern, more sustainable infrastructure systems<br />
will improve user productivity and effectiveness.<br />
N<br />
0 900’<br />
Shared-Use Jayhawk Trail: General Section<br />
EXECUTIVE SUMMARY<br />
16<br />
KU <strong>2014</strong>–<strong>2024</strong> CAMPUS MASTER PLAN
CONCEPT 3: SUSTAINABLE LAND USE & GROWTH PATTERNS<br />
New Jayhawk Boulevard streetscape (conceptual rendering)<br />
EXECUTIVE SUMMARY<br />
17<br />
KU <strong>2014</strong>–<strong>2024</strong> CAMPUS MASTER PLAN
THE MASTER PLAN VISION<br />
LONG-RANGE LAND USE PLAN<br />
Analysis of campus infrastructure, land constraints,<br />
and building site opportunities provided a flexible<br />
framework for these concepts. A Land Use <strong>Plan</strong> and<br />
a 10-Year <strong>Plan</strong> grew from this process.<br />
The Land Use <strong>Plan</strong> builds the campus framework<br />
for growth to identify land development zones for<br />
particular uses. The placement, size, and adjacency<br />
of these uses were developed with KU in order to<br />
stimulate strategic planning initiatives.<br />
ACADEMIC<br />
HOUSING<br />
OUTREACH<br />
SUPPORT<br />
RECREATION<br />
ATHLETICS<br />
Integrated Sciences<br />
PARTNERSHIP<br />
MIXED USE<br />
N<br />
0 900’<br />
OPEN/GREEN SPACE<br />
JAYHAWK TRAIL / BIKE TRAIL<br />
KEY STREETS<br />
CAMPUS GATEWAY<br />
STUDENT UNION<br />
KEY PEDESTRIAN APPROACH<br />
KEY VEHICULAR APPROACH<br />
EXECUTIVE SUMMARY<br />
18<br />
KU <strong>2014</strong>–<strong>2024</strong> CAMPUS MASTER PLAN
THE MASTER PLAN VISION<br />
10-YEAR PLAN<br />
The 10-Year <strong>Plan</strong> proposes a variety of<br />
enhancement projects for academic, research,<br />
student life, and athletics facilities in order to<br />
physically implement Bold Aspirations.<br />
The rich tapestry of natural beauty, history, and<br />
tradition on KU’s Lawrence campus provides the<br />
backdrop for an exciting future. The strategic plan<br />
provides the direction for attaining that future,<br />
and the <strong>2014</strong>-<strong>2024</strong> <strong>Campus</strong> <strong>Master</strong> <strong>Plan</strong> transforms<br />
that vision into a physical plan for sustainable<br />
implementation.<br />
N<br />
0 900’<br />
MASTER PLAN BUILDINGS, 10 YEAR<br />
EXISTING BUILDINGS<br />
RENOVATION OF EXISTING BUILDINGS<br />
WATER FEATURES, STORMWATER RETENTION<br />
STORMWATER DETENTION<br />
REC FIELDS<br />
ATHLETIC FIELDS<br />
CRITICAL OPEN SPACE<br />
INTERSTITIAL OPEN AREAS<br />
LANDSCAPING/SITE WORK AT PROGRAM PROJECT<br />
JAYHAWK TRAIL<br />
WATER COURSES<br />
EXECUTIVE SUMMARY<br />
19<br />
KU <strong>2014</strong>–<strong>2024</strong> CAMPUS MASTER PLAN
THE MASTER PLAN VISION<br />
LONG-RANGE ILLUSTRATIVE PLAN<br />
MASTER PLAN BUILDINGS, 10 YEAR<br />
MASTER PLAN BUILDINGS, LONG TERM<br />
EXISTING BUILDINGS<br />
WATER FEATURES, STORMWATER RETENTION<br />
STORMWATER DETENTION<br />
OPEN AREAS, GRASS COVER<br />
OPEN AREAS, NATURAL COVER<br />
JAYHAWK TRAIL / BIKE TRAIL<br />
WATER COURSES<br />
N<br />
0 300’ 600’ 900’<br />
The academic, student life, auxiliary, athletic, and<br />
community partnership projects proposed in this<br />
master plan will be phased over a 10-year planning<br />
horizon. However, to more fully understand KU’s<br />
potential, the planning process was guided by a<br />
longer view, looking at both the university’s objectives<br />
and the capacity of its real estate holdings<br />
well into the future.<br />
EXECUTIVE SUMMARY<br />
20<br />
KU <strong>2014</strong>–<strong>2024</strong> CAMPUS MASTER PLAN
© KU MARKETING COMMUNICATIONS<br />
Campanile at sunset<br />
EXECUTIVE SUMMARY<br />
21<br />
KU <strong>2014</strong>–<strong>2024</strong> CAMPUS MASTER PLAN
EDWARDS CAMPUS<br />
EDWARDS CAMPUS TEN YEAR PLAN<br />
PROPOSED MASTER PLAN BUILDINGS<br />
EXISTING BUILDINGS<br />
STORMWATER DETENTION<br />
RENOVATION<br />
The Edwards campus has grown from one 55,000<br />
square foot building to four buildings totaling<br />
238,000 square feet on 30 acres. Edwards has a<br />
projected 40 percent enrollment growth in the<br />
10-year planning horizon.<br />
As with the Lawrence campus, planners synthesized<br />
a set of Drivers to guide concepts for the<br />
Edwards campus. They are:<br />
••<br />
Enrich students’ experience on campus by<br />
shaping spaces for social engagement.<br />
••<br />
Boost the campus’ visibility and presence,<br />
visually branding it as a university campus.<br />
••<br />
Anticipate future growth and adapt academic<br />
facilities to new technology and learning<br />
strategies.<br />
N<br />
0 150’<br />
Since its opening in 1993, the KU Edwards<br />
campus has brought “the high-quality academic<br />
programs, research, and public service of the<br />
University of Kansas to the greater Kansas City<br />
community to serve the workforce, economic, and<br />
community development needs of the region.”<br />
Edwards <strong>Campus</strong> Mission Statement<br />
EXECUTIVE SUMMARY<br />
22<br />
KU <strong>2014</strong>–<strong>2024</strong> CAMPUS MASTER PLAN
EDWARDS CAMPUS LONG TERM PLAN<br />
PROPOSED MASTER PLAN BUILDINGS<br />
EXISTING BUILDINGS<br />
STORMWATER DETENTION<br />
CONCEPT 1: STUDENT SUCCESS & CAMPUS<br />
LIFE<br />
••<br />
Create a Learning Commons with a 10,000 square<br />
foot Regents Center addition to address student<br />
collaborative and study space.<br />
••<br />
Renovate Jayhawk Central, including interior<br />
remodel and reconfiguration.<br />
CONCEPT 2: ACADEMIC COMMUNITY<br />
••<br />
Extend the campus quadrangle to the west,<br />
formed by the potential of 150,000 to 200,000<br />
square feet of new facilities.<br />
••<br />
Construct a 60,000 square foot applied research<br />
building north and east of the BEST Building for<br />
future active learning classrooms and research<br />
space.<br />
N<br />
0 150’<br />
Edwards campus<br />
© KU MARKETING COMMUNICATIONS<br />
CONCEPT 3: SUSTAINABLE LAND USE &<br />
GROWTH PATTERNS<br />
••<br />
Site the next two capital projects at key campus<br />
edges, creating a crescent-shaped green civic<br />
space at the entry drive and circle to enhance<br />
campus identity along Quivira Road.<br />
••<br />
Investigate Public Private Partnerships for<br />
projects and programs that could strategically<br />
enhance the Edwards campus as well as potentially<br />
tie to programs on the Lawrence campus.<br />
EXECUTIVE SUMMARY<br />
23<br />
KU <strong>2014</strong>–<strong>2024</strong> CAMPUS MASTER PLAN
SUMMARY<br />
Proposed Irving Hill Zone / Stouffer Green showing Innovation Way (conceptual rendering)<br />
This master plan honors the historic and cultural<br />
context of the university. It reinforces existing<br />
campus centers and extends the civic realm to<br />
accommodate new facilities, while creating important<br />
new campus spaces. The plan strengthens<br />
the physical relationship with the university’s host<br />
communities by enhancing campus gateways and<br />
connections to outreach programs. The master<br />
plan is a guide, a living plan meant to be used and<br />
amended routinely by the Lawrence and Edwards<br />
campuses, weighing decisions against the planning<br />
principles and drivers, as well as strategic<br />
plan goals.<br />
The <strong>2014</strong>-<strong>2024</strong> <strong>Campus</strong> <strong>Master</strong> <strong>Plan</strong> is truly KU’s<br />
vision, balancing physical elements in harmony<br />
with our strategic plan Bold Aspirations. It envisions<br />
a modern, sustainable campus environment where<br />
our accomplished faculty, staff, and students can<br />
fulfill our mission: educating leaders, building<br />
healthy communities, and making discoveries that<br />
change the world.<br />
EXECUTIVE SUMMARY<br />
24<br />
KU <strong>2014</strong>–<strong>2024</strong> CAMPUS MASTER PLAN
© KU MARKETING COMMUNICATIONS<br />
© KU MARKETING COMMUNICATIONS © KU MARKETING COMMUNICATIONS © KU MARKETING COMMUNICATIONS<br />
EXECUTIVE SUMMARY<br />
25<br />
KU <strong>2014</strong>–<strong>2024</strong> CAMPUS MASTER PLAN
ACKNOWLEDGEMENTS<br />
<strong>Master</strong> <strong>Plan</strong> <strong>Executive</strong> Committee<br />
Bernadette Gray-Little, Chancellor<br />
Jeffrey S. Vitter, Provost and <strong>Executive</strong> Vice Chancellor<br />
Timothy Caboni, Vice Chancellor for Public Affairs<br />
Diane Goddard, Vice Provost for Administration and<br />
Finance<br />
Theresa Gordzica, Chief Business and Financial <strong>Plan</strong>ning<br />
Officer<br />
Tracy Horstman, Assistant Vice Provost for Capital<br />
<strong>Plan</strong>ning and Space Management<br />
Jim Modig, University Architect/Director, Design and<br />
Construction Management<br />
Sara Rosen, Senior Vice Provost for Academic Affairs<br />
Dale Seuferling, President, KU Endowment<br />
Barry Swanson, Associate Vice Provost for <strong>Campus</strong><br />
Operations/Chief Procurement Officer<br />
Steve Warren, Vice Chancellor for Research<br />
Steffani Webb, Vice Provost for Administration, KUMC<br />
<strong>Master</strong> <strong>Plan</strong> Steering Committee<br />
Barry Swanson, Chair, Associate Vice Provost for <strong>Campus</strong><br />
Operations/Chief Procurement Officer<br />
Don and Kay Brada, Alumni Representatives<br />
David Cook, Vice Chancellor, Edwards <strong>Campus</strong><br />
Dave Corliss, City Manager, City of Lawrence<br />
Leigh Driver, Manager of Facilities Services, Edwards<br />
<strong>Campus</strong><br />
John Gaunt, Dean, Architecture, Design and <strong>Plan</strong>ning<br />
Paul Graves, Deputy Director, Design and Construction<br />
Management<br />
Emma Halling, Vice President, Student Senate<br />
Joe Heppert, Associate Vice Chancellor for Research<br />
Tracy Horstman, Assistant Vice Provost, Capital <strong>Plan</strong>ning<br />
and Space Management<br />
Donna Hultine, Director, Parking and Transit<br />
Richard McKinney, Associate Vice Provost/Director, Budget<br />
Office<br />
Kent Miller, Associate Dean, Libraries<br />
Jim Modig, University Architect and Director, Design and<br />
Construction Management<br />
David Mucci, Director, Kansas Memorial Unions<br />
Brad Nachtigal, Associate Athletic Director, Facilities,<br />
Operations and Capital Projects, Kansas Athletics<br />
Jeff Perry, Deputy Technology Officer, Information Technology<br />
Jay Phillips, Director, Facilities Services<br />
Thomas Plummer, Student Governance Representative<br />
Mark Richter, Chair of Molecular Biosciences, Faculty<br />
Representative<br />
Diana Robertson, Director, Student Housing<br />
Jamie Lloyd Simpson, Director of Accessibility and ADA<br />
Education, IOA<br />
Jeff Severin, Director, Center for Sustainability<br />
Monte Soukup, Senior Vice President for Property, KU<br />
Endowment<br />
Marcus Tetweiler, President, Student Senate<br />
Tom Waechter, Director of Capital <strong>Plan</strong>ning, CPSM<br />
Gavin Young, Assistant Director of Strategic Communications,<br />
Public Affairs<br />
KU <strong>Plan</strong>ning Team<br />
Pamela Bray, Project Manager for Business Operations, Design<br />
and Construction Management<br />
Alli Gerth, Landscape Architect Intern, Design and<br />
Construction Management<br />
Tracy Horstman, Assistant Vice Provost for Capital <strong>Plan</strong>ning<br />
and Space Management<br />
Peg Livingood, <strong>Master</strong> <strong>Plan</strong> Project Manager, Design and<br />
Construction Management<br />
Jim Modig, University Architect and Director, Design and<br />
Construction Management<br />
Tom Waechter, Director of Capital <strong>Plan</strong>ning, CPSM<br />
<strong>Plan</strong>ning Team<br />
HANBURY EVANS WRIGHT VLATTAS + COMPANY<br />
Steve Gift, AIA<br />
Scott Miller, LEED AP<br />
John Dreiling, AIA, LEED AP<br />
James Negri<br />
Wesley Page, AIA<br />
CLARK | HUESEMANN<br />
Jane Huesemann, AIA, LEED AP BD+C<br />
Steve Clark, AIA, LEED AP BD+C<br />
studioINSITE<br />
Yvonne Thibodeau<br />
JEFFREY L. BRUCE & COMPANY, LLC<br />
Jeff Bruce, FASLA, ASIC, LEED AP, GRP<br />
David Stokes, ASLA<br />
AFFILIATED ENGINEERS, INC<br />
Willa Small Kuh<br />
Andy Price, PE, LEED AP<br />
CONFLUENC, INC<br />
Mike Walters, PE, LEED AP<br />
Rob McKenna<br />
PROFESSIONAL ENGINEERING CONSULTANTS, P.A.<br />
Mike Berry, P.E., LEED BD + C<br />
VANASSE HANGEN BRUSTLIN, INC<br />
Nathaniel Grier, P.E.<br />
George Alexiou, P.E.<br />
THE SEXTANT GROUP, INC<br />
Brad Lewis<br />
BRAILSFORD & DUNLAVEY, INC<br />
Daniel Durack<br />
Kirsten Freiberger


