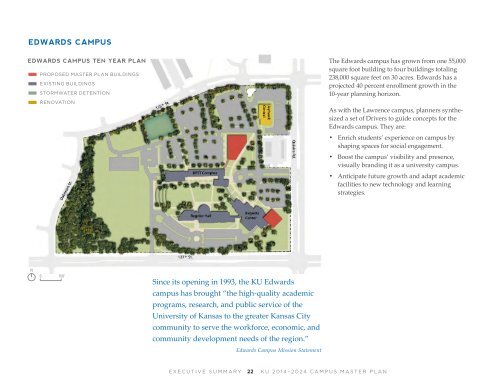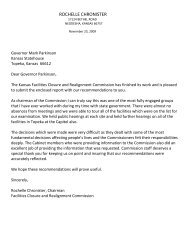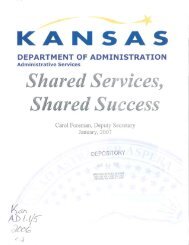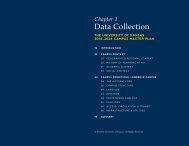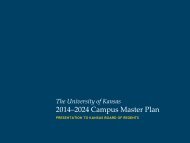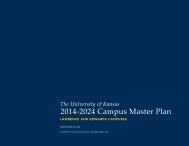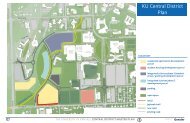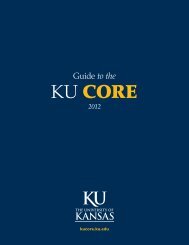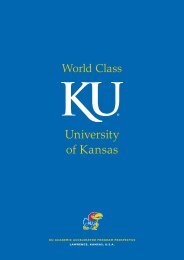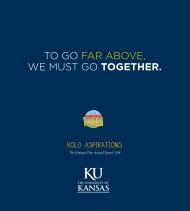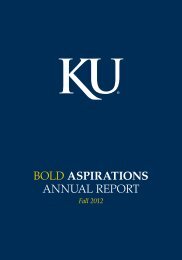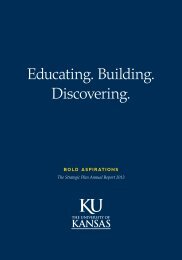2014 - 2024 Campus Master Plan Executive Summary
University of Kansas 2014 - 2024 Campus Master Plan Executive Summary
University of Kansas 2014 - 2024 Campus Master Plan Executive Summary
You also want an ePaper? Increase the reach of your titles
YUMPU automatically turns print PDFs into web optimized ePapers that Google loves.
EDWARDS CAMPUS<br />
EDWARDS CAMPUS TEN YEAR PLAN<br />
PROPOSED MASTER PLAN BUILDINGS<br />
EXISTING BUILDINGS<br />
STORMWATER DETENTION<br />
RENOVATION<br />
The Edwards campus has grown from one 55,000<br />
square foot building to four buildings totaling<br />
238,000 square feet on 30 acres. Edwards has a<br />
projected 40 percent enrollment growth in the<br />
10-year planning horizon.<br />
As with the Lawrence campus, planners synthesized<br />
a set of Drivers to guide concepts for the<br />
Edwards campus. They are:<br />
••<br />
Enrich students’ experience on campus by<br />
shaping spaces for social engagement.<br />
••<br />
Boost the campus’ visibility and presence,<br />
visually branding it as a university campus.<br />
••<br />
Anticipate future growth and adapt academic<br />
facilities to new technology and learning<br />
strategies.<br />
N<br />
0 150’<br />
Since its opening in 1993, the KU Edwards<br />
campus has brought “the high-quality academic<br />
programs, research, and public service of the<br />
University of Kansas to the greater Kansas City<br />
community to serve the workforce, economic, and<br />
community development needs of the region.”<br />
Edwards <strong>Campus</strong> Mission Statement<br />
EXECUTIVE SUMMARY<br />
22<br />
KU <strong>2014</strong>–<strong>2024</strong> CAMPUS MASTER PLAN


