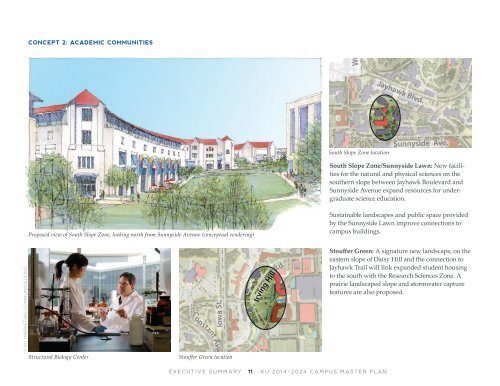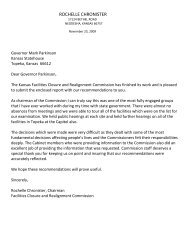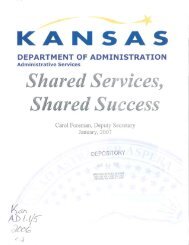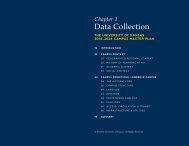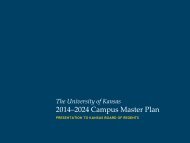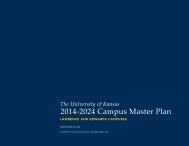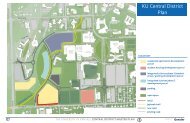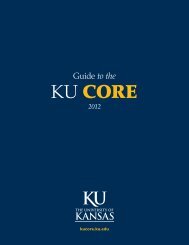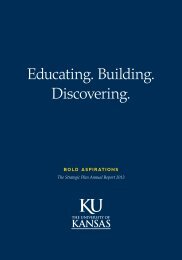2014 - 2024 Campus Master Plan Executive Summary
University of Kansas 2014 - 2024 Campus Master Plan Executive Summary
University of Kansas 2014 - 2024 Campus Master Plan Executive Summary
Create successful ePaper yourself
Turn your PDF publications into a flip-book with our unique Google optimized e-Paper software.
CONCEPT 2: ACADEMIC COMMUNITIES<br />
South Slope Zone location<br />
South Slope Zone/Sunnyside Lawn: New facilities<br />
for the natural and physical sciences on the<br />
southern slope between Jayhawk Boulevard and<br />
Sunnyside Avenue expand resources for undergraduate<br />
science education.<br />
Proposed view of South Slope Zone, looking north from Sunnyside Avenue (conceptual rendering)<br />
Sustainable landscapes and public space provided<br />
by the Sunnyside Lawn improve connections to<br />
campus buildings.<br />
© KU MARKETING COMMUNICATIONS<br />
Structural Biology Center<br />
Stouffer Green location<br />
Stouffer Green: A signature new landscape, on the<br />
eastern slope of Daisy Hill and the connection to<br />
Jayhawk Trail will link expanded student housing<br />
to the south with the Research Sciences Zone. A<br />
prairie landscaped slope and stormwater capture<br />
features are also proposed.<br />
EXECUTIVE SUMMARY<br />
11<br />
KU <strong>2014</strong>–<strong>2024</strong> CAMPUS MASTER PLAN


