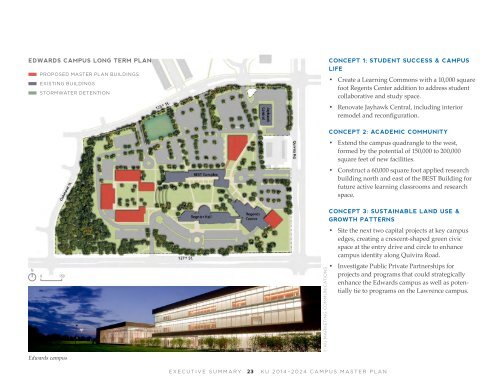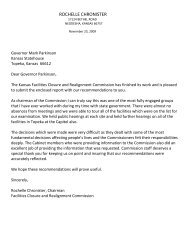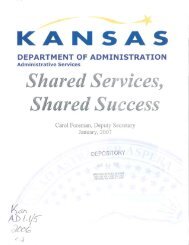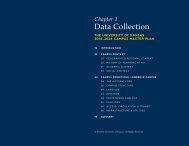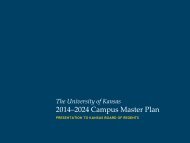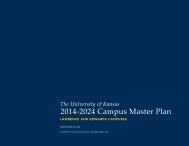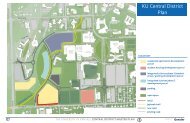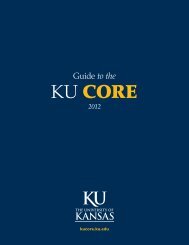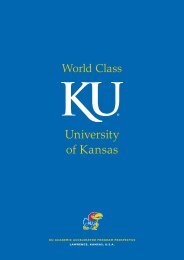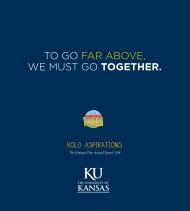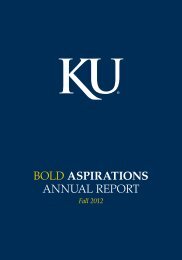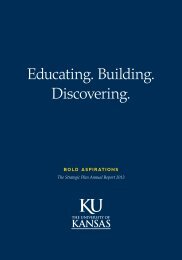2014 - 2024 Campus Master Plan Executive Summary
University of Kansas 2014 - 2024 Campus Master Plan Executive Summary
University of Kansas 2014 - 2024 Campus Master Plan Executive Summary
You also want an ePaper? Increase the reach of your titles
YUMPU automatically turns print PDFs into web optimized ePapers that Google loves.
EDWARDS CAMPUS LONG TERM PLAN<br />
PROPOSED MASTER PLAN BUILDINGS<br />
EXISTING BUILDINGS<br />
STORMWATER DETENTION<br />
CONCEPT 1: STUDENT SUCCESS & CAMPUS<br />
LIFE<br />
••<br />
Create a Learning Commons with a 10,000 square<br />
foot Regents Center addition to address student<br />
collaborative and study space.<br />
••<br />
Renovate Jayhawk Central, including interior<br />
remodel and reconfiguration.<br />
CONCEPT 2: ACADEMIC COMMUNITY<br />
••<br />
Extend the campus quadrangle to the west,<br />
formed by the potential of 150,000 to 200,000<br />
square feet of new facilities.<br />
••<br />
Construct a 60,000 square foot applied research<br />
building north and east of the BEST Building for<br />
future active learning classrooms and research<br />
space.<br />
N<br />
0 150’<br />
Edwards campus<br />
© KU MARKETING COMMUNICATIONS<br />
CONCEPT 3: SUSTAINABLE LAND USE &<br />
GROWTH PATTERNS<br />
••<br />
Site the next two capital projects at key campus<br />
edges, creating a crescent-shaped green civic<br />
space at the entry drive and circle to enhance<br />
campus identity along Quivira Road.<br />
••<br />
Investigate Public Private Partnerships for<br />
projects and programs that could strategically<br />
enhance the Edwards campus as well as potentially<br />
tie to programs on the Lawrence campus.<br />
EXECUTIVE SUMMARY<br />
23<br />
KU <strong>2014</strong>–<strong>2024</strong> CAMPUS MASTER PLAN


