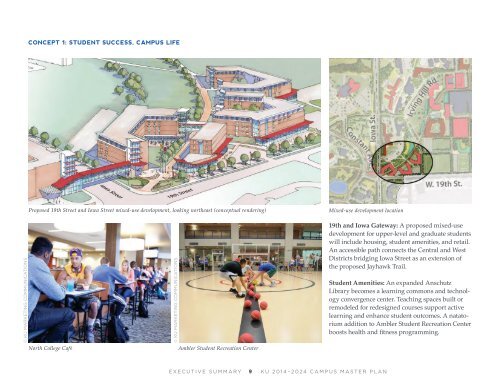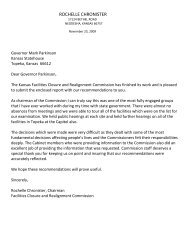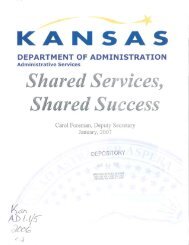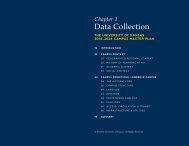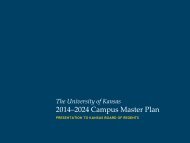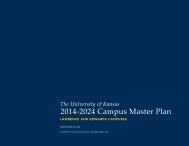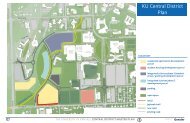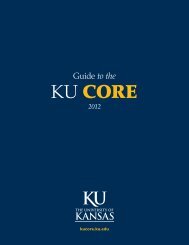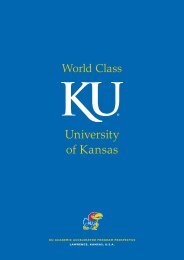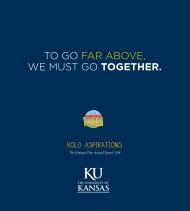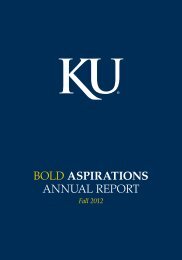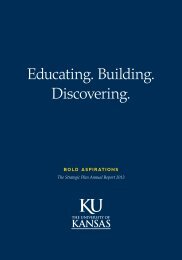2014 - 2024 Campus Master Plan Executive Summary
University of Kansas 2014 - 2024 Campus Master Plan Executive Summary
University of Kansas 2014 - 2024 Campus Master Plan Executive Summary
Create successful ePaper yourself
Turn your PDF publications into a flip-book with our unique Google optimized e-Paper software.
CONCEPT 1: STUDENT SUCCESS, CAMPUS LIFE<br />
Proposed 19th Street and Iowa Street mixed-use development, looking northeast (conceptual rendering)<br />
Mixed-use development location<br />
© KU MARKETING COMMUNICATIONS<br />
North College Café<br />
© KU MARKETING COMMUNICATIONS<br />
Ambler Student Recreation Center<br />
19th and Iowa Gateway: A proposed mixed-use<br />
development for upper-level and graduate students<br />
will include housing, student amenities, and retail.<br />
An accessible path connects the Central and West<br />
Districts bridging Iowa Street as an extension of<br />
the proposed Jayhawk Trail.<br />
Student Amenities: An expanded Anschutz<br />
Library becomes a learning commons and technology<br />
convergence center. Teaching spaces built or<br />
remodeled for redesigned courses support active<br />
learning and enhance student outcomes. A natatorium<br />
addition to Ambler Student Recreation Center<br />
boosts health and fitness programming.<br />
EXECUTIVE SUMMARY<br />
9<br />
KU <strong>2014</strong>–<strong>2024</strong> CAMPUS MASTER PLAN


