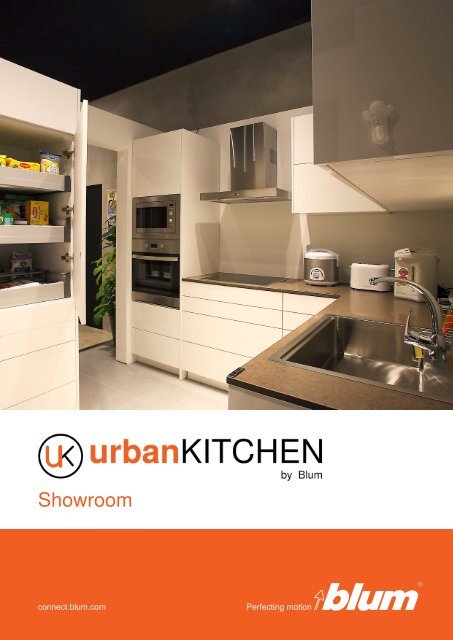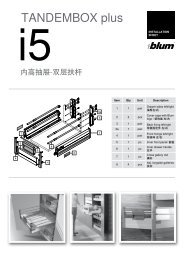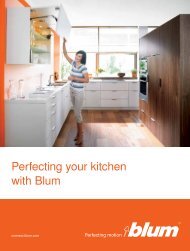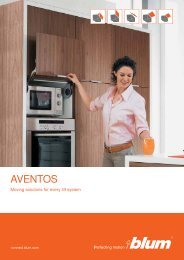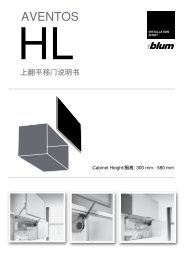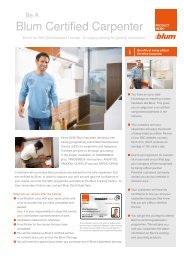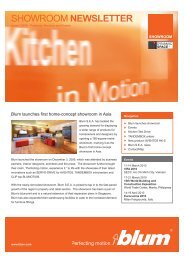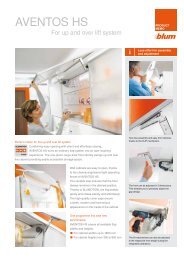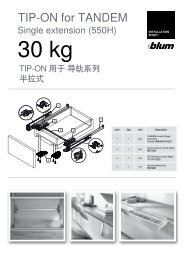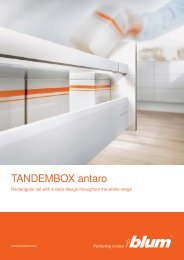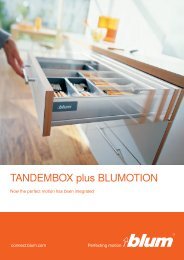Showroom
Showroom - [Blum Connect]
Showroom - [Blum Connect]
You also want an ePaper? Increase the reach of your titles
YUMPU automatically turns print PDFs into web optimized ePapers that Google loves.
<strong>Showroom</strong><br />
connect.blum.com<br />
Perfecting motion<br />
1
2
Table of Contents<br />
4<br />
About urbanKITCHEN<br />
6<br />
The urbanKITCHEN 4 exhibits<br />
8<br />
2-room Single Row<br />
12<br />
3-room Galley<br />
16<br />
4-Room Galley<br />
20<br />
4-Room Corner<br />
24<br />
FAQs on urbanKITCHEN<br />
3
About urbanKITCHEN<br />
What is urbanKITCHEN?<br />
With today’s space challenged apartments, there is an increased need to maximise every available area in a room. Blum<br />
understands this need and with urbanKITCHEN, you can have a well planned kitchen teamed with impeccable designs.<br />
The lay out plans of urbanKITCHEN helps you maximise every available space in your home. With a simple but effective<br />
lay out plan, you will discover that kitchens of various sizes can store more than what is expected from its size.<br />
Manufactured according to the highest standards employed by most major kitchen labels in Europe, urbanKITCHEN<br />
revolutionises the standards of kitchens in Singapore. With some of the most experienced designers and carpenters as<br />
our partners, we will bring high quality kitchens to your home.<br />
Why is urbanKITCHEN unique?<br />
UrbanKITCHEN is a cutting edge kitchen concept that takes the guesswork out of planning the perfect lay out for your<br />
kitchen. With a lay out planned based on your kitchen habits, you can be assured that you are getting the best out of the<br />
Blum systems.<br />
Based on Blum’s DYNAMIC SPACE concept, UrbanKITCHEN adopts a lay out that will help promote an efficient<br />
workflow in your kitchen, without compromising on the aesthetic aspects of your home.<br />
4
The question then is, “What is DYNAMIC SPACE?”<br />
Blum’s DYNAMIC SPACE concept creates zones to allow shorter distances in the kitchen. When areas are reserved for<br />
specific tasks, things will be in their rightful place and this eliminates the need to search high and low for the things you<br />
need.<br />
DYNAMIC SPACE implements 5 zones in your kitchen to promote a harmonious workflow. The Consumables zone, Non<br />
Consumables zone, Preparation zone, Cleaning zone and Cooking zone segregates areas according to individual tasks.<br />
Five zones for optimal workflow<br />
Consumables<br />
Food is kept in the “consumables”<br />
zone. When planning this zone it’s<br />
important to ensure that everything’s<br />
within easy reach.<br />
Non-consumables<br />
The “non-consumables” zone is<br />
designed for cutlery, crockery and<br />
glasses. That’s why it’s a good idea<br />
to have the dishwasher close by.<br />
Cleaning<br />
This zone features the dishwasher<br />
and sink. Cleaning utensils and<br />
agents should be kept here so that<br />
everything’s close at hand.<br />
Preparation<br />
All the utensils needed for preparing<br />
food are kept in this zone between<br />
“cooking” and “cleaning”. Pullouts<br />
ensure that they are within easy<br />
reach and can be quickly placed on<br />
worktops.<br />
Cooking<br />
There should be enough space for pots<br />
and pans and cooking implements right<br />
next to the hob.<br />
5
The urbanKITCHEN <strong>Showroom</strong> @ Blum: The 4 Exhibits<br />
What is the urbanKITCHEN<br />
exhibit?<br />
Having studied various kitchens throughout<br />
Singapore, Blum identified common problems<br />
that were prevalent in these homes and sets<br />
out to create a concept that will promote<br />
efficiency while also maximising every<br />
available space.<br />
With the creation of the urbanKITCHEN<br />
concept, Blum then built 4 kitchens of varying<br />
sizes, to showcase to homeowners how the<br />
urbanKITCHEN concept will work to their<br />
benefit. Homeowners will discover how a<br />
kitchen can encourage a better workflow,<br />
regardless of its size.<br />
As you walk through the showroom, you<br />
will experience UrbanKITCHEN in a 2-room<br />
Single Row kitchen, 3-room Galley kitchen,<br />
4-room Galley kitchen and 4-room Corner<br />
Kitchen. Experience DYNAMIC SPACE in<br />
these UrbanKITCHENs to see how it helps<br />
ensure greater efficiency.<br />
4-Room Galley<br />
2-Room Single Row<br />
6
3-Room Galley 4-Room Corner<br />
List of products installed<br />
No. Products Quantity<br />
1<br />
2<br />
3<br />
4<br />
5<br />
6<br />
7<br />
8<br />
9<br />
AVENTOS HK stay lift<br />
AVENTOS HF bi-fold<br />
TANDEMBOX plus i3 inner drawer<br />
TANDEMBOX plus i4 inner drawer<br />
TANDEMBOX plus S1 standard drawer<br />
TANDEMBOX plus S3 high-fronted drawer with double gallery<br />
TANDEMBOX plus S4 high-fronted drawer with BOXSIDE (30 kg)<br />
TANDEMBOX plus S4 high-fronted drawer with BOXSIDE (50 kg)<br />
TIP-ON for doors<br />
10 Carcasses<br />
11 Door panels<br />
1 set<br />
2 sets<br />
2 sets<br />
2 sets<br />
4 sets<br />
4 sets<br />
3 sets<br />
1 set<br />
1 set<br />
12 Handles<br />
13 Fillers<br />
14 Countertop<br />
Selling Price:<br />
7
2-Room - Single Row<br />
8
Size: ~7.17sqm<br />
Type of Kitchen: Single Row<br />
The 2-Room Single Row Kitchen was designed for a working<br />
professional. The layout was made to suit their busy lifestyle<br />
and allows for a quick preparation of meals while maintaining<br />
the core principles of DYNAMIC SPACE. This kitchen is not<br />
just limited to single occupiers but also a working couple.<br />
DYNAMIC SPACE Lay-out:<br />
A/C LEDGE<br />
BATH/WC<br />
SINGLE-ROW KITCHEN<br />
9
2-Room - Single Row<br />
WC1/1400 WC3/900 WC3/600<br />
1400 900 600<br />
300<br />
ST3/600<br />
750<br />
3<br />
550<br />
1900<br />
4<br />
SU2/900 BC2/600 BC5/600<br />
900<br />
800<br />
600 900 600 600<br />
4-Room Galley<br />
2-Room Single Row<br />
3-Room Galley 4-Room Corner<br />
S1 - 30 kg S3 - 30 kg S4 - 30/50 kg i3 - 30 kg i4 - 30 kg<br />
10
S4 - 30 kg AVENTOS HF TIP-ON for AVENTOS HK-S TIP-ON for Doors<br />
11
3-Room - Galley<br />
12
Size: ~6.22 sqm<br />
Type of Kitchen: Galley<br />
Designed with the young newlywed in mind, the 3-Room<br />
Galley kitchen has ample storage while still maintaining the<br />
zones set in the DYNAMIC SPACE concept to suit the needs<br />
of the couple. However, this kitchen is also perfect for a small<br />
family. The kitchen gives enough space to store the household<br />
needs as well as leaving much space to work in.<br />
DYNAMIC SPACE Lay-out:<br />
SERVICE YARD<br />
GALLEY KITCHEN<br />
13
B)<br />
3-Room - Galley<br />
20<br />
1450<br />
800 600<br />
20<br />
BUANG<br />
TANDEM<br />
(SILVER<br />
WC1/1400<br />
CEILING<br />
1400<br />
1400<br />
300<br />
TIP-ON AVENTOS for AVENTOS HK HK<br />
300 300<br />
ST3/600<br />
i3 i 30 30 kg KG<br />
1020 1020<br />
2200<br />
i4 i 43030KG<br />
kg<br />
(TIP ON)<br />
2200<br />
1900<br />
1850<br />
i4 i 30 4 30KG kg<br />
S1 S1 30KG 30 kg<br />
S1 S1 30KG 30 kg<br />
1900<br />
LEGEND<br />
155 DEG UNSPRUNG HING<br />
(FOR TIP ON)<br />
S3 S3 30KG 30 kg<br />
880<br />
880<br />
S3 S3 30KG 30 kg<br />
FLOOR<br />
ELEVATION B<br />
SCALE = 1:25<br />
PLS KINDLY TAKE NOTE :<br />
- THE RED LINES INDICATED THE<br />
DRAWERS WILL BE INSTALLED.<br />
BLUM SOUTH EAST ASIA PTE<br />
EREBY AGREE AND UNDERTAKE THAT YOU WILL NOT IN ANYWAY<br />
PY , REPRODUCE OR TAKE ADVANTAGE IF THE DRAWINGS OR<br />
IN PRIOR TO OUR WRITTEN CONSENT SHOULD ANY<br />
TION OCCUR, THE ONUS SHALL BE ON YOU TO PROVE THAT<br />
OT BE IN BREECH<br />
PROJECT<br />
PROPOSED DESIGN FOR 3 ROOM APARTMENT<br />
(BUANGKOK VALE)<br />
CLIENT<br />
BLUM SOUTHEAST ASIA PTE LTD<br />
4-Room Galley<br />
2-Room Single Row<br />
DRAWING NAME<br />
ELEVATION B<br />
(B)<br />
DRAWING NO.<br />
00002<br />
DRAWN<br />
JN<br />
3-Room Galley 4-Room Corner<br />
CHECKED<br />
JN<br />
DATE<br />
11 MAR 2013<br />
REVISION<br />
10<br />
- DIMENSIONS ARE TO BE VERIFI<br />
150 UBI AVENUE 4 #02-00 UBI BIZ-HUB SINGAPORE 408825<br />
T: 6 5 4 7 1 7 6 0 : 6 5 4 7 1 7 6 1<br />
F<br />
E: j e s s . n g @ u m. c o m<br />
b l<br />
S1 - 30 kg S3 - 30 kg i3 - 30 kg i4 - 30 kg<br />
AVENTOS HF<br />
14
(B)<br />
2640<br />
20 1000 600 1000 20<br />
20 1000 600 1000 20<br />
20<br />
CEILING<br />
BUANGKOK VA<br />
TANDEMBOX A<br />
(SILVER GREY<br />
WC3/600<br />
WC3/1000<br />
750<br />
750<br />
chimney hood<br />
AVENTOS HF<br />
AVENTOS HF<br />
2200<br />
550<br />
550<br />
2200<br />
BC5/1000<br />
BC2/600<br />
SU2/1000<br />
S1 30KG kg<br />
450 450mm<br />
900<br />
S1 30KG kg<br />
S3 S3 50KG kg<br />
S3 S3 30KG<br />
kg<br />
I3 i3 30KG<br />
kg<br />
SINK SU.S3 S3 30 kg 30KG<br />
900<br />
S3 50KG kg<br />
S3 S3 50KG kg S3 S3 50 30KG kg<br />
100 FLOOR<br />
1000 600 1000<br />
ELEVATION A<br />
PLS KINDLY TAKE NOTE :<br />
SCALE = 1:25<br />
- THE RED LINES INDICATED THE AREAS WHE<br />
DRAWERS WILL BE INSTALLED.<br />
BLUM SOUTH EAST ASIA PTE<br />
HEREBY AGREE AND UNDERTAKE THAT YOU WILL NOT IN ANYWAY<br />
OPY , REPRODUCE OR TAKE ADVANTAGE IF THE DRAWINGS OR<br />
REIN PRIOR TO OUR WRITTEN CONSENT SHOULD ANY<br />
ENTION OCCUR, THE ONUS SHALL BE ON YOU TO PROVE THAT<br />
E NOT BE IN BREECH<br />
PROJECT<br />
PROPOSED DESIGN FOR 3 ROOM APARTMENT<br />
(BUANGKOK VALE)<br />
CLIENT<br />
BLUM SOUTHEAST ASIA PTE LTD<br />
4-Room Galley<br />
2-Room Single Row<br />
(B)<br />
DRAWING NAME<br />
ELEVATION A<br />
DRAWING NO.<br />
00002<br />
DRAWN<br />
JN<br />
CHECKED<br />
JN<br />
3-Room Galley 4-Room Corner<br />
DATE<br />
11 MAR 2013<br />
REVISION<br />
10<br />
- DIMENSIONS ARE TO BE VERIFIED ON SITE.<br />
150 UBI AVENUE 4 #02-00 UBI BIZ-HUB SINGAPORE 408825<br />
T: 6 5 4 7 1 7 6 0 : 6 5 4 7 1 7 6 1<br />
F<br />
E: j e s s . n g @ u m. c o m<br />
b l<br />
SU.S3 - 30 kg<br />
TIP-ON for AVENTOS HK-S<br />
TIP-ON for Doors<br />
15
4-Room - Galley<br />
16
Size: ~7.98 sqm<br />
Type of Kitchen: Galley<br />
The 4-Room Galley kitchen has storage enough to hold provisions<br />
for a family. The kitchen incorporates the zones in the<br />
DYNAMIC SPACE concept to help the kitchen user be able to<br />
prepare the family’s meals with greater efficiency. With these<br />
in mind, the design would provide space as well as a workflow<br />
that would benefit the home.<br />
DYNAMIC SPACE Lay-out:<br />
SERVICE YARD<br />
GALLEY KITCHEN<br />
MICROWAVE/OVEN<br />
17
PLS KINDLY T<br />
- THE RED LIN<br />
DRAWERS W<br />
(C)<br />
4-Room - Galley<br />
1600<br />
WC3/900<br />
3WC1/1600<br />
1000 1000<br />
600<br />
300<br />
TIP-ON for AVENTOS HK<br />
750<br />
ST1/600<br />
AVENTOS HF<br />
i3 30 kg<br />
2200<br />
550<br />
S1 30 kg<br />
BC5/900<br />
i4 30 kg<br />
TIP-ON<br />
i5 50 kg<br />
1900<br />
2200<br />
2200<br />
1900<br />
S1 30 kg<br />
900<br />
i5 50 kg<br />
S3 50 kg<br />
S3 50 kg<br />
i5 50 kg<br />
BLUM SOUTH EAST ASIA PTE<br />
YOU HEREBY AGREE AND UNDERTAKE THAT YOU WILL NOT IN ANYWAY<br />
SE, COPY , REPRODUCE OR TAKE ADVANTAGE IF THE DRAWINGS OR<br />
THEREIN PRIOR TO OUR WRITTEN CONSENT SHOULD ANY<br />
RAVENTION OCCUR, THE ONUS SHALL BE ON YOU TO PROVE THAT<br />
HAVE NOT BE IN BREECH<br />
PROJECT<br />
PROPOSED DESIGN FOR 4-Room 4 ROOM Galley APARTMENT<br />
(BUANGKOK VALE)<br />
CLIENT<br />
2-Room Single Row<br />
BLUM SOUTHEAST ASIA PTE LTD<br />
(C)<br />
3-Room Galley 4-Room Corner<br />
DRAWING NAME<br />
ELEVATION B<br />
DRAWING NO.<br />
00002<br />
DRAWN<br />
JN<br />
CHECKED<br />
JN<br />
DATE<br />
11 MAR 2013<br />
REVISION<br />
10<br />
- DIMENSION<br />
150 UBI AVENUE 4 #02-00<br />
T: 6 5 4 7 1 7 6 0 F : 6 5 4<br />
E: j e s s . n g @ b l u m. c o m<br />
S1 - 30 kg S3 - 30 kg i3 - 30 kg i4 - 30 kg<br />
i5 - 30 kg<br />
18
C)<br />
50<br />
600<br />
1000<br />
3900<br />
1000 1200<br />
50<br />
BU<br />
TA<br />
(SI<br />
ST2/600<br />
WC3/1000<br />
WC3/1200<br />
600 1000<br />
1000 1200 50<br />
CE<br />
530<br />
568<br />
Tip on<br />
TEKA<br />
DH2 90 INOX<br />
385<br />
385<br />
750<br />
750<br />
450<br />
2200<br />
200<br />
600<br />
MICROWAVE<br />
OVEN<br />
S1 S3 30KG<br />
kg<br />
BC5/1000<br />
450mm<br />
AVENTOS HF<br />
BC2/1000<br />
AVENTOS HF<br />
SU2/1200<br />
550 2200<br />
550<br />
S1 30KG<br />
kg<br />
S3 50KG kg<br />
SINK SU.S3 S3 3030KG<br />
kg<br />
260 620<br />
S3 30KG<br />
kg<br />
S3 50KG kg<br />
I3 i3 30KG kg<br />
900<br />
900<br />
260<br />
100<br />
S3 30KG<br />
kg<br />
S3 50KG kg<br />
S3 50KG<br />
kg<br />
S3 50KG kg<br />
FL<br />
50 600 1000 1000 1200 50<br />
BLUM SOUTH EAST ASIA PTE<br />
Y AGREE AND UNDERTAKE THAT YOU WILL NOT IN ANYWAY<br />
EPRODUCE OR TAKE ADVANTAGE IF THE DRAWINGS OR<br />
RIOR TO OUR WRITTEN CONSENT SHOULD ANY<br />
OCCUR, THE ONUS SHALL BE ON YOU TO PROVE THAT<br />
E IN BREECH<br />
ELEVATION A<br />
SCALE = 1:25<br />
PROJECT<br />
PROPOSED DESIGN FOR 4 ROOM APARTMENT<br />
(BUANGKOK VALE)<br />
CLIENT<br />
BLUM SOUTHEAST ASIA PTE LTD<br />
4-Room Galley<br />
2-Room Single Row<br />
(C)<br />
3900<br />
DRAWING NAME<br />
ELEVATION A<br />
DRAWING NO.<br />
00002<br />
DRAWN<br />
JN<br />
3-Room Galley 4-Room Corner<br />
CHECKED<br />
JN<br />
PLS KINDLY TAKE NOTE :<br />
- THE RED LINES INDICATED THE AREAS WHERE CABINET<br />
DRAWERS WILL BE INSTALLED.<br />
- DIMENSIONS ARE TO BE VERIFIED ON SITE.<br />
DATE<br />
11 MAR 2013<br />
REVISION<br />
10<br />
150 UBI AVENUE 4 #02-00 UBI BIZ-HUB SINGAPOR<br />
T: 6 5 4 7 1 7 6 0 F : 6 5 4 7 1 7 6 1<br />
E: j e s s . n g @ b l u m. c o m<br />
SU.S3 - 30 kg AVENTOS HF TIP-ON for AVENTOS HK-S TIP-ON for Doors<br />
19
4-Room - Corner<br />
20
Size: ~8.41 sqm<br />
Type of Kitchen: Corner<br />
The 4-Room corner is perfect for homes with a big family.<br />
The kitchen was designed with plenty of storage along with<br />
movement space that allows more than one person to be in<br />
the kitchen at a time, comfortably. The layout is based on the<br />
zone concepts of Blum’s DYNAMIC SPACE to provide for an<br />
efficient workflow.<br />
DYNAMIC SPACE Lay-out:<br />
SERVICE YARD<br />
CORNER KITCHEN<br />
21
)<br />
4-Room - Corner<br />
1600<br />
PINNACLE A<br />
TANDEMBOX<br />
CONSUMABLE<br />
WC1/1600<br />
1600<br />
300<br />
TIP-ON AVENTOS for AVENTOS HK HK<br />
300<br />
ST3/600<br />
i i3 3 30 kg KG<br />
2200<br />
1900<br />
2200<br />
i i4 4 30KG kg<br />
i i4 4 30 30KG kg<br />
TIP-ON<br />
1900<br />
S1 S1 30KG 30 kg<br />
S1 S1 30KG 30 kg<br />
S3 50 50KG kg<br />
880<br />
S3 S3 50KG 50 kg<br />
1000<br />
600<br />
ELEVATION C<br />
SCALE = 1:25<br />
PLS KINDLY TAKE NOTE :<br />
- THE RED LINES INDICATED THE AREAS<br />
DRAWERS WILL BE INSTALLED.<br />
- DIMENSIONS ARE TO BE VERIFIED ON S<br />
BLUM SOUTH EAST ASIA PTE<br />
AND UNDERTAKE THAT YOU WILL NOT IN ANYWAY<br />
CE OR TAKE ADVANTAGE IF THE DRAWINGS OR<br />
OUR WRITTEN CONSENT SHOULD ANY<br />
, THE ONUS SHALL BE ON YOU TO PROVE THAT<br />
ECH<br />
PROJECT<br />
PROPOSED DESIGN FOR 4 ROOM APARTMENT<br />
(BUANGKOK VALE)<br />
CLIENT<br />
BLUM SOUTHEAST ASIA PTE LTD<br />
4-Room Galley<br />
2-Room Single Row<br />
(D)<br />
DRAWING NAME<br />
ELEVATION B<br />
DRAWING NO.<br />
00002<br />
DRAWN<br />
JN<br />
CHECKED<br />
JN<br />
3-Room Galley 4-Room Corner<br />
DATE<br />
11 MAR 2013<br />
REVISION<br />
10<br />
150 UBI AVENUE 4 #02-00 UBI BIZ-HUB SINGAPORE 408825<br />
T: 6 5 4 7 1 7 6 0 : 6 5 4 7 1 7 6 1<br />
F<br />
E: j e s s . n g @ u m. c o m<br />
b l<br />
S1 - 30 kg S3 - 30 kg S4 - 30/50 kg i3 - 30 kg i4 - 30 kg<br />
SU.S4 Sink<br />
22
SCALE = 1:25<br />
(D)<br />
PINNACLE AT DUXTON<br />
TANDEMBOX PLUS<br />
1000 1000<br />
ST2/600<br />
600<br />
WC3/600<br />
625<br />
350<br />
WC3/600<br />
625<br />
WC3/1000<br />
1000<br />
568<br />
568<br />
Tip on<br />
TEKA<br />
DH2 70 INOX<br />
750<br />
380<br />
MICROWAVE<br />
AVENTOS HF AVENTOS HF HF AVENTOS HF HF<br />
2200<br />
600<br />
OVEN<br />
S1 30KG<br />
kg<br />
TEKA<br />
TT 630<br />
BC5/900<br />
600<br />
CC.S1 50KG<br />
2200<br />
SC3/1000<br />
550<br />
CC.S1 50KG<br />
SU2/1000<br />
S1 30KG<br />
kg<br />
CC.S1 50KG<br />
CC.S1 50KG<br />
SINK OS.S4 SU.S4 S4 3030KG<br />
kg<br />
620<br />
900<br />
S4 S3 30KG<br />
kg<br />
S3 S3 50KG 50 kg<br />
CC.S4 50KG<br />
900<br />
CC.S4 50KG<br />
S4 S3 30KG<br />
kg<br />
S3 S3 50KG 50 kg<br />
CC.S4 50KG<br />
CC.S4 50KG<br />
S4 3030KG<br />
kg<br />
T ASIA PTE<br />
IN ANYWAY<br />
INGS OR<br />
E THAT<br />
600 900 400 600<br />
ELEVATION A<br />
SCALE = 1:25<br />
PROJECT<br />
DRAWING NAME<br />
PROPOSED DESIGN FOR 4 ROOM APARTMENT<br />
ELEVATION A<br />
(BUANGKOK VALE)<br />
(D)<br />
DRAWING NO.<br />
00002<br />
BLUM SOUTH EAST ASIA PTE<br />
LTD YOU HEREBY AGREE AND UNDERTAKE THAT YOU WILL NOT IN ANYWAY<br />
CLIENT<br />
DRAWN<br />
CHECKED DATE<br />
UTILISE, COPY , REPRODUCE OR TAKE ADVANTAGE IF THE DRAWINGS OR<br />
PART THEREIN PRIOR TO OUR WRITTEN CONSENT SHOULD ANY<br />
BLUM SOUTHEAST ASIA PTE LTD<br />
JN<br />
JN<br />
11 MAR 2013<br />
CONTRAVENTION OCCUR, THE ONUS 4-Room SHALL Galley BE ON YOU TO PROVE THAT<br />
YOU HAVE NOT BE IN BREECH<br />
2-Room Single Row<br />
600 400 1000<br />
PLS KINDLY TAKE NOTE :<br />
ELEVATION B<br />
SCALE = 1:25<br />
PROJECT<br />
DRAWING NAME<br />
PROPOSED DESIGN FOR 4 ROOM APARTMENT<br />
ELEVATION B<br />
(BUANGKOK VALE)<br />
(D)<br />
150 UBI AVENUE 4 #02-00 UBI BIZ-HUB SINGAPORE 408825<br />
REVISION<br />
T: 6 5 4 7 1 7 6 0 F : 6 5 4 7 1 7 6 1<br />
DRAWING NO.<br />
E: j e s s . n g @ b l u m. c o m<br />
10<br />
00002<br />
CLIENT<br />
3-Room Galley 4-Room Corner<br />
BLUM SOUTHEAST ASIA PTE LTD<br />
- THE RED LINES INDICATED THE AREAS WHERE CABINETS/<br />
DRAWERS WILL BE INSTALLED.<br />
- DIMENSIONS ARE TO BE VERIFIED ON SITE.<br />
DRAWN<br />
JN<br />
CHECKED<br />
JN<br />
DRAWING TYPE:<br />
EL<br />
ELEVATION<br />
DATE<br />
11 MAR 2013<br />
REVISION<br />
10<br />
unit- 30 kg CC.S1 SPACE CORNER CC.S4 SPACE CORNER AVENTOS HF TIP-ON for AVENTOS HK-S TIP-ON for Doors<br />
23
FAQs on urbanKITCHEN<br />
What is urbanKITCHEN?<br />
urbanKITCHEN is a concept developed by Blum and executed by our certified urbanKITCHEN partners (i.e designers<br />
and contractors). In order to facilitate an efficient workflow in the kitchen, Blum has planned a layout in accordance to<br />
DYNAMIC SPACE and included products that helps maximise space.<br />
It is also Blum’s intention to introduce modular kitchens to the wider Singapore market. With cabinet carcass pre built in<br />
the factory, you will find accurate measurements to ensure Blum products are installed perfectly.<br />
What is the difference between this urbanKITCHEN and the conventional building of<br />
kitchen?<br />
Being pre built in the factory with a CNC (computer numerical control) machine, urbanKITCHEN allows for a more accurate<br />
measurement of holes and overall manufacturing of cabinet carcass. urbanKITCHEN also integrates a kitchen workflow that<br />
promotes efficiency.<br />
What are the benefits that we will have by engaging with urbanKITCHEN compared with<br />
the conventional carpentry?<br />
With urbanKITCHEN, you will get excellent designs coupled with quality functionality. You will discover that you can maximise<br />
space without compromising on the general aesthetics of your home designs. Plus, being equipped with Blum, your<br />
urbanKITCHEN is guaranteed an unsurpassable quality that will last a lifetime.<br />
From the home owners’ price guide (booklet), what does it comprise? Does it include the<br />
counter top and the dish rack?<br />
The price includes the cost of the cabinet carcass (base and top cabinets), cabinet doors and installation. The counter<br />
top and dish rack can be purchased separately.<br />
Can I have the top cabinets go all the way up to the ceiling to make more room for<br />
storage? How can we work out with the price for that?<br />
The top cabinets go to a certain height but you can speak with our urbanKITCHEN partners, who you will engage, to<br />
design your urbanKITCHEN to allow your top cabinets to reach ceiling height.<br />
Do you sell the whole kitchen now?<br />
It is important to take note that Blum does not build kitchens. We are a hardware manufacturer. We have developed the<br />
concept for urbanKITCHEN and together with our certified urbanKITCHEN partners who will design and install it, we will<br />
bring urbanKITCHEN to your home.<br />
Who are your certified partners for the urbanKITCHEN? And how are they different from<br />
your other certified partners listed in your website?<br />
Our certified urbanKITCHEN partners are specially trained to install the cabinets for urbanKITCHEN. They were instructed<br />
to install urbanKITCHEN based on the strictest guidelines set by Blum.<br />
24
How is chipboard different from plywood?<br />
The new standard in kitchens all over the world is precision carpentry using high quality chipboard. Chipboard differs<br />
from plywood as it provides greater dimensional stability, better fire retardancy and is moisture resistant. Many studies<br />
have concluded that chipboard is the best option for cabinet doors, drawer fronts, wall panels, countertop core, ready to<br />
assemble furniture, shelving and many more.<br />
Are the width standardized?<br />
Yes, the width is standardised in order to have the best fit for Blum’s pull out system.<br />
What is a modular kitchen?<br />
Modular kitchens are ideal for maximum storage as they take full advantage of corners and walls. Shelves inside the<br />
cabinets lets you adjust the shelving so that taller items can be placed upright, making it possible to use the shelf space<br />
to better advantage. Modular kitchens are a quick and easy way to have a new kitchen as your cabinets have the doors,<br />
drawers and shelves included.<br />
What do you mean by “kitchen concept”?<br />
A kitchen concept is a set of ideals that should be implemented in a kitchen to accommodate certain needs and goals.<br />
With Blum’s urbanKITCHEN, we focused on maximising space in kitchens from today’s apartments while also ensuring<br />
an efficient workflow is in place.<br />
What is DYNAMIC SPACE?<br />
Most kitchen buyers realise too late that they need more storage space. That is why a well planned kitchen is paramount<br />
to any home. With Blum’s DYNAMIC SPACE, you can plan individual kitchen work zones to help you meet your personal<br />
requirements and ultimately lead to a better workflow.<br />
How do we start if we decide to engage with this urbanKITCHEN?<br />
Visit Blum urbanKITCHEN exhibit→ Make an appointment with certified urbanKITCHEN partners→ Review Partner’s<br />
design proposal and quotation→ With your Approval, Partner’s will submit material orders → Installation of urbanKITCH-<br />
EN→ Enjoy your new urbanKITCHEN!<br />
Who do we liaise with when we have already engaged with the urbanKITCHEN? Should<br />
we be liaising with Blum or with the certified partners?<br />
Throughout the whole process of getting your urbanKITCHEN, you will liaise with your urbanKITCHEN partners. They<br />
will be the one doing the installation for you but you can approach Blum should you feel that you would like to ensure that<br />
all the Blum products are installed correctly.<br />
25
FAQs on urbanKITCHEN<br />
Who are we going to talk with regarding the design that we would like to have? Who<br />
should we give the lay out to?<br />
You will have to speak with the designers from the certified urbanKITCHEN partner that you have chosen. They will be<br />
able to help you with all design matters. You should also provide your lay out to them.<br />
Does the price include the handles of the base cabinets?<br />
No, it does not but you can have a range of handles. Simply ask your urbanKITCHEN partner for a choice of handles.<br />
Since urbanKITCHEN is new, how can we be assured that the results will be better than<br />
the conventional kitchen?<br />
urbanKITCHEN is manufactured according to the highest standards employed by most major kitchen labels in Europe.<br />
You can also find a time lapse video and images of previous urbanKITCHEN projects on Blum’s Facebook page.<br />
How long will the renovation/building of the urbanKITCHEN take?<br />
It would take up to a week from the time your urbanKITCHEN partner places the order to the finished kitchen. However,<br />
please be aware that the time taken is subjected to delays due to manufacturing faults or high demand.<br />
26
27
Blum Fittings<br />
For the lifetime of your kitchen<br />
Blum South East Asia Pte. Ltd.<br />
150 Ubi Avenue 4<br />
#02-01 Ubi Biz-Hub<br />
Singapore 408825<br />
Tel.: (65) 6547 1760<br />
Fax: (65) 6547 1761<br />
Email: info.sg@blum.com<br />
connect.blum.com<br />
28


