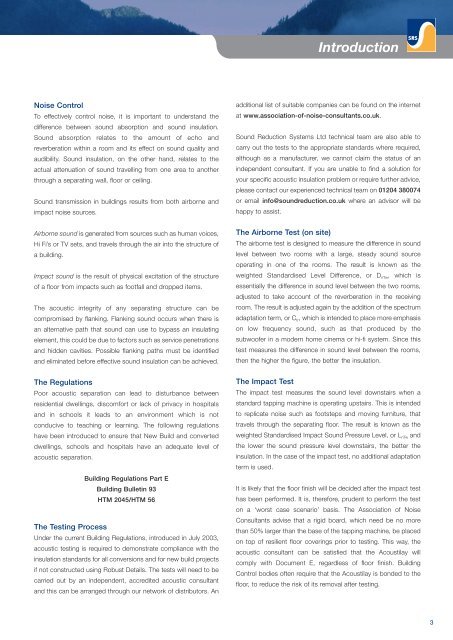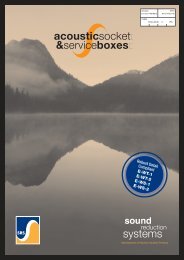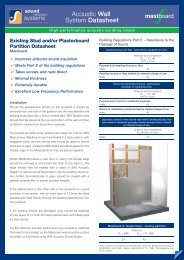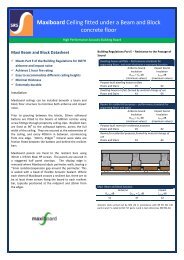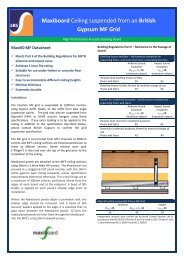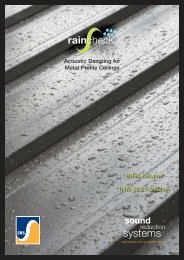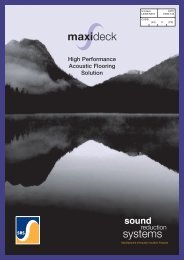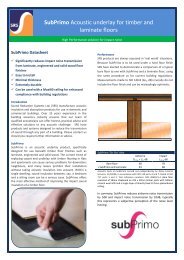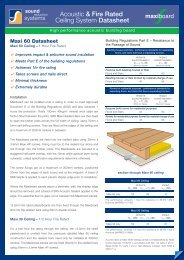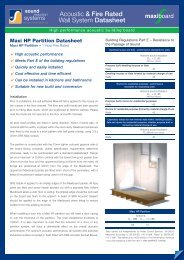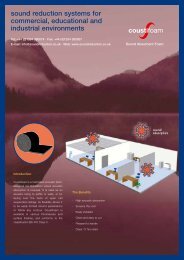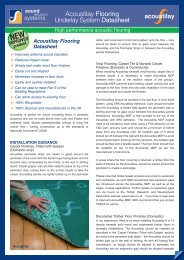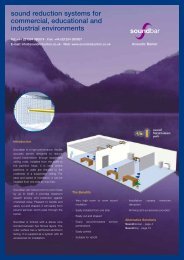Floors & Ceilings
SRS Ulimate Acoustic Solutions for Floors and Ceilings - Sound ...
SRS Ulimate Acoustic Solutions for Floors and Ceilings - Sound ...
Create successful ePaper yourself
Turn your PDF publications into a flip-book with our unique Google optimized e-Paper software.
Introduction<br />
Noise Control<br />
To effectively control noise, it is important to understand the<br />
difference between sound absorption and sound insulation.<br />
Sound absorption relates to the amount of echo and<br />
reverberation within a room and its effect on sound quality and<br />
audibility. Sound insulation, on the other hand, relates to the<br />
actual attenuation of sound travelling from one area to another<br />
through a separating wall, floor or ceiling.<br />
Sound transmission in buildings results from both airborne and<br />
impact noise sources.<br />
Airborne sound is generated from sources such as human voices,<br />
Hi Fi’s or TV sets, and travels through the air into the structure of<br />
a building.<br />
Impact sound is the result of physical excitation of the structure<br />
of a floor from impacts such as footfall and dropped items.<br />
The acoustic integrity of any separating structure can be<br />
compromised by flanking. Flanking sound occurs when there is<br />
an alternative path that sound can use to bypass an insulating<br />
element, this could be due to factors such as service penetrations<br />
and hidden cavities. Possible flanking paths must be identified<br />
and eliminated before effective sound insulation can be achieved.<br />
The Regulations<br />
Poor acoustic separation can lead to disturbance between<br />
residential dwellings, discomfort or lack of privacy in hospitals<br />
and in schools it leads to an environment which is not<br />
conducive to teaching or learning. The following regulations<br />
have been introduced to ensure that New Build and converted<br />
dwellings, schools and hospitals have an adequate level of<br />
acoustic separation.<br />
Building Regulations Part E<br />
Building Bulletin 93<br />
HTM 2045/HTM 56<br />
The Testing Process<br />
Under the current Building Regulations, introduced in July 2003,<br />
acoustic testing is required to demonstrate compliance with the<br />
insulation standards for all conversions and for new build projects<br />
if not constructed using Robust Details. The tests will need to be<br />
carried out by an independent, accredited acoustic consultant<br />
and this can be arranged through our network of distributors. An<br />
additional list of suitable companies can be found on the internet<br />
at www.association-of-noise-consultants.co.uk.<br />
Sound Reduction Systems Ltd technical team are also able to<br />
carry out the tests to the appropriate standards where required,<br />
although as a manufacturer, we cannot claim the status of an<br />
independent consultant. If you are unable to find a solution for<br />
your specific acoustic insulation problem or require further advice,<br />
please contact our experienced technical team on 01204 380074<br />
or email info@soundreduction.co.uk where an advisor will be<br />
happy to assist.<br />
The Airborne Test (on site)<br />
The airborne test is designed to measure the difference in sound<br />
level between two rooms with a large, steady sound source<br />
operating in one of the rooms. The result is known as the<br />
weighted Standardised Level Difference, or D nTw , which is<br />
essentially the difference in sound level between the two rooms,<br />
adjusted to take account of the reverberation in the receiving<br />
room. The result is adjusted again by the addition of the spectrum<br />
adaptation term, or C tr , which is intended to place more emphasis<br />
on low frequency sound, such as that produced by the<br />
subwoofer in a modern home cinema or hi-fi system. Since this<br />
test measures the difference in sound level between the rooms,<br />
then the higher the figure, the better the insulation.<br />
The Impact Test<br />
The impact test measures the sound level downstairs when a<br />
standard tapping machine is operating upstairs. This is intended<br />
to replicate noise such as footsteps and moving furniture, that<br />
travels through the separating floor. The result is known as the<br />
weighted Standardised Impact Sound Pressure Level, or L nTw and<br />
the lower the sound pressure level downstairs, the better the<br />
insulation. In the case of the impact test, no additional adaptation<br />
term is used.<br />
It is likely that the floor finish will be decided after the impact test<br />
has been performed. It is, therefore, prudent to perform the test<br />
on a ‘worst case scenario’ basis. The Association of Noise<br />
Consultants advise that a rigid board, which need be no more<br />
than 50% larger than the base of the tapping machine, be placed<br />
on top of resilient floor coverings prior to testing. This way, the<br />
acoustic consultant can be satisfied that the Acoustilay will<br />
comply with Document E, regardless of floor finish. Building<br />
Control bodies often require that the Acoustilay is bonded to the<br />
floor, to reduce the risk of its removal after testing.<br />
3


