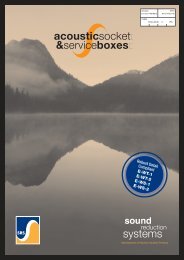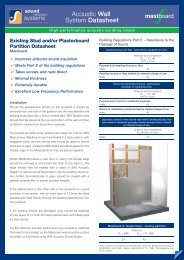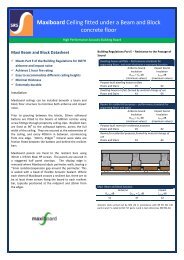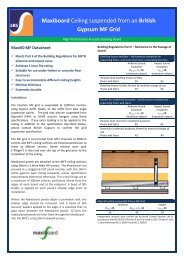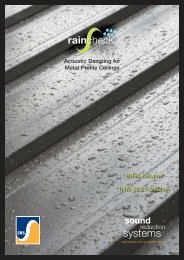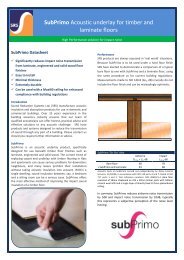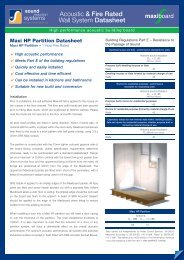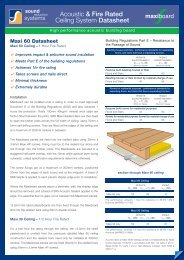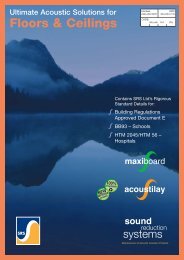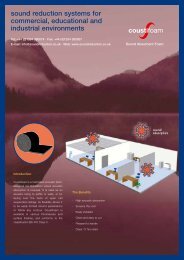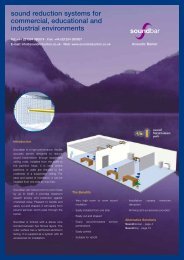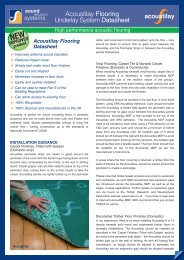maxideck
Maxideck Installation - Sound Reduction Systems Ltd.
Maxideck Installation - Sound Reduction Systems Ltd.
Create successful ePaper yourself
Turn your PDF publications into a flip-book with our unique Google optimized e-Paper software.
Uniclass<br />
L5395:N372<br />
EPIC<br />
E485:Y45<br />
CI/SfB<br />
(43) X (P2)<br />
<strong>maxideck</strong><br />
High Performance<br />
Acoustic Flooring<br />
Solution
Introduction<br />
Introduction<br />
Maxideck is a high performance acoustic<br />
flooring solution, designed to comply<br />
with Building Regulations Part E. Ideal<br />
for conversion or newbuild projects,<br />
Maxideck is a cost effective and time<br />
efficient method of exceeding both the<br />
airborne and impact noise standards in<br />
many different constructions. Maxideck is<br />
also ideal for customers who are simply<br />
looking to upgrade the sound insulation<br />
of their own properties.<br />
Maxideck is an extremely versatile<br />
product, and can be used in all areas. The<br />
use of a moisture resistant material on the<br />
upper face ensures the product can be<br />
installed in both kitchens and bathrooms.<br />
Maxideck<br />
Installation<br />
NOTE: SRS Ltd advise that for best results Maxideck is installed above a ceiling<br />
comprising two layers of plasterboard on resilient bars, with 100mm dense<br />
mineral fibre between the joists. The direct fix result is given as information only,<br />
for those people who already have a ceiling in place. If you must install<br />
Maxideck above an existing ceiling, it may need upgrading. SRS suggest 2<br />
layers of plasterboard, with a minimum mass per square metre of 20kg/m 2 , and<br />
100mm of dense mineral fibre in the cavity, as a minimum requirement.<br />
Benefits<br />
✔<br />
High levels of airborne &<br />
impact insulation<br />
✔<br />
✔<br />
✔<br />
✔<br />
✔<br />
✔<br />
✔<br />
Can comply with Part E<br />
Great for refurb and<br />
conversion projects<br />
Suitable for Newbuild<br />
Easy to install<br />
Minimum increase in floor height -<br />
only 28mm thick<br />
Available through SRS’<br />
nationwide distributors<br />
Can be used in Kitchens<br />
& Bathrooms<br />
Maxideck<br />
installed on<br />
a floor<br />
Firstly, 25mm 5/26 Soundseal should be adhered around the bottom of the walls<br />
in the area to be treated. Wall surfaces should be dry and clean to ensure the<br />
best adhesion. The Soundseal provides a flexible barrier between the wall and<br />
the Maxideck, allowing for expansion without compromising acoustic integrity.<br />
The existing floor surface should be dry and free from debris before installing<br />
the Maxideck. If the existing floorboards have gaps between them, the existing<br />
floor should be overlaid with 18mm chipboard, or the gaps filled with a flexible<br />
sealant. The boards are fitted in a brick bond pattern, with the felt facing down.<br />
The first row should be laid out with equal, cut boards at each end and the<br />
overlap on the top board of the Maxideck removed, to ensure a full section of<br />
product is presented to Soundseal. Any further edges of Maxideck that meet
Maxideck Installation<br />
Soundseal at the perimeters of the room should also have the<br />
overlap removed. The Maxideck boards should be pushed into<br />
the Soundseal, compressing it into the wall by 10mm.<br />
All Maxideck joints are to be glued with SRS Gripfix. Joints are<br />
then screw fixed using 20 x 3.5mm, countersinking screws. Two<br />
screws are recommended along each long edge of the individual<br />
boards, 100mm either side of the joint in the previous row. The<br />
SRS Gripfix will achieve full bond strength after 24 hours cure.<br />
Should you need to cut a hole in the Maxideck to accommodate<br />
any pipework, you should use the correct sized hole saw to<br />
remove the section of Maxideck. Another section of Maxideck,<br />
from the hole to the edge of the board, should be then be<br />
removed using a hand saw or jigsaw to allow the service/pipe to<br />
be located in the board – this piece should be retained. Once the<br />
pipe is in place, the retained section can be glued back into<br />
position using SRS Gripfix. SRS Acoustic sealant can be used<br />
to fill any gap between the pipe and the Maxideck. It is essential<br />
that screw fixings do not penetrate the felt layer – no screws<br />
longer than 20mm should be used.<br />
If fitting skirting boards after the Maxideck has been installed,<br />
you must first treat the underside of the skirting board with<br />
5mm x 15mm Maxideck Isolation Strip. The self adhesive<br />
strips are easily applied and provide a resilient layer between<br />
the skirting boards and the Maxideck. The top of the<br />
Maxideck can be treated as a standard timber floor finish,<br />
however, please refer to manufacturers instructions before<br />
installing any decorative floor finish.<br />
Acoustic Data<br />
Acoustic Performance - Directly Fixed Ceiling<br />
28mm Maxideck<br />
18mm T & G Chipboard<br />
225x50mm Softwood<br />
Joists @ 400mm centres<br />
100mm Mineral Fibre<br />
15mm Soundbloc, 12.5mm<br />
FireLine Plasterboard<br />
Acoustic Performance - Resiliently Fixed Ceiling<br />
28mm Maxideck<br />
18mm T & G Chipboard<br />
225x50mm Softwood<br />
Joists @ 400mm centres<br />
100mm Mineral Fibre<br />
17mm RB1 Resilient Bar<br />
2 x 12.5mm<br />
FireLine Plasterboards<br />
When tested to BS EN ISO 140 Part 4 and rated to BS EN<br />
ISO 717 Parts 1&7 the test results were:<br />
Maxideck installed above a double boarded ceiling<br />
D nTw D nTw + C tr L nTw<br />
50dB 44dB 61dB<br />
Tests carried out by Soundtesting.co.uk on 13 th July 2007:<br />
Airborne test number: 1402-1, Impact test number: 1402-2<br />
When tested to BS EN ISO 140 Part 4 and rated to BS EN<br />
ISO 717 Parts 1&7 the test results were:<br />
Maxideck installed above a double boarded ceiling on resilient bars<br />
D nTw D nTw + C tr L nTw<br />
60dB 52dB 52dB<br />
Tests carried out by Noise Control Services on 19 th April 2007.<br />
Test Reference No. NCS/050705/8<br />
Storage: Maxideck must be laid flat and kept dry. Maxideck<br />
should only be stored on site if the building has been sealed<br />
and is completely dry.<br />
Cutting: Maxideck is best cut using a circular saw with dust<br />
extraction fitted, however, it can also be cut using a handsaw<br />
or a jigsaw with a heavy duty blade fitted for small areas.<br />
Maxideck Dimensions: Size: 1200 x 600mm (Nominal),<br />
Thickness: 28mm, Weight: 27 kg/m 2<br />
Maxideck Accessories: SRS Gripfix = 310ml Tube<br />
SRS Acoustic Sealant = 900ml Tube<br />
25mm wide Soundseal 5/26<br />
Maxideck Isolation Strip – 5mm x 15mm x 15m per roll<br />
Distributor map and contact details on reverse of brochure.
Distributor Network<br />
A The Spectra Group<br />
Duchess Estate, Sievewright Street,<br />
Rutherglen, Glasgow G73 1LL<br />
Contact: Bill Smyth<br />
T: 0141 6470831 F: 0141 6430047<br />
M: 07860 104405<br />
E: office@spectragroup.co.uk<br />
W: www.spectragroup.co.uk<br />
For rapid delivery of<br />
Acoustilay & Maxiboard,<br />
customers may order from<br />
the stockist who covers<br />
their area.<br />
B Commercial Connections<br />
37 Ballywillin Road, Crossgar,<br />
Co. Down BT30 9LE<br />
Contacts: James Reynolds,<br />
Robert Johnston, Gareth Chambers<br />
From UK<br />
T: 028 4483 1227 F: 028 4483 2747<br />
From Eire<br />
T: 048 4483 1227 F: 048 4483 2747<br />
E: info@commercialconnections.co.uk<br />
W: www.commercialconnections.co.uk<br />
C Floorscan Acoustics & Contracts<br />
Ltd (West)<br />
44 Canal Street, Bootle,<br />
Liverpool L20 8QU<br />
Contact: John Howell<br />
T: 0151 9330939 F: 0151 9339733<br />
M: 07739 262406<br />
E: john@floorscan.co.uk<br />
W: www.floorscan.co.uk<br />
D Floorscan Acoustics, East<br />
Unit 5, Tranself Industrial Estate,<br />
Colonels Walk, Pontefract,<br />
West Yorkshire WF8 4PJ<br />
Contact: Alan Randall / Dan Sulley<br />
T: 01977 799252 F: 01977 791056<br />
M: 07791 563688<br />
E: acoustar@aol.com<br />
I Exton Construction Supplies Ltd<br />
2 Solent Industrial Estate,<br />
Shamblehurst Lane, Hedge End,<br />
Southampton, Hampshire SO30 2FX<br />
Contacts: Bob May, Richard Gray<br />
T: 01489 788909 F: 01489 788911<br />
E: sales@extonconstructionsupplies.co.uk<br />
W: www.extonconstructionsupplies.co.uk<br />
E Trim Acoustics Midlands<br />
Albion Road, West Bromwich,<br />
West Midlands B70 8BA<br />
Contact: Dennis Gwilliam<br />
T: 0121 553 4098 F: 0121 525 9399<br />
M: 07860 966 860<br />
E: wb.sales@trimacoustics.co.uk<br />
W: www.trimacoustics.co.uk<br />
F Trim Acoustics Enfield<br />
Unit 38, Redburn Industrial Estate,<br />
Woodall Road, Enfield, Middlesex EN3 4LE<br />
Contact: Richard Groborz<br />
T: 020 8443 0099 F: 020 8443 1919<br />
M: 07889 177688<br />
E: sales@trimacoustics.co.uk<br />
W: www.trimacoustics.co.uk<br />
G Trim Acoustics New Malden<br />
Unit 6, Wyvern Estate, New Malden,<br />
Surrey KT3 4PH<br />
Contact: John Robinson<br />
T: 020 8336 6229 F: 020 8336 1414<br />
M: 07855 422840<br />
E: sales@trimacoustics.co.uk<br />
W: www.trimacoustics.co.uk<br />
H Trim Acoustics South West<br />
Unit 12a, Lynx Crescent,<br />
Weston-Super-Mare BS24 9DJ<br />
Contact: Mike Campion<br />
T: 01934 625107 F: 01934 625170<br />
M: 07860 966785<br />
E: sales@trimacoustics.co.uk<br />
W: www.trimacoustics.co.uk<br />
* Please note that any of the Trim Acoustics Branches are able to provide prices and answer technical<br />
enquiries on behalf of another Branch.<br />
Sound Reduction Systems Ltd<br />
Adam St, Off Lever St, Bolton BL3 2AP<br />
Tel: +44 (0)1204 380074 · Fax: +44 (0)1204 380957<br />
E-mail: info@soundreduction.co.uk · Web: www.soundreduction.co.uk<br />
Site conditions and installation standards vary. SRS cannot take responsibility for the performance of any installed system of which SRS products are only a part, or that have been<br />
installed incorrectly. Prior to installation, it is necessary to identify and eliminate possible flanking paths that may compromise the acoustic performance of any SRS product.



