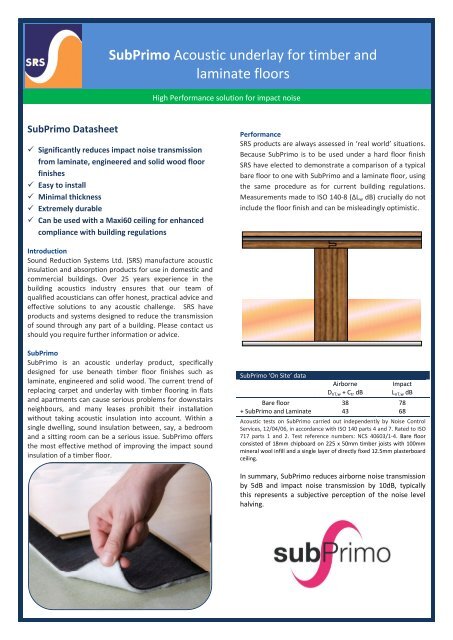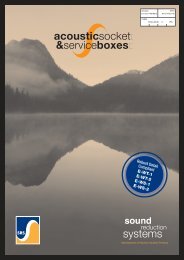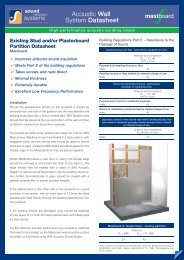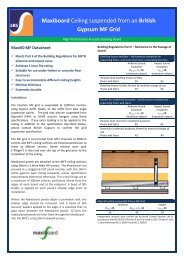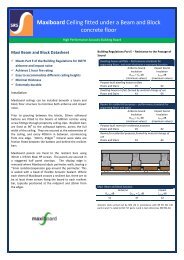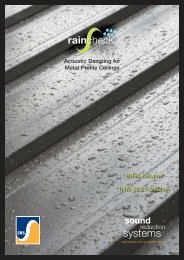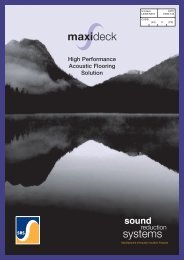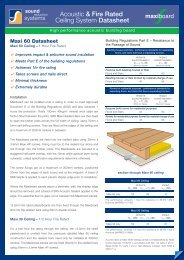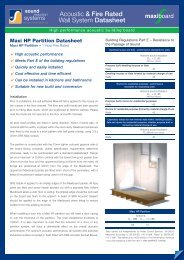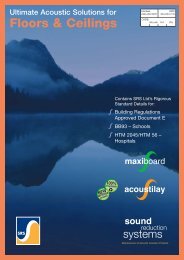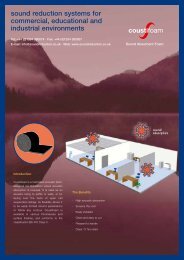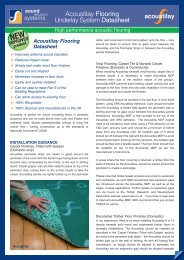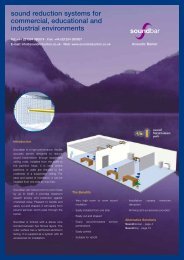SubPrimo Acoustic underlay for timber and laminate floors
SubPrimo Acoustic underlay for timber and laminate floors - Sound ...
SubPrimo Acoustic underlay for timber and laminate floors - Sound ...
Create successful ePaper yourself
Turn your PDF publications into a flip-book with our unique Google optimized e-Paper software.
<strong>SubPrimo</strong> <strong>Acoustic</strong> <strong>underlay</strong> <strong>for</strong> <strong>timber</strong> <strong>and</strong><br />
<strong>laminate</strong> <strong>floors</strong><br />
High Per<strong>for</strong>mance solution <strong>for</strong> impact noise<br />
<strong>SubPrimo</strong> Datasheet<br />
Significantly reduces impact noise transmission<br />
from <strong>laminate</strong>, engineered <strong>and</strong> solid wood floor<br />
finishes<br />
Easy to install<br />
Minimal thickness<br />
Extremely durable<br />
Can be used with a Maxi60 ceiling <strong>for</strong> enhanced<br />
compliance with building regulations<br />
Per<strong>for</strong>mance<br />
SRS products are always assessed in ‘real world’ situations.<br />
Because <strong>SubPrimo</strong> is to be used under a hard floor finish<br />
SRS have elected to demonstrate a comparison of a typical<br />
bare floor to one with <strong>SubPrimo</strong> <strong>and</strong> a <strong>laminate</strong> floor, using<br />
the same procedure as <strong>for</strong> current building regulations.<br />
Measurements made to ISO 140-8 (ΔL w dB) crucially do not<br />
include the floor finish <strong>and</strong> can be misleadingly optimistic.<br />
Introduction<br />
Sound Reduction Systems Ltd. (SRS) manufacture acoustic<br />
insulation <strong>and</strong> absorption products <strong>for</strong> use in domestic <strong>and</strong><br />
commercial buildings. Over 25 years experience in the<br />
building acoustics industry ensures that our team of<br />
qualified acousticians can offer honest, practical advice <strong>and</strong><br />
effective solutions to any acoustic challenge. SRS have<br />
products <strong>and</strong> systems designed to reduce the transmission<br />
of sound through any part of a building. Please contact us<br />
should you require further in<strong>for</strong>mation or advice.<br />
<strong>SubPrimo</strong><br />
<strong>SubPrimo</strong> is an acoustic <strong>underlay</strong> product, specifically<br />
designed <strong>for</strong> use beneath <strong>timber</strong> floor finishes such as<br />
<strong>laminate</strong>, engineered <strong>and</strong> solid wood. The current trend of<br />
replacing carpet <strong>and</strong> <strong>underlay</strong> with <strong>timber</strong> flooring in flats<br />
<strong>and</strong> apartments can cause serious problems <strong>for</strong> downstairs<br />
neighbours, <strong>and</strong> many leases prohibit their installation<br />
without taking acoustic insulation into account. Within a<br />
single dwelling, sound insulation between, say, a bedroom<br />
<strong>and</strong> a sitting room can be a serious issue. <strong>SubPrimo</strong> offers<br />
the most effective method of improving the impact sound<br />
insulation of a <strong>timber</strong> floor.<br />
<strong>SubPrimo</strong> ‘On Site’ data<br />
Airborne<br />
D nT,w + C tr dB<br />
Impact<br />
L nT,w dB<br />
Bare floor 38 78<br />
+ <strong>SubPrimo</strong> <strong>and</strong> Laminate 43 68<br />
<strong>Acoustic</strong> tests on <strong>SubPrimo</strong> carried out independently by Noise Control<br />
Services, 12/04/06, in accordance with ISO 140 parts 4 <strong>and</strong> 7. Rated to ISO<br />
717 parts 1 <strong>and</strong> 2. Test reference numbers: NCS 40603/1-4. Bare floor<br />
consisted of 18mm chipboard on 225 x 50mm <strong>timber</strong> joists with 100mm<br />
mineral wool infill <strong>and</strong> a single layer of directly fixed 12.5mm plasterboard<br />
ceiling.<br />
In summary, <strong>SubPrimo</strong> reduces airborne noise transmission<br />
by 5dB <strong>and</strong> impact noise transmission by 10dB, typically<br />
this represents a subjective perception of the noise level<br />
halving.
<strong>SubPrimo</strong> Installation<br />
<strong>SubPrimo</strong> is supplied in 1150 x 950 x 6mm sheets, <strong>and</strong> is<br />
simply loose laid onto the existing floor in a brick pattern.<br />
<strong>SubPrimo</strong> can easily be cut <strong>and</strong> shaped using a st<strong>and</strong>ard<br />
trimming knife. It is important to ensure that the <strong>SubPrimo</strong><br />
is installed tight up to or, if possible, under the skirting <strong>and</strong><br />
that no gaps occur between the sheets as they are installed.<br />
The <strong>timber</strong> floor finish is then installed directly onto the<br />
<strong>SubPrimo</strong>, as with conventional <strong>underlay</strong>s. It is important to<br />
leave an expansion gap between any <strong>timber</strong> floor finish <strong>and</strong><br />
the perimeter. Direct contact between the floor finish <strong>and</strong><br />
the beading or skirting should be avoided. The skirting<br />
board should sit on a length of SRS Soundseal acoustic<br />
sealing gasket - grade 15 2/10. The Soundseal will help<br />
isolate the floor from the wall construction. As with all<br />
floating floor installations, no fixings should be allowed to<br />
penetrate the resilient layer.<br />
SRS Ltd <strong>Acoustic</strong> Insulation Datasheets<br />
Sound Reduction Systems Ltd are experts in all areas of<br />
sound insulation. For further in<strong>for</strong>mation on our range of<br />
products <strong>and</strong> systems <strong>for</strong> reducing sound transmission in<br />
buildings <strong>and</strong> meeting the acoustic requirements of the<br />
Building Regulations Approved Document E, please see the<br />
following datasheets, which are easily obtained by calling<br />
01204 380074 or downloading from<br />
www.soundreduction.co.uk.<br />
Ceilings Datasheets:<br />
Maxiboard beneath existing plasterboard / lath<br />
<strong>and</strong> plaster<br />
Maxiboard on a British Gypsum MF ceiling<br />
Maxiboard beneath concrete beam <strong>and</strong> block<br />
Walls Datasheets:<br />
Maxi HP Partition System<br />
Maxiboard installed with new/existing stud<br />
Maxiboard installed on new/existing masonry<br />
Floors Datasheets:<br />
Acoustilay • Maxideck<br />
Free, Friendly Advice<br />
If you are unsure of which product or system you require,<br />
please contact our industry leading technical department<br />
on Tel: 01204 380074 or email<br />
info@soundreduction.co.uk.<br />
Dimensions:<br />
Size = 1150 x 950mm (nominal)<br />
Thickness = 6mm<br />
Weight = 4kg/m2<br />
Cutting: Best cut using a sharp trimming knife. Score the<br />
surface, then run through with the knife several times to<br />
avoid<br />
tearing. When shaping, use large scissors or tin snips.<br />
Storage: Must be laid flat <strong>and</strong> kept dry.


