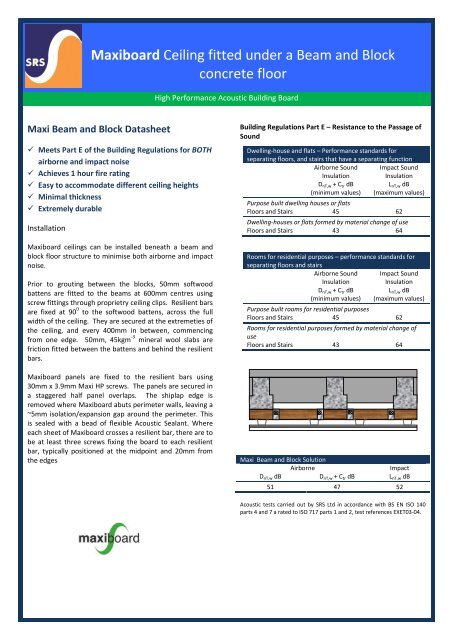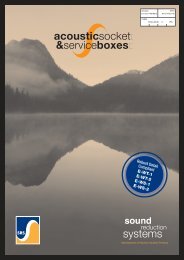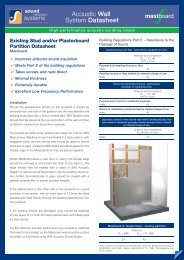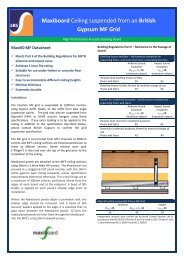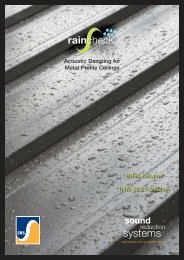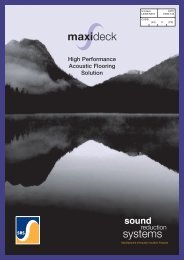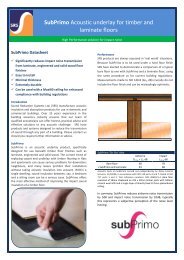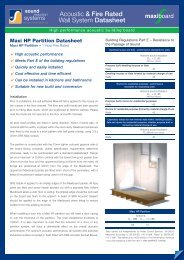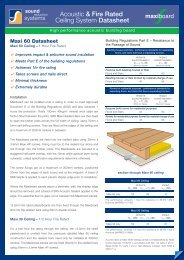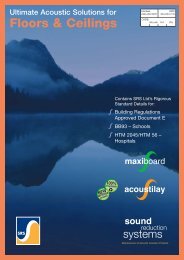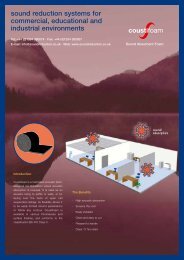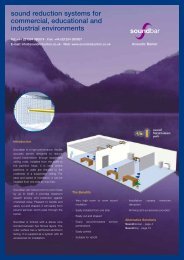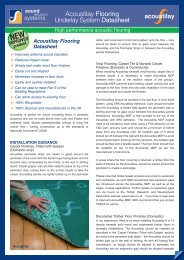Maxiboard Ceiling fitted under a Beam and Block concrete floor
Maxi Beam and Block Floor Datasheet - Sound Reduction Systems ...
Maxi Beam and Block Floor Datasheet - Sound Reduction Systems ...
Create successful ePaper yourself
Turn your PDF publications into a flip-book with our unique Google optimized e-Paper software.
<strong>Maxiboard</strong> <strong>Ceiling</strong> <strong>fitted</strong> <strong>under</strong> a <strong>Beam</strong> <strong>and</strong> <strong>Block</strong><br />
<strong>concrete</strong> <strong>floor</strong><br />
High Performance Acoustic Building Board<br />
Maxi <strong>Beam</strong> <strong>and</strong> <strong>Block</strong> Datasheet<br />
Meets Part E of the Building Regulations for BOTH<br />
airborne <strong>and</strong> impact noise<br />
Achieves 1 hour fire rating<br />
Easy to accommodate different ceiling heights<br />
Minimal thickness<br />
Extremely durable<br />
Installation<br />
<strong>Maxiboard</strong> ceilings can be installed beneath a beam <strong>and</strong><br />
block <strong>floor</strong> structure to minimise both airborne <strong>and</strong> impact<br />
noise.<br />
Prior to grouting between the blocks, 50mm softwood<br />
battens are <strong>fitted</strong> to the beams at 600mm centres using<br />
screw fittings through proprietry ceiling clips. Resilient bars<br />
are fixed at 90 0 to the softwood battens, across the full<br />
width of the ceiling. They are secured at the extremeties of<br />
the ceiling, <strong>and</strong> every 400mm in between, commencing<br />
from one edge. 50mm, 45kgm -3 mineral wool slabs are<br />
friction <strong>fitted</strong> between the battens <strong>and</strong> behind the resilient<br />
bars.<br />
<strong>Maxiboard</strong> panels are fixed to the resilient bars using<br />
30mm x 3.9mm Maxi HP screws. The panels are secured in<br />
a staggered half panel overlaps. The shiplap edge is<br />
removed where <strong>Maxiboard</strong> abuts perimeter walls, leaving a<br />
~5mm isolation/expansion gap around the perimeter. This<br />
is sealed with a bead of flexible Acoustic Sealant. Where<br />
each sheet of <strong>Maxiboard</strong> crosses a resilient bar, there are to<br />
be at least three screws fixing the board to each resilient<br />
bar, typically positioned at the midpoint <strong>and</strong> 20mm from<br />
the edges<br />
Building Regulations Part E – Resistance to the Passage of<br />
Sound<br />
Dwelling-house <strong>and</strong> flats – Performance st<strong>and</strong>ards for<br />
separating <strong>floor</strong>s, <strong>and</strong> stairs that have a separating function<br />
Airborne Sound Impact Sound<br />
Insulation<br />
Insulation<br />
D nT,w + C tr dB<br />
L nT,w dB<br />
(minimum values) (maximum values)<br />
Purpose built dwelling houses or flats<br />
Floors <strong>and</strong> Stairs 45 62<br />
Dwelling-houses or flats formed by material change of use<br />
Floors <strong>and</strong> Stairs 43 64<br />
Rooms for residential purposes – performance st<strong>and</strong>ards for<br />
separating <strong>floor</strong>s <strong>and</strong> stairs<br />
Airborne Sound Impact Sound<br />
Insulation<br />
Insulation<br />
D nT,w + C tr dB<br />
L nT,w dB<br />
(minimum values) (maximum values)<br />
Purpose built rooms for residential purposes<br />
Floors <strong>and</strong> Stairs 45 62<br />
Rooms for residential purposes formed by material change of<br />
use<br />
Floors <strong>and</strong> Stairs 43 64<br />
Maxi <strong>Beam</strong> <strong>and</strong> <strong>Block</strong> Solution<br />
Airborne<br />
Impact<br />
D nT,w dB D nT,w + C tr dB L nT,w dB<br />
51 47 52<br />
Acoustic tests carried out by SRS Ltd in accordance with BS EN ISO 140<br />
parts 4 <strong>and</strong> 7 a rated to ISO 717 parts 1 <strong>and</strong> 2, test references EXET03-04.
Fire properties:<br />
Fire propagation BS 476:Part 6: 1989 Class 0<br />
Surface spread of flame:<br />
BS 476:Part 7: 1997 Class 1<br />
MAXI <strong>Beam</strong> <strong>and</strong> <strong>Block</strong> CEILING SYSTEM<br />
Achieves 1 hour when tested to BS EN 1365-2:2000 (actual<br />
time achieved 133 minutes).<br />
<strong>Maxiboard</strong> Dimensions:<br />
Size = 1200 x 600mm (nominal)<br />
Thickness = 17mm<br />
Weight = 24kg/m2<br />
Cutting:<br />
Best cut using circular saw with dust extraction <strong>fitted</strong>. Can<br />
also be cut using a jigsaw or h<strong>and</strong> saw fixed with a heavy<br />
duty blade.<br />
Storage: <strong>Maxiboard</strong> must be laid flat <strong>and</strong> kept dry.<br />
<strong>Maxiboard</strong> should only be stored on site if the building has<br />
been sealed <strong>and</strong> is completely dry.<br />
<strong>Maxiboard</strong> Accessories<br />
Resilient Bars = 3000mm x 120 x 30mm<br />
SRS Gripfix = 310ml tube<br />
SRS Acoustic Sealant = 900ml tube<br />
Maxi HP Screws = 3.9 x 30mm<br />
Finishing & Plastering <strong>Maxiboard</strong><br />
12.5mm fire rated plasterboard must be <strong>fitted</strong> over the<br />
<strong>Maxiboard</strong> <strong>and</strong> finished according to manufacturer’s<br />
instructions.<br />
SRS Ltd Acoustic Insulation Datasheets<br />
Sound Reduction Systems Ltd are experts in all areas of<br />
sound insulation. For further information on our range of<br />
products <strong>and</strong> systems for reducing sound transmission in<br />
buildings <strong>and</strong> meeting the acoustic requirements of the<br />
Building Regulations Approved Document E, please see the<br />
following datasheets, which are easily obtained by calling<br />
01204 380074 or downloading from<br />
www.soundreduction.co.uk.<br />
<strong>Ceiling</strong>s Datasheets:<br />
• <strong>Maxiboard</strong> beneath existing plasterboard / lath <strong>and</strong><br />
plaster<br />
• <strong>Maxiboard</strong> on a British Gypsum MF ceiling<br />
Walls Datasheets:<br />
• Maxi HP Partition System<br />
• <strong>Maxiboard</strong> installed with new/existing stud<br />
• <strong>Maxiboard</strong> installed on new/existing masonry<br />
Floors Datasheets:<br />
• Acoustilay • Maxideck • SubPrimo<br />
Free, Friendly Advice<br />
If you are unsure of which product or system you require,<br />
please contact our industry leading technical department<br />
on Tel: 01204 380074 or email<br />
info@soundreduction.co.uk.<br />
Patents & Trademarks<br />
‘<strong>Maxiboard</strong>’ is a registered trade name of Sound Reduction<br />
Systems Ltd, <strong>and</strong> is a patented product.<br />
<strong>Maxiboard</strong> Patent No: GB2375358


