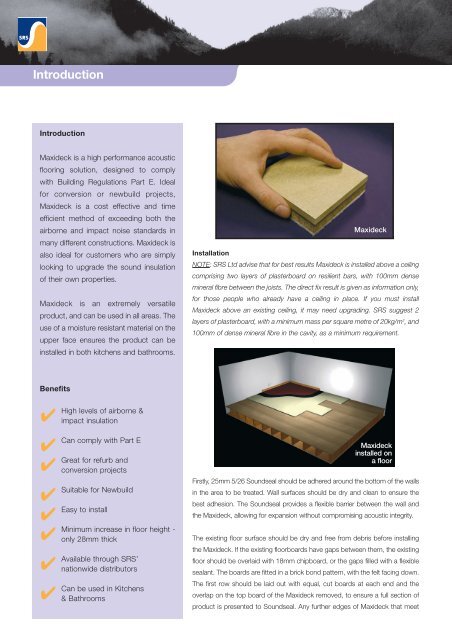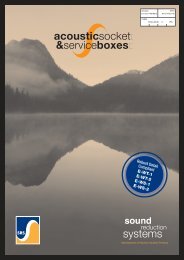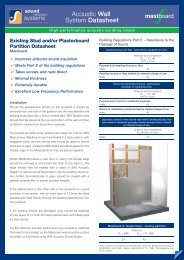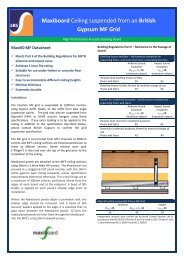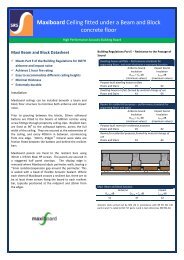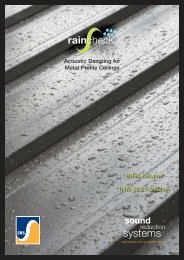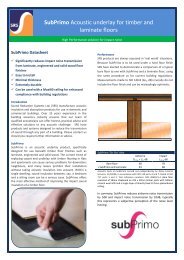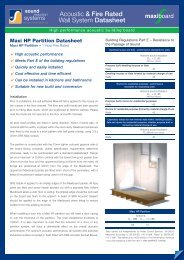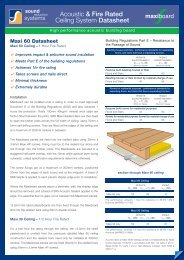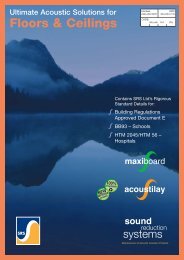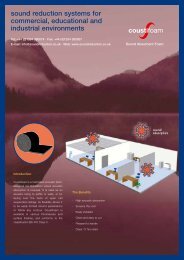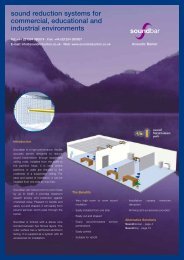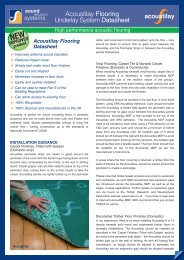maxideck
Maxideck Installation - Sound Reduction Systems Ltd.
Maxideck Installation - Sound Reduction Systems Ltd.
Create successful ePaper yourself
Turn your PDF publications into a flip-book with our unique Google optimized e-Paper software.
Introduction<br />
Introduction<br />
Maxideck is a high performance acoustic<br />
flooring solution, designed to comply<br />
with Building Regulations Part E. Ideal<br />
for conversion or newbuild projects,<br />
Maxideck is a cost effective and time<br />
efficient method of exceeding both the<br />
airborne and impact noise standards in<br />
many different constructions. Maxideck is<br />
also ideal for customers who are simply<br />
looking to upgrade the sound insulation<br />
of their own properties.<br />
Maxideck is an extremely versatile<br />
product, and can be used in all areas. The<br />
use of a moisture resistant material on the<br />
upper face ensures the product can be<br />
installed in both kitchens and bathrooms.<br />
Maxideck<br />
Installation<br />
NOTE: SRS Ltd advise that for best results Maxideck is installed above a ceiling<br />
comprising two layers of plasterboard on resilient bars, with 100mm dense<br />
mineral fibre between the joists. The direct fix result is given as information only,<br />
for those people who already have a ceiling in place. If you must install<br />
Maxideck above an existing ceiling, it may need upgrading. SRS suggest 2<br />
layers of plasterboard, with a minimum mass per square metre of 20kg/m 2 , and<br />
100mm of dense mineral fibre in the cavity, as a minimum requirement.<br />
Benefits<br />
✔<br />
High levels of airborne &<br />
impact insulation<br />
✔<br />
✔<br />
✔<br />
✔<br />
✔<br />
✔<br />
✔<br />
Can comply with Part E<br />
Great for refurb and<br />
conversion projects<br />
Suitable for Newbuild<br />
Easy to install<br />
Minimum increase in floor height -<br />
only 28mm thick<br />
Available through SRS’<br />
nationwide distributors<br />
Can be used in Kitchens<br />
& Bathrooms<br />
Maxideck<br />
installed on<br />
a floor<br />
Firstly, 25mm 5/26 Soundseal should be adhered around the bottom of the walls<br />
in the area to be treated. Wall surfaces should be dry and clean to ensure the<br />
best adhesion. The Soundseal provides a flexible barrier between the wall and<br />
the Maxideck, allowing for expansion without compromising acoustic integrity.<br />
The existing floor surface should be dry and free from debris before installing<br />
the Maxideck. If the existing floorboards have gaps between them, the existing<br />
floor should be overlaid with 18mm chipboard, or the gaps filled with a flexible<br />
sealant. The boards are fitted in a brick bond pattern, with the felt facing down.<br />
The first row should be laid out with equal, cut boards at each end and the<br />
overlap on the top board of the Maxideck removed, to ensure a full section of<br />
product is presented to Soundseal. Any further edges of Maxideck that meet


