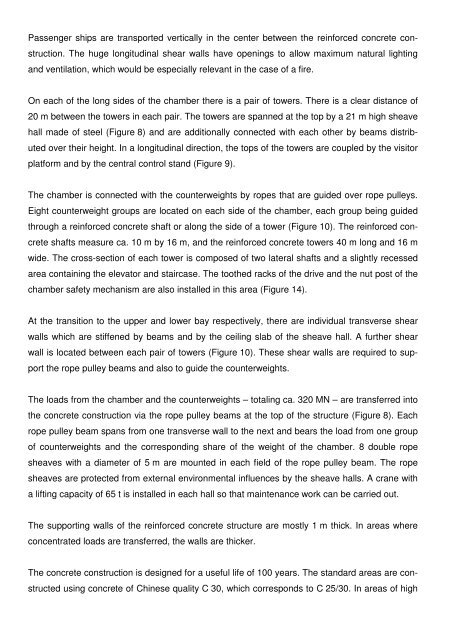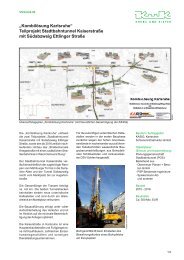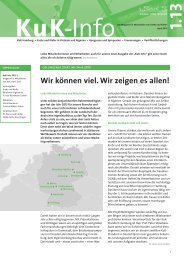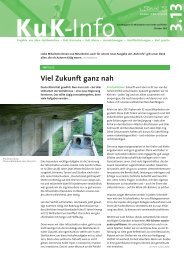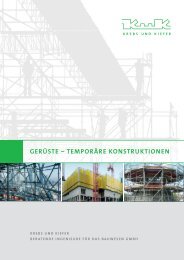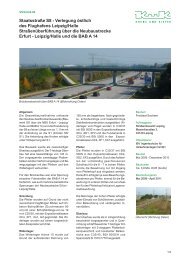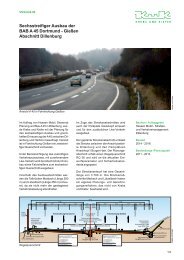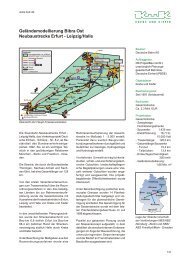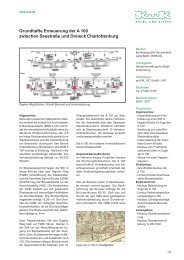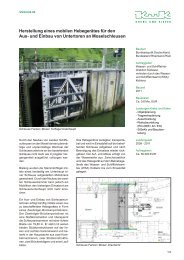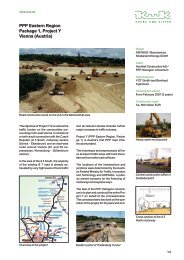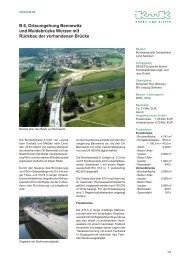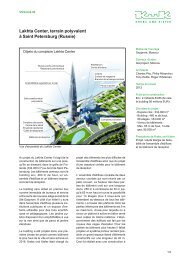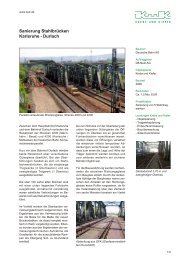Planning of the ship lift at the Three - Krebs und Kiefer, Beratende ...
Planning of the ship lift at the Three - Krebs und Kiefer, Beratende ...
Planning of the ship lift at the Three - Krebs und Kiefer, Beratende ...
You also want an ePaper? Increase the reach of your titles
YUMPU automatically turns print PDFs into web optimized ePapers that Google loves.
Passenger <strong>ship</strong>s are transported vertically in <strong>the</strong> center between <strong>the</strong> reinforced concrete con-<br />
struction. The huge longitudinal shear walls have openings to allow maximum n<strong>at</strong>ural lighting<br />
and ventil<strong>at</strong>ion, which would be especially relevant in <strong>the</strong> case <strong>of</strong> a fire.<br />
On each <strong>of</strong> <strong>the</strong> long sides <strong>of</strong> <strong>the</strong> chamber <strong>the</strong>re is a pair <strong>of</strong> towers. There is a clear distance <strong>of</strong><br />
20 m between <strong>the</strong> towers in each pair. The towers are spanned <strong>at</strong> <strong>the</strong> top by a 21 m high sheave<br />
hall made <strong>of</strong> steel (Figure 8) and are additionally connected with each o<strong>the</strong>r by beams distrib-<br />
uted over <strong>the</strong>ir height. In a longitudinal direction, <strong>the</strong> tops <strong>of</strong> <strong>the</strong> towers are coupled by <strong>the</strong> visitor<br />
pl<strong>at</strong>form and by <strong>the</strong> central control stand (Figure 9).<br />
The chamber is connected with <strong>the</strong> counterweights by ropes th<strong>at</strong> are guided over rope pulleys.<br />
Eight counterweight groups are loc<strong>at</strong>ed on each side <strong>of</strong> <strong>the</strong> chamber, each group being guided<br />
through a reinforced concrete shaft or along <strong>the</strong> side <strong>of</strong> a tower (Figure 10). The reinforced con-<br />
crete shafts measure ca. 10 m by 16 m, and <strong>the</strong> reinforced concrete towers 40 m long and 16 m<br />
wide. The cross-section <strong>of</strong> each tower is composed <strong>of</strong> two l<strong>at</strong>eral shafts and a slightly recessed<br />
area containing <strong>the</strong> elev<strong>at</strong>or and staircase. The too<strong>the</strong>d racks <strong>of</strong> <strong>the</strong> drive and <strong>the</strong> nut post <strong>of</strong> <strong>the</strong><br />
chamber safety mechanism are also installed in this area (Figure 14).<br />
At <strong>the</strong> transition to <strong>the</strong> upper and lower bay respectively, <strong>the</strong>re are individual transverse shear<br />
walls which are stiffened by beams and by <strong>the</strong> ceiling slab <strong>of</strong> <strong>the</strong> sheave hall. A fur<strong>the</strong>r shear<br />
wall is loc<strong>at</strong>ed between each pair <strong>of</strong> towers (Figure 10). These shear walls are required to sup-<br />
port <strong>the</strong> rope pulley beams and also to guide <strong>the</strong> counterweights.<br />
The loads from <strong>the</strong> chamber and <strong>the</strong> counterweights – totaling ca. 320 MN – are transferred into<br />
<strong>the</strong> concrete construction via <strong>the</strong> rope pulley beams <strong>at</strong> <strong>the</strong> top <strong>of</strong> <strong>the</strong> structure (Figure 8). Each<br />
rope pulley beam spans from one transverse wall to <strong>the</strong> next and bears <strong>the</strong> load from one group<br />
<strong>of</strong> counterweights and <strong>the</strong> corresponding share <strong>of</strong> <strong>the</strong> weight <strong>of</strong> <strong>the</strong> chamber. 8 double rope<br />
sheaves with a diameter <strong>of</strong> 5 m are mounted in each field <strong>of</strong> <strong>the</strong> rope pulley beam. The rope<br />
sheaves are protected from external environmental influences by <strong>the</strong> sheave halls. A crane with<br />
a <strong>lift</strong>ing capacity <strong>of</strong> 65 t is installed in each hall so th<strong>at</strong> maintenance work can be carried out.<br />
The supporting walls <strong>of</strong> <strong>the</strong> reinforced concrete structure are mostly 1 m thick. In areas where<br />
concentr<strong>at</strong>ed loads are transferred, <strong>the</strong> walls are thicker.<br />
The concrete construction is designed for a useful life <strong>of</strong> 100 years. The standard areas are con-<br />
structed using concrete <strong>of</strong> Chinese quality C 30, which corresponds to C 25/30. In areas <strong>of</strong> high


