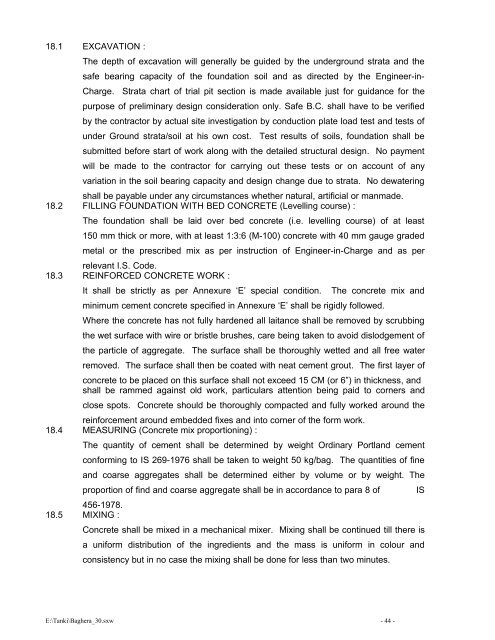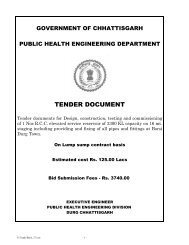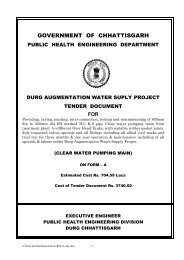TENDER DOCUMENT
System No.424 Please view amendment Tender Document is ...
System No.424 Please view amendment Tender Document is ...
Create successful ePaper yourself
Turn your PDF publications into a flip-book with our unique Google optimized e-Paper software.
18.1 EXCAVATION :<br />
The depth of excavation will generally be guided by the underground strata and the<br />
safe bearing capacity of the foundation soil and as directed by the Engineer-in-<br />
Charge. Strata chart of trial pit section is made available just for guidance for the<br />
purpose of preliminary design consideration only. Safe B.C. shall have to be verified<br />
by the contractor by actual site investigation by conduction plate load test and tests of<br />
under Ground strata/soil at his own cost. Test results of soils, foundation shall be<br />
submitted before start of work along with the detailed structural design. No payment<br />
will be made to the contractor for carrying out these tests or on account of any<br />
variation in the soil bearing capacity and design change due to strata. No dewatering<br />
shall be payable under any circumstances whether natural, artificial or manmade.<br />
18.2 FILLING FOUNDATION WITH BED CONCRETE (Levelling course) :<br />
The foundation shall be laid over bed concrete (i.e. levelling course) of at least<br />
150 mm thick or more, with at least 1:3:6 (M-100) concrete with 40 mm gauge graded<br />
metal or the prescribed mix as per instruction of Engineer-in-Charge and as per<br />
relevant I.S. Code.<br />
18.3 REINFORCED CONCRETE WORK :<br />
It shall be strictly as per Annexure ‘E’ special condition. The concrete mix and<br />
minimum cement concrete specified in Annexure ‘E’ shall be rigidly followed.<br />
Where the concrete has not fully hardened all laitance shall be removed by scrubbing<br />
the wet surface with wire or bristle brushes, care being taken to avoid dislodgement of<br />
the particle of aggregate. The surface shall be thoroughly wetted and all free water<br />
removed. The surface shall then be coated with neat cement grout. The first layer of<br />
concrete to be placed on this surface shall not exceed 15 CM (or 6”) in thickness, and<br />
shall be rammed against old work, particulars attention being paid to corners and<br />
close spots. Concrete should be thoroughly compacted and fully worked around the<br />
reinforcement around embedded fixes and into corner of the form work.<br />
18.4 MEASURING (Concrete mix proportioning) :<br />
The quantity of cement shall be determined by weight Ordinary Portland cement<br />
conforming to IS 269-1976 shall be taken to weight 50 kg/bag. The quantities of fine<br />
and coarse aggregates shall be determined either by volume or by weight. The<br />
proportion of find and coarse aggregate shall be in accordance to para 8 of<br />
456-1978.<br />
18.5 MIXING :<br />
Concrete shall be mixed in a mechanical mixer. Mixing shall be continued till there is<br />
a uniform distribution of the ingredients and the mass is uniform in colour and<br />
consistency but in no case the mixing shall be done for less than two minutes.<br />
IS<br />
E:\Tanki\Baghera_30.sxw - 44 -




