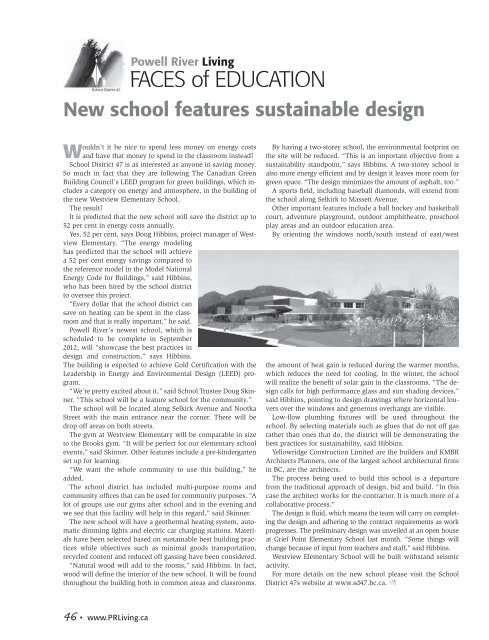difference
To Shop For - Powell River Living
To Shop For - Powell River Living
- No tags were found...
You also want an ePaper? Increase the reach of your titles
YUMPU automatically turns print PDFs into web optimized ePapers that Google loves.
New school features sustainable design<br />
Wouldn’t it be nice to spend less money on energy costs<br />
and have that money to spend in the classroom instead?<br />
School District 47 is as interested as anyone in saving money.<br />
So much in fact that they are following The Canadian Green<br />
Building Council’s LEED program for green buildings, which includes<br />
a category on energy and atmosphere, in the building of<br />
the new Westview Elementary School.<br />
The result?<br />
It is predicted that the new school will save the district up to<br />
52 per cent in energy costs annually.<br />
Yes, 52 per cent, says Doug Hibbins, project manager of Westview<br />
Elementary. “The energy modeling<br />
has predicted that the school will achieve<br />
a 52 per cent energy savings compared to<br />
the reference model in the Model National<br />
Energy Code for Buildings,” said Hibbins,<br />
who has been hired by the school district<br />
to oversee this project.<br />
“Every dollar that the school district can<br />
save on heating can be spent in the classroom<br />
and that is really important,” he said.<br />
Powell River’s newest school, which is<br />
scheduled to be complete in September<br />
2012, will “showcase the best practices in<br />
design and construction,” says Hibbins.<br />
The building is expected to achieve Gold Certification with the<br />
Leadership in Energy and Environmental Design (LEED) program.<br />
“We’re pretty excited about it,” said School Trustee Doug Skinner.<br />
“This school will be a feature school for the community.”<br />
The school will be located along Selkirk Avenue and Nootka<br />
Street with the main entrance near the corner. There will be<br />
drop off areas on both streets.<br />
The gym at Westview Elementary will be comparable in size<br />
to the Brooks gym. “It will be perfect for our elementary school<br />
events,” said Skinner. Other features include a pre-kindergarten<br />
set up for learning.<br />
“We want the whole community to use this building,” he<br />
added.<br />
The school district has included multi-purpose rooms and<br />
community offices that can be used for community purposes. “A<br />
lot of groups use our gyms after school and in the evening and<br />
we see that this facility will help in this regard,” said Skinner.<br />
The new school will have a geothermal heating system, automatic<br />
dimming lights and electric car charging stations. Materials<br />
have been selected based on sustainable best building practices<br />
while objectives such as minimal goods transportation,<br />
recycled content and reduced off gassing have been considered.<br />
“Natural wood will add to the rooms,” said Hibbins. In fact,<br />
wood will define the interior of the new school. It will be found<br />
throughout the building both in common areas and classrooms.<br />
By having a two-storey school, the environmental footprint on<br />
the site will be reduced. “This is an important objective from a<br />
sustainability standpoint,” says Hibbins. A two-storey school is<br />
also more energy efficient and by design it leaves more room for<br />
green space. “The design minimizes the amount of asphalt, too.”<br />
A sports field, including baseball diamonds, will extend from<br />
the school along Selkirk to Massett Avenue.<br />
Other important features include a ball hockey and basketball<br />
court, adventure playground, outdoor amphitheatre, preschool<br />
play areas and an outdoor education area.<br />
By orienting the windows north/south instead of east/west<br />
the amount of heat gain is reduced during the warmer months,<br />
which reduces the need for cooling. In the winter, the school<br />
will realize the benefit of solar gain in the classrooms. “The design<br />
calls for high performance glass and sun shading devices,”<br />
said Hibbins, pointing to design drawings where horizontal louvers<br />
over the windows and generous overhangs are visible.<br />
Low-flow plumbing fixtures will be used throughout the<br />
school. By selecting materials such as glues that do not off gas<br />
rather than ones that do, the district will be demonstrating the<br />
best practices for sustainability, said Hibbins.<br />
Yellowridge Construction Limited are the builders and KMBR<br />
Architects Planners, one of the largest school architectural firms<br />
in BC, are the architects.<br />
The process being used to build this school is a departure<br />
from the traditional approach of design, bid and build. “In this<br />
case the architect works for the contractor. It is much more of a<br />
collaborative process.”<br />
The design is fluid, which means the team will carry on completing<br />
the design and adhering to the contract requirements as work<br />
progresses. The preliminary design was unveiled at an open house<br />
at Grief Point Elementary School last month. “Some things will<br />
change because of input from teachers and staff,” said Hibbins.<br />
Westview Elementary School will be built withstand seismic<br />
activity.<br />
For more details on the new school please visit the School<br />
District 47s website at www.sd47.bc.ca.<br />
46 • www.PRLiving.ca

















