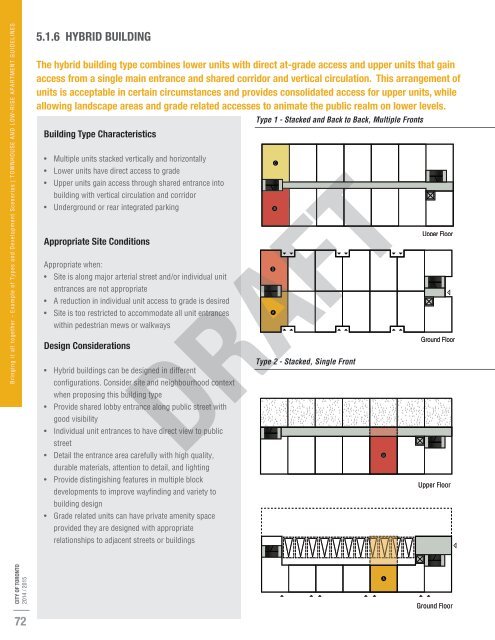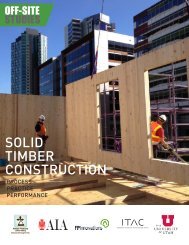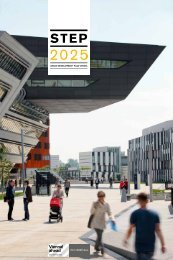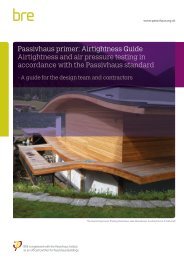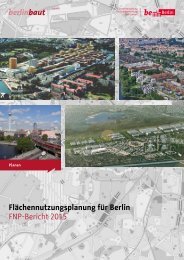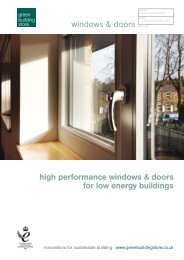DRAFT
LowRise_Guidelines_Oct29_2015_ForPrint1
LowRise_Guidelines_Oct29_2015_ForPrint1
You also want an ePaper? Increase the reach of your titles
YUMPU automatically turns print PDFs into web optimized ePapers that Google loves.
B<br />
D<br />
Bringing it all together - Example of Types and Development Scenerios | TOWNHOUSE AND LOW-RISE APARTMENT GUIDELINES<br />
5.1.6 HYBRID BUILDING<br />
Upper Floor<br />
Upper Flo<br />
The hybrid building type combines lower units with direct at-grade access and upper units that gain<br />
access from a single main entrance and shared corridor and vertical circulation. This arrangement of<br />
Ground Floor<br />
units is acceptable in certain circumstances and provides consolidated access for upper units, while<br />
D<br />
allowing landscape areas and grade related accesses to animate the public realm on lower levels.<br />
A<br />
Ground F<br />
When many unit entrances are to be located in ped<br />
Hybrid<br />
Appropriate site conditions:<br />
Variation Type 1 1 - Stacked and Back to Back, Multiple Fronts<br />
Site along major arterial roads where unit Upper entrance Flo<br />
Building Type Characteristics<br />
Units Astack on C top of one another<br />
Grade-related unit entrances on both sides of<br />
• Multiple units stacked vertically and horizontally<br />
Ground F<br />
building accessed<br />
C<br />
at grade<br />
Narrow sites where access to unit entrances at gra<br />
Ground Floor<br />
• Lower units have direct access to grade<br />
• Upper units gain access through shared entrance into Upper unit entrances accessed through<br />
Deep sites where location unit entrances are better<br />
B<br />
common lobby at grade with elevator access<br />
building with vertical circulation and corridor<br />
Hybrid to upper level hallway<br />
Appropriate Parking is provided site conditions:<br />
underground<br />
Variation 1<br />
• Underground or rear integrated parking<br />
B<br />
Site along major<br />
Upper<br />
arterial<br />
Floor<br />
roads where unit entrance<br />
Units stack on top of one another<br />
When many unit entrances are to be located in ped<br />
Upper Floor<br />
Grade-related unit entrances on both sides of<br />
Appropriate Site Conditions<br />
building accessed at grade<br />
Narrow sites where access to unit entrances at gra<br />
Appropriate when:<br />
Upper unit entrances accessed through<br />
Deep sites where location unit entrances are better<br />
D<br />
common lobby at grade with elevator access<br />
• Site is along major arterial street and/or individual unit to upper level hallway<br />
Parking is provided underground<br />
entrances are not appropriate<br />
D<br />
• A reduction in individual unit access to grade is desired<br />
Up<br />
A<br />
• Site is too restricted to accommodate all unit entrances<br />
within pedestrian mews or walkways<br />
Gro Up<br />
A<br />
Ground Floor<br />
Upper Flo<br />
Design Considerations<br />
Gr<br />
Type 2 - Stacked, Single Front<br />
Ground Floor<br />
Hybrid<br />
Appropriate site conditions: Ground F<br />
• Hybrid buildings can be designed in different<br />
B<br />
Variation 1<br />
configurations. Consider site and neighbourhood context<br />
when proposing this building type<br />
Units Hybrid stack on top of one another<br />
Variation 1<br />
• Provide shared lobby entrance along public street with<br />
Grade-related unit entrances on both sides of<br />
good visibility<br />
building Units stack accessed on top at of grade one another<br />
• Individual unit entrances to have direct view to public<br />
Upper Grade-related unit entrances unit entrances accessed on through both sides of<br />
street<br />
common building accessed lobby at grade at grade with elevator access<br />
to upper level hallway<br />
• Detail the entrance area carefully with high quality,<br />
B<br />
Upper unit entrances accessed through<br />
buildings<strong>DRAFT</strong><br />
relationships to adjacent streets or<br />
•<br />
durable materials, attention to detail, and lighting<br />
Provide distingishing features in multiple block<br />
common lobby at grade with elevator access<br />
to upper level hallway<br />
developments to improve wayfinding and variety to<br />
building design<br />
• Grade related units can have private amenity space<br />
provided they are designed with appropriate<br />
Site along major arterial roads where unit en<br />
Appropriate site conditions:<br />
When many Upper unit Floor entrances are to be located<br />
Site along major arterial roads where unit en<br />
Narrow sites where access to unit entrances<br />
When many unit entrances are to be Upper located Flo<br />
Deep sites where Figure: location unit entrances are<br />
Narrow sites where access to unit entrances<br />
Parking is provided underground Ground F<br />
Deep sites where location unit entrances are<br />
Parking is provided underground<br />
Upper Floor<br />
CITY OF TORONTO<br />
2014 / 2015<br />
72<br />
A<br />
B<br />
Ground Floor<br />
Up<br />
Gro Up<br />
B<br />
Gr


