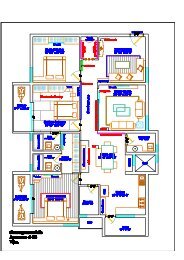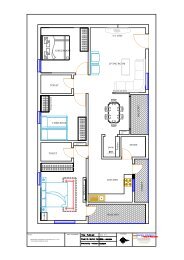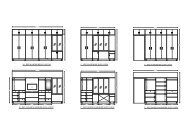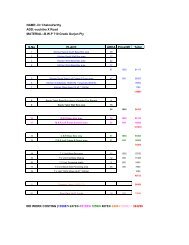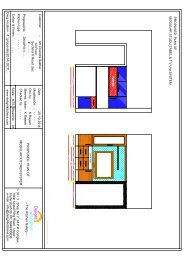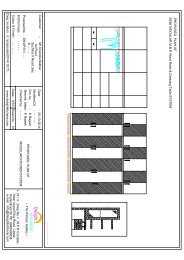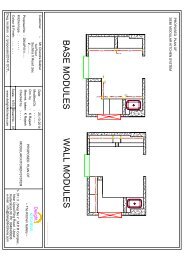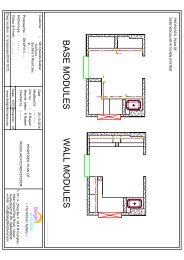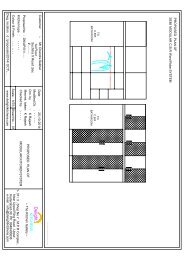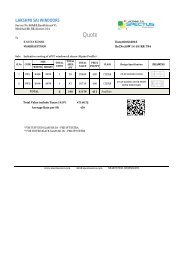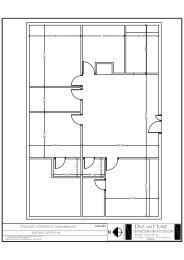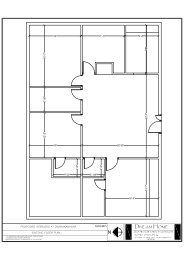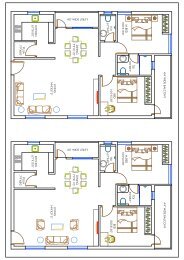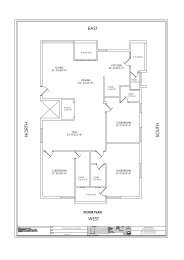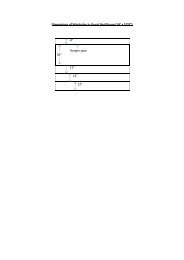(1) OPPO客服中心施工图 Hyderabad, India OPPO customer service center construction plan(1)
You also want an ePaper? Increase the reach of your titles
YUMPU automatically turns print PDFs into web optimized ePapers that Google loves.
施 工 说 明 (1)<br />
Constructionspecifications(1)<br />
( 一 ) 设 计 依 据<br />
1.1 依 据 代 理 提 供 的 相 关 图 纸 、 现 场 状 况 。<br />
1.2 依 据 《 高 层 民 用 建 筑 设 计 防 火 规 范 》 GB50045-95-2005、《 建 筑 内 部 装 修 设 计 防 火 规 范 》<br />
GB50116-98、《 中 华 人 民 共 和 国 工 程 建 设 标 准 强 制 性 条 文 》 房 屋 建 筑 部 分 、《 民 用 建 筑 工 程 室<br />
内 环 境 污 染 控 制 规 范 》 GB50325-2001、《 建 筑 装 修 防 火 设 计 材 料 手 册 》、《 建 筑 装 饰 装 修 工 程<br />
质 量 验 收 规 范 》 GB50210-2001、《 建 筑 涂 饰 工 程 施 工 及 验 收 规 程 》JGJ/29-2003、《 建 筑 材 料<br />
放 射 性 核 素 限 量 》GB6566-2001。<br />
1.3 消 防 部 分 依 原 有 设 计 .<br />
( 二 ) 图 纸 说 明<br />
2.1 此 施 工 图 包 含 装 修 部 分 并 符 合 相 关 规 范 规 定 。<br />
2.2 本 图 所 示 与 墙 、 柱 等 相 对 尺 寸 为 控 制 尺 寸 , 标 高 、 位 置 、 尺 寸 必 须 现 场 放 线 而 定 , 而 且 须<br />
由 设 计 人 员 认 定 后 方 可 施 工 。<br />
2.3 所 有 图 例 尺 寸 查 核 与 现 有 差 距 , 或 与 图 例 有 区 别 时 , 施 工 者 必 须 与 技 术 人 员 联 系 , 做 尺 寸<br />
修 正 或 修 正 方 案 , 以 补 充 或 变 更 设 计 图 例 为 最 新 施 工 图 。<br />
2.4 标 高 均 为 装 饰 层 面 标 高 , 天 花 标 高 为 从 本 层 地 面 起 算 的 相 对 标 高 。<br />
2.5 天 花 部 分 须 完 成 设 备 施 工 和 照 明 施 工 。<br />
2.6 所 有 隐 蔽 工 程 木 作 部 分 均 按 国 家 有 关 规 定 刷 防 火 , 防 腐 漆 。 防 火 涂 料 应 符 合 国 家 标 准 , 并<br />
附 有 质 量 检 测 报 告 后 方 可 封 闭 。<br />
2.7 本 工 程 选 用 材 料 必 须 由 业 主 于 设 计 师 共 同 认 可 并 符 合 国 家 有 关 建 筑 装 修 材 料 有 害 物 质 限 量<br />
标 准 的 规 定 。<br />
2.8 本 施 工 图 中 与 空 调 、 电 器 、 给 排 水 、 消 防 有 冲 突 之 处 , 需 协 调 各 专 业 工 程 现 场 解 决 。<br />
2.9 施 工 中 设 计 师 有 权 对 所 有 图 纸 做 局 部 调 整 ( 有 与 代 理 协 商 同 意 的 基 础 上 )。<br />
2.10 本 工 程 施 工 图 尺 寸 以 毫 米 (mm) 为 单 位 , 标 高 以 (m) 米 为 单 位 。<br />
2.11 本 工 程 所 用 装 饰 材 料 必 须 符 合 环 保 要 求 , 严 禁 使 用 国 家 明 令 淘 汰 的 材 料 。<br />
2.12 各 装 饰 工 序 必 须 严 格 按 国 家 《 建 筑 装 饰 装 修 工 程 验 收 规 范 》 执 行 。<br />
( 三 ) 材 料 说 明<br />
3.1 本 工 程 采 用 的 油 漆 、 人 选 板 材 、 涂 料 、 油 漆 、 胶 粘 剂 、 防 水 材 料 等 必 须 符 合 环 保 要 求 方 可<br />
使 用 。<br />
材 料 分 类 材 料 要 求 表 面 要 求 含 水 率 备 注<br />
五 夹 板 柳 桉 面 平 整 光 滑 ≤8%<br />
木 方 烘 干 白 松 无 虫 眼 、 树 节 ≤8%<br />
九 夹 板 柳 桉 面 平 整 光 滑 ≤8% 用 于 基 层 时 需 做 防 火 防 尘 处 理<br />
十 二 夹 板 柳 桉 面 平 整 光 滑 ≤8%<br />
18 厚 木 工 板 烘 干 杨 木 芯 平 整 光 滑 ≤8%<br />
3.2 轻 钢 龙 骨 类<br />
(1) 轻 钢 龙 骨 按 照 《88J 经 》 有 关 要 求 施 工 。<br />
(2) 天 花 轻 钢 龙 骨 主 吊 筋 间 距 不 能 大 于 1000*1000mm, 主 龙 骨 间 距 为 900mm, 次 龙 骨 间 距 不 能<br />
大 于 400*1200mm。<br />
(3) 吊 挂 件 必 须 具 有 防 锈 能 力 。<br />
(4) 隔 断 墙 面 采 用 轻 钢 龙 骨 外 封 12 mm 厚 水 泥 压 力 板 外 挂 铁 丝 网 抹 1:2 水 泥 砂 浆 后 粘 贴 瓷 砖 和<br />
石 材 。<br />
(5) 龙 骨 排 布 应 考 虑 检 修 口 、 风 口 、 灯 具 孔 位 置 。 吊 筋 用 膨 胀 螺 栓 固 定 , 不 得 挂 钩 , 不 得 与<br />
管 道 固 定 , 刷 防 锈 漆 , 自 攻 螺 丝 帽 要 点 防 锈 漆 。 镁 质 扳 接 缝 要 求 留 3-5mm 收 口 缝 , 用 专 用 嵌 缝 剂<br />
补 平 后 粘 贴 纤 维 胶 带 , 吊 顶 内 所 有 木 制 品 必 须 刷 防 火 涂 料 。<br />
(1)design basis<br />
1.1 According to the relevant drawings and field status of the proxy.<br />
1.2 According to China national standard number is: GB50045-95-2005, GB50116-98 ,<br />
GB50210-2001,JGJ/29-2003,GB6566-2001.And the Compulsory Provisions of Engineering Construction<br />
Stanards of Buliding<br />
1.3 The fire part according to the original design.<br />
(2)drawings description<br />
2.1 This <strong>construction</strong> <strong>plan</strong> contains the decoration section and comply with the relevant regulations.<br />
2.2 The relative dimensions of the wall, column, and other relative dimensions are controlled, and<br />
the elevation, position, and size must be placed in the field, and shall be determined by the design<br />
personnel.<br />
2.3 All the legend size check and existing gap, or with the legend is different, the <strong>construction</strong><br />
must and contact technical personnel, size adjustment or correction schemes, most new <strong>construction</strong><br />
<strong>plan</strong>s to add or change the design of legend.<br />
2.4 Elevations are decorative level elevation, elevation from the relative elevation of the ceiling<br />
floor area.<br />
2.5 Parts of the ceiling shall complete the <strong>construction</strong> and lighting of the equipment.<br />
2.6 All wooden parts are hidden works according to the relevant provisions of brush fire prevention,<br />
anti-corrosion paint. Fire paint should comply with national standards, and with the quality of the<br />
inspection report can be closed.<br />
2.7 The selection of materials for this project must be approved by the owner in common recognition<br />
of the designer and in accordance with the relevant provisions of the national standards for the<br />
harmful substances of the building materials for decoration materials.<br />
2.8 In this <strong>construction</strong> <strong>plan</strong> and air conditioning, electrical appliances, water supply and drainage,<br />
fire conflict, the need to coordinate the professional field of the project to solve.<br />
2.9The designer has the right to make a partial adjustment to all drawings (and on the basis of<br />
agreement with the agency)..<br />
2.10 The engineering <strong>construction</strong> drawing size to millimeter (mm) as the unit, elevation to (m) m as<br />
the unit.<br />
2.11 Decoration materials used in this project must meet the requirements of environmental<br />
protection, prohibited the use of obsolete materials.<br />
2.12 Each decoration process must be strictly according to the national implementation.<br />
(3)Material Description<br />
3.1 The paint used in this project, candidate for board, paint, paint, adhesive, waterproof material,<br />
etc. must comply with the requirements of environmental protection can be used.<br />
materials<br />
classification<br />
Five per<br />
cent splint<br />
material<br />
requirements<br />
The 2.0th generation shop design<br />
surface finish<br />
requirements<br />
rate of water<br />
content<br />
remarks<br />
Willow<br />
Eucalyptus surface flat and smooth ≤8% Use fire and dust<br />
flitch Dry white pine No bug, burl<br />
Nine per<br />
cent splint<br />
Twelve per<br />
cent splint<br />
18mm<br />
carpenter board<br />
material<br />
requirements<br />
material<br />
requirements<br />
Drying<br />
core of cottonwood<br />
surface finish<br />
requirements<br />
surface finish<br />
requirements<br />
surface finish<br />
requirements<br />
3.2Light gauge steel keel<br />
(1) Light steel keel in accordance with the relevant requirements of the by the <strong>construction</strong>.<br />
(2) Ceiling light steel keel main hanger spacing cannot be greater than 1000*1000mm, main keel<br />
spacing is 900mm, keel spacing cannot be greater than 400*1200mm.<br />
(3)Hanging pendant must have anti rust ability.<br />
(4) Cut off the wall with light steel keel outside seal 12 mm thick cement pressure plate plug 1:2<br />
cement mortar paste ceramic tile and stone.<br />
(5)The keel should consider manhole, arrangement, air hole position lamps. Hanger with expansion<br />
bolts fixed, no hook, not with the fixed pipeline, brush paint, screw cap points antirust paint.<br />
Magnesia pull joint leave 3-5mm closing gap special caulking agent in reinforcing pasted fiber tape,<br />
the ceiling all wood products must brush fire retardant coating.<br />
≤8%<br />
≤8%<br />
≤8%<br />
≤8%<br />
prevention when<br />
used at basic<br />
level.<br />
广 东 欧 珀 移 动 通 讯 有 限 公 司<br />
本 分 - 诚 信 - 创 新 - 团 队<br />
品 质 - 消 费 者 导 向 - 结 果 导 向<br />
Without our company's written<br />
permission,<br />
anycopy of it is forbidden.Never<br />
measure<br />
the drawing in this scale. Always<br />
keeping<br />
in the light of data in the drawing.<br />
Construction company should check the<br />
date in the drawing at building site.<br />
If find<br />
any mistake, please inform the<br />
engineer responsible for the drawing<br />
immediately.<br />
The copyright of the drawing is<br />
reserved<br />
by our company.<br />
项 目 名 称<br />
公 司 名 称<br />
项 目 负 责 人<br />
Item director<br />
联 系 电 话<br />
Telephone<br />
比 例<br />
Scale<br />
设 计 师<br />
Designer<br />
施 工 说 明 1<br />
Construction specifications 1<br />
C-03<br />
Item name<br />
<strong>OPPO</strong>- 客 户 服 务 中 心 施 工 图<br />
Construction Drawing of<br />
Customer Service Center<br />
Serial number<br />
编 号<br />
1-140902X-3XH<br />
日 期<br />
店 形<br />
Shop shape<br />
联 系 电 话<br />
Telephone<br />
审 核 人<br />
Checker<br />
Date<br />
2015.07.09<br />
Company name<br />
客 户 服 务 中 心<br />
Customer Service Center<br />
陈 浩<br />
ChenHao<br />
施 工 监 理 : 区 域 经 理<br />
1:50A4<br />
18249504913<br />
Construction Supervision: Regional Manager




