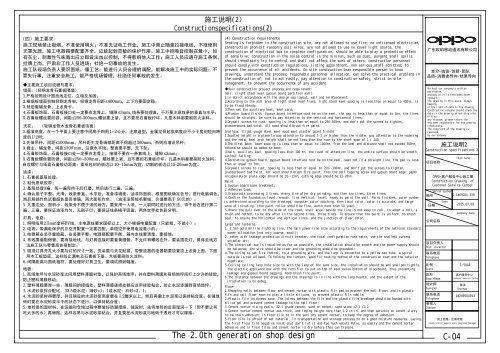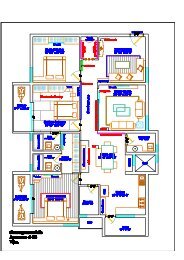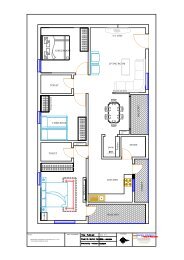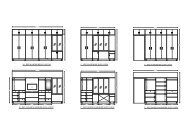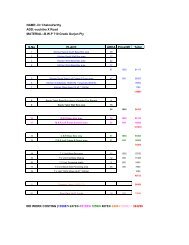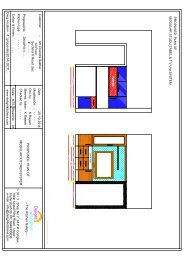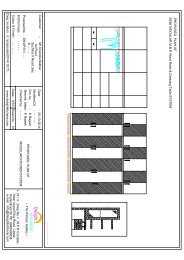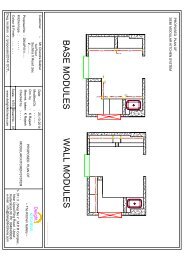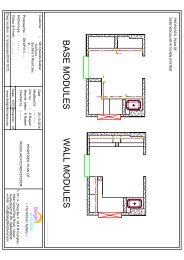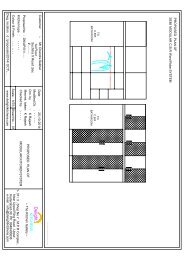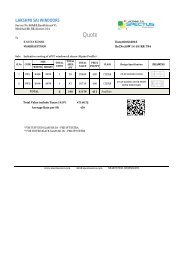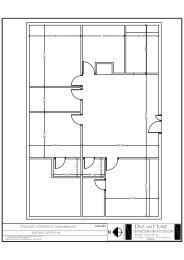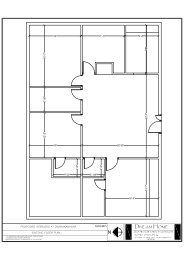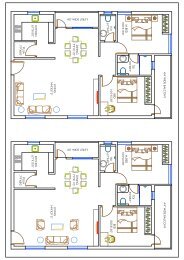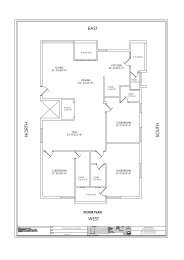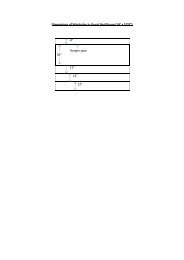(1) OPPO客服中心施工图 Hyderabad, India OPPO customer service center construction plan(1)
Create successful ePaper yourself
Turn your PDF publications into a flip-book with our unique Google optimized e-Paper software.
( 四 ) 施 工 要 求<br />
施 工 现 场 禁 止 吸 烟 , 不 准 使 用 明 火 ; 不 准 无 证 电 工 作 业 , 施 工 中 禁 止 随 意 拉 接 电 线 , 不 准 使 用<br />
无 罩 光 源 , 施 工 电 器 箱 要 配 置 齐 全 , 应 能 起 到 灵 敏 的 保 护 作 用 ; 施 工 中 把 噪 音 控 制 在 最 小 , 如<br />
有 灰 尘 、 刺 激 性 气 味 溅 出 应 立 即 设 法 加 以 控 制 , 不 得 影 响 他 人 工 作 ; 施 工 人 员 应 遵 守 施 工 条 例 ,<br />
挂 牌 上 岗 , 严 肃 非 工 作 人 员 进 场 ; 杜 绝 一 切 事 故 的 发 生 。<br />
施 工 队 现 场 负 责 人 要 识 图 纸 , 懂 工 艺 ; 能 进 行 人 员 合 理 的 调 配 , 能 解 决 施 工 中 的 实 际 问 题 ; 不<br />
冒 失 行 事 , 注 重 安 全 施 工 , 能 严 格 现 场 管 理 , 杜 绝 任 何 事 故 的 发 生 。<br />
◆ 主 要 施 工 项 目 流 程 与 要 求 :<br />
墙 面 :( 轻 钢 龙 骨 石 膏 板 隔 墙 )<br />
1. 严 格 按 照 设 计 图 放 线 定 位 、 立 墙 及 加 固 ;<br />
2. 根 据 板 墙 面 积 制 轻 钢 龙 骨 架 , 轻 钢 龙 骨 间 距 ≤400mm, 上 下 方 要 固 定 稳 ;<br />
3. 然 后 套 辅 龙 骨 , 上 龙 骨 卡 ;<br />
4. 石 膏 板 饰 面 。 石 膏 板 接 口 处 一 定 要 在 龙 骨 上 , 缝 隙 ≤3mm, 线 条 要 处 理 直 , 千 万 要 注 意 线 条 的 垂 直 与 水 平 ;<br />
5. 石 膏 板 螺 丝 要 防 锈 , 间 距 ≤250-300mm, 螺 丝 要 上 紧 , 且 不 要 把 石 膏 板 拧 坏 。 凡 是 木 料 都 要 刷 防 火 涂 料 。<br />
天 花 : ( 轻 钢 龙 骨 木 龙 骨 石 膏 板 饰 面 )<br />
1. 看 准 高 度 , 在 一 个 平 面 上 要 注 意 中 间 高 于 四 周 1--2 公 分 , 注 意 造 型 , 金 属 龙 骨 起 拱 高 度 应 不 小 于 房 间 短 向 跨<br />
度 的 1/200;<br />
2. 先 做 吊 杆 , 间 距 ≤1000mm, 吊 杆 距 主 龙 骨 端 部 距 离 不 得 超 过 300mm, 否 则 应 增 设 吊 杆 ;<br />
3. 套 主 、 辅 龙 骨 , 间 距 ≤300 mm, 注 意 水 平 线 , 整 面 要 平 整 , 无 下 坠 ;<br />
4. 石 膏 板 饰 面 , 石 膏 板 接 口 处 一 定 要 在 龙 骨 上 , 接 缝 不 要 在 一 条 直 线 上 , 缝 隙 ≤3mm;<br />
5. 石 膏 板 螺 丝 要 防 锈 , 间 距 ≤250--300mm, 螺 丝 要 上 紧 , 且 不 要 把 石 膏 板 拧 坏 。 凡 是 木 料 都 要 刷 防 火 涂 料 。<br />
自 攻 螺 钉 与 纸 面 石 膏 板 边 距 离 : 面 纸 包 封 的 板 边 以 10--15mm 为 宜 , 切 割 的 板 边 以 15-20mm 为 宜 。<br />
油 漆 :<br />
1. 石 膏 板 基 层 处 理 ;<br />
2. 粘 优 质 纸 胶 带 ;<br />
3. 基 层 处 理 3 遍 , 每 一 遍 完 待 干 后 打 磨 , 然 后 进 行 二 遍 、 三 遍 ;<br />
4. 确 认 底 子 平 整 、 光 滑 , 线 条 垂 直 、 水 平 后 , 准 备 漆 墙 面 。 油 漆 饰 面 前 , 根 据 图 纸 确 定 色 号 , 进 行 电 脑 调 色 ,<br />
然 后 局 部 作 色 试 看 颜 色 是 否 准 确 , 再 大 面 积 作 色 。( 油 漆 滚 筒 绒 毛 要 细 , 价 值 要 高 于 50 元 的 );<br />
5. 凡 靠 边 处 、 面 积 小 、 线 条 旁 不 便 于 滚 的 地 方 , 要 采 用 一 人 滚 , 一 人 刷 同 时 进 行 的 方 法 , 待 干 后 在 进 行 第 二<br />
遍 、 三 遍 。 要 保 证 油 漆 均 匀 , 无 刷 子 印 ; 要 保 证 线 条 横 平 竖 直 , 两 色 交 界 处 色 彩 分 明 。<br />
灯 具 、 电 路 :<br />
1. 照 明 线 用 2.5mm 金 杯 BV 线 , 主 电 源 线 要 求 国 标 以 上 , 大 小 根 据 电 量 配 置 ( 只 能 粗 , 不 能 小 );<br />
2. 电 表 、 带 漏 电 保 护 的 总 空 开 配 置 一 定 要 匹 配 , 单 极 空 开 使 用 电 流 最 小 的 ;<br />
3. 电 器 箱 安 装 尽 量 隐 蔽 , 安 装 要 平 整 ; 电 源 搭 配 要 平 衡 , 箱 内 走 线 要 清 楚 , 要 接 地 ;<br />
4. 布 线 要 套 阻 燃 管 , 要 有 接 地 线 , 与 灯 具 连 接 时 要 套 黄 腊 管 , 不 允 许 有 螺 线 在 外 。 要 装 插 花 灯 , 具 体 走 线 方<br />
法 施 工 队 与 零 售 商 协 商 制 定 ;<br />
5. 吸 顶 灯 具 开 孔 大 小 要 与 灯 的 尺 寸 一 致 , 安 装 要 与 天 花 贴 紧 , 带 整 流 器 的 电 器 箱 要 放 置 顶 上 龙 骨 上 面 , 下 面<br />
用 木 工 板 垫 底 , 这 样 防 止 漏 电 及 石 膏 板 下 垂 。 木 板 要 刷 防 火 涂 料 ;<br />
6. 间 隔 距 离 与 图 纸 相 符 , 要 处 理 好 灯 具 卫 生 , 要 调 试 照 射 幅 度 。<br />
地 板 :<br />
1. 商 场 地 坪 与 水 泥 砂 浆 之 间 用 塑 料 薄 膜 衬 垫 , 以 保 护 商 场 地 坪 ; 并 在 塑 料 薄 膜 和 商 场 地 坪 间 打 上 少 许 的 硅 胶 ,<br />
防 止 塑 料 薄 膜 移 动 ;<br />
2. 塑 料 薄 膜 要 厚 一 些 。 薄 膜 间 的 接 缝 处 、 塑 料 薄 膜 破 损 处 都 应 该 用 硅 胶 粘 合 , 防 止 水 泥 渗 漏 到 商 场 地 坪 ;<br />
3. 水 泥 砂 浆 拌 合 配 比 ,32.5 级 水 泥 : 细 砂 =1:1 或 水 泥 : 石 砂 =2:1;<br />
4. 水 泥 砂 浆 拌 得 要 厚 , 并 且 铺 设 的 水 泥 砂 浆 高 度 要 在 1.2 厘 米 以 上 , 然 后 再 撒 上 水 泥 浆 以 保 持 粘 合 度 ; 在 铺 地<br />
砖 时 要 在 水 泥 砂 浆 半 干 的 状 态 下 进 行 , 以 保 持 粘 合 度 ;<br />
5. 地 砖 是 怕 湿 材 料 , 在 运 输 和 仓 储 过 程 中 要 做 好 防 潮 措 施 。 铺 设 时 , 先 将 地 砖 的 反 面 湿 润 一 下 ( 但 不 要 让 其<br />
吃 太 多 的 水 ) 再 铺 贴 , 这 样 容 易 与 水 泥 砂 浆 粘 合 , 并 且 要 在 水 泥 砂 浆 与 地 砖 干 透 后 才 可 以 踩 踏 。<br />
施 工 说 明 (2)<br />
Constructionspecifications(2)<br />
(4)Construction requirements<br />
Smoking is forbidden in the <strong>construction</strong> site, are not allowed to use fire; no unlicensed electrician,<br />
<strong>construction</strong> prohibit randomly pull wires, are not allowed to use no cover light source, the<br />
<strong>construction</strong> of electrical box to complete configuration, should be able to play a protective effect<br />
of sensitive; <strong>construction</strong> in the noise control in the minimum, such as dust, pungent smell spills<br />
should immediately try to control and shall not affect the work of others; <strong>construction</strong> personnel<br />
should comply with <strong>construction</strong> regulations, listing appointment, non serious staff admitted; to<br />
prevent the occurrence of all accidents. On-site <strong>construction</strong> team responsible person to know<br />
drawings, understand the process; reasonable personnel allocation, can solve the practical problems in<br />
the <strong>construction</strong> of; not to act rashly, pay attention to <strong>construction</strong> safety, strict on-site<br />
management, to prevent the occurrence of any accident.<br />
◆Main <strong>construction</strong> project process and requirement:<br />
Wall: (light steel keel gypsum board partition wall)<br />
1.In strict accordance with the design map layout, wall and reinforcement;<br />
2.According to the wall area of light steel keel frame, light steel keel spacing is less than or equal to 400mm, is<br />
to be fixed steady;<br />
3.Then set the auxiliary keel, keel card;<br />
4.Plaster board finish. Gypsum board interface must be on the keel, the gap is less than or equal to 3mm, the lines<br />
should be straight, be sure to pay attention to the vertical and horizontal lines;<br />
5.Drywall screws to rust, spacing is less than or equal to 250-300mm, and don't put the screws to tighten,<br />
plasterboard bad twist. All wood should brush fire paint.<br />
Smallpox: (light gauge steel keel wood keel plaster board finish)<br />
1.Spotted height in a <strong>plan</strong>e to pay attention to around 1-2 cm higher than the middle, pay attention to the modeling<br />
and the metal keel arch height shall be not less than the room to the short span of 1 / 200.<br />
2.The first boom, boom spacing is less than or equal to 1000mm, from the keel end distance shall not exceed 300mm,<br />
otherwise should be added to boom;<br />
3.Main, auxiliary keel, spacing less than 300 mm, the level of attention line, the entire surface should be smooth,<br />
without falling;<br />
4.Decorative gypsum board, gypsum board interface must be on the keel, seam not in a straight line, the gap is less<br />
than or equal to 3mm;<br />
5.Drywall screws to rust, spacing is less than or equal to 250--300mm, and don't put the screws to tighten,<br />
plasterboard bad twist. All wood should brush fire paint. From the self tapping screw and gypsum board edge: paper<br />
encapsulation plate edge should be 10--15mm, cutting edge should be 15-20mm.<br />
Paint:<br />
1.Gypsum board base treatment;<br />
2.Adhesive tape;<br />
3.Grassroots processing 3 times, every time after dry grinding, and then two times, three times;<br />
4.Confirm the foundation level, smooth, line vertical, level, ready to paint the wall. Paint finishes, color number<br />
is determined according to the drawings, computer color matching, then local color, color is accurate, and large<br />
area of imitating. (the paint roller should be fine, worth more than 50 yuan).;<br />
5.Where the pull over to the side of the road, small area, beside the line is not easy to roll, to adopt a roll, a<br />
brush and method, to be dry after in the second times, three times. To ensure that the paint is uniform, no brush<br />
seal; to ensure the horizontal and vertical lines, and the junction of clear color.<br />
Lamps and lanterns:<br />
1. 2.5mm gold BV line lighting line, the main power line size according to the requirements of the national standard,<br />
power allocation (not only coarse, small);<br />
2. meter with leakage protection circuit breaker, the total configuration must match, use the smallest current<br />
unipolar air;<br />
3.The electrical box is installed as far as possible, the installation should be smooth and the power supply should<br />
be balanced, the wire should be clear and the grounding should be grounded.;<br />
4.The wiring to set fire control, to a grounding wire, and the lamp is connected to a yellow wax tube, a spiral<br />
outside is not allowed. To holding the lantern, specific routing method of the <strong>construction</strong> team and the retailer<br />
negotiate;<br />
5.Ceiling ceiling lamp hole size to with the lamp of the same size, the installation should be and smallpox tightly,<br />
the electric appliance box with the rectifier to put on top of keel below bottom of blockboard, thus preventing<br />
leakage and gypsum board sagging. Wood brush fire paint;<br />
6.The distance between the drawings and the drawings is in line with the lamp health, and the extent of the<br />
irradiation is to debug.<br />
Floor:<br />
1.Shopping malls between floor and cement mortar with plastic film pad to protect the mall floor; and in plastic<br />
film and mall floor room to play a little silicone, to prevent plastic film mobile;<br />
2.Plastic film thickness some. The joints between the film and the plastic film breakage should be bonded with<br />
silica gel and prevent cement leakage to the mall floor;<br />
3.Cement mortar mixing ratio, 32.5 grade cement: sand or cement: sand stone =2:1 =1:1;<br />
4.Cement mortar cement mortar was thick, and laying height more than 1.2 cm in, and then sprinkle on cement slurry<br />
to maintain adhesion; in floor tile to in the semi dry cement mortar, to keep the degree of adhesion.<br />
5.Floor tile is afraid of wet material, in transportation and storage process to do a good moisture measures. Laying,<br />
the first floor tile negative moist (but don't let it eat too much water) Putie, so easily and the cement mortar<br />
adhesive and in floor tiles and cement mortar is dry before they can trample.<br />
The 2.0th generation shop design<br />
广 东 欧 珀 移 动 通 讯 有 限 公 司<br />
本 分 - 诚 信 - 创 新 - 团 队<br />
品 质 - 消 费 者 导 向 - 结 果 导 向<br />
Without our company's written<br />
permission,<br />
anycopy of it is forbidden.Never<br />
measure<br />
the drawing in this scale. Always<br />
keeping<br />
in the light of data in the drawing.<br />
Construction company should check the<br />
date in the drawing at building site.<br />
If find<br />
any mistake, please inform the<br />
engineer responsible for the drawing<br />
immediately.<br />
The copyright of the drawing is<br />
reserved<br />
by our company.<br />
施 工 说 明 2<br />
Construction specifications 2<br />
项 目 名 称<br />
公 司 名 称<br />
项 目 负 责 人<br />
Item director<br />
联 系 电 话<br />
Telephone<br />
比 例<br />
Scale<br />
设 计 师<br />
Designer<br />
C-04<br />
Item name<br />
<strong>OPPO</strong>- 客 户 服 务 中 心 施 工 图<br />
Construction Drawing of<br />
Customer Service Center<br />
Serial number<br />
编 号<br />
1-140902X-3XH<br />
日 期<br />
店 形<br />
Shop shape<br />
联 系 电 话<br />
Telephone<br />
审 核 人<br />
Checker<br />
Date<br />
2015.07.09<br />
Company name<br />
客 户 服 务 中 心<br />
Customer Service Center<br />
陈 浩<br />
ChenHao<br />
施 工 监 理 : 区 域 经 理<br />
1:50A4<br />
18249504913<br />
Construction Supervision: Regional Manager


