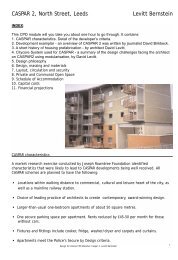Application of Aircrete Blocks - Design for Homes
Application of Aircrete Blocks - Design for Homes
Application of Aircrete Blocks - Design for Homes
Create successful ePaper yourself
Turn your PDF publications into a flip-book with our unique Google optimized e-Paper software.
Carkeek Developments - Plymouth<br />
Carkeek Developments needed an aircrete solution that would<br />
achieve a SAP rating <strong>of</strong> over 75 <strong>for</strong> its Western Challenge<br />
Housing project in Plymouth.<br />
All dwellings feature aircrete 275mm Foundation blocks, and<br />
these combined with 100mm infill blocks <strong>for</strong> the beam & block<br />
floor, helped to achieve a floor U-value <strong>of</strong> 0.35W/mK 2<br />
The properties’ clear cavity walls are constructed using aircrete<br />
125mm low density (solar) blocks <strong>for</strong> the inner leaf and 100mm<br />
standard blocks <strong>for</strong> the outer leaf - achieving a high level <strong>of</strong><br />
insulation without the need <strong>for</strong> any additional insulation.<br />
26



