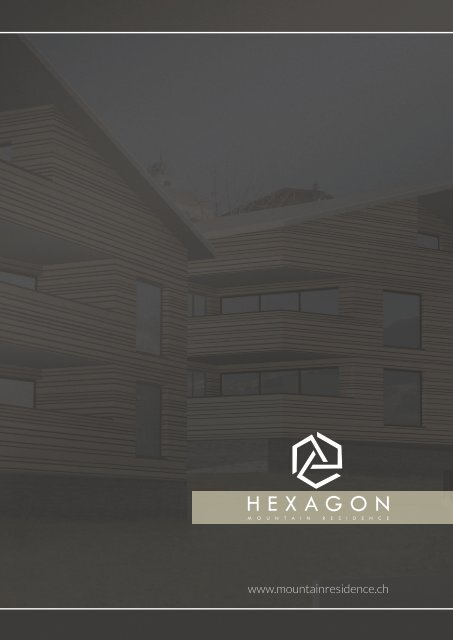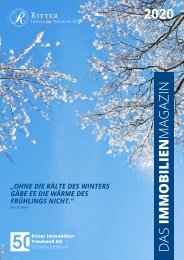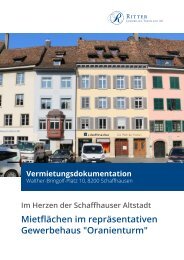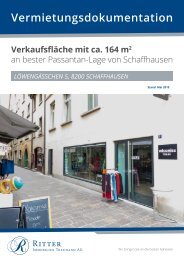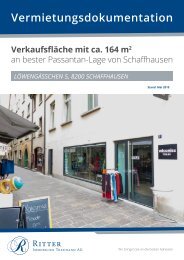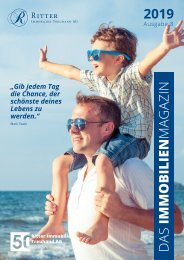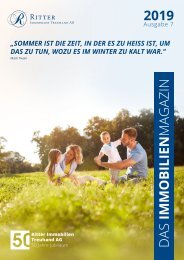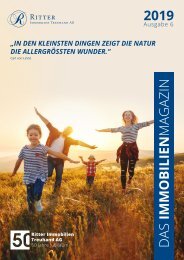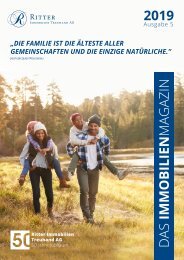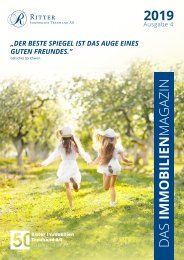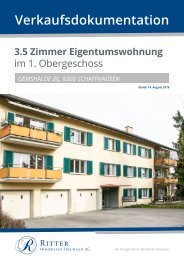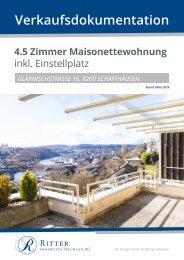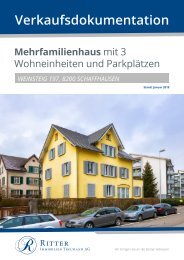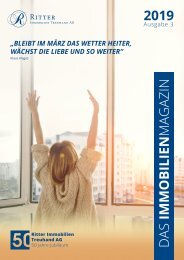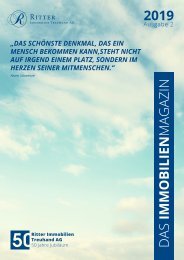Verkaufsdokumentation "Hexagon", 7154 Ruschein (GR)
Create successful ePaper yourself
Turn your PDF publications into a flip-book with our unique Google optimized e-Paper software.
Haus A<br />
Haus B<br />
Haus C<br />
www.mountainresidence.ch<br />
1
Unverbaubare Aussicht<br />
Unobstructed view
Inhalt | Index<br />
4 | Kanton Graubünden | Canton Grisons<br />
6 | <strong>Ruschein</strong><br />
10-11 | Übersicht Häuser A-C | Overview Houses A-C<br />
12-13 | Einstellhalle / Carports / Keller | Underground car park / Carports / basement<br />
14-15 | Apartment A1/B1/C1<br />
16-17 | Apartment A2/B2/C2<br />
18-19 | Apartment A3/B3/C3<br />
20-21 | Apartment A4/B4/C4<br />
22-23 | Apartment A5/B5/C5<br />
24-25 | Impressionen Musterwohnung | Impressions model apartment<br />
26-33 | Baubeschrieb | Building specification<br />
1
Moderne Architektur<br />
Modern Architecture<br />
2<br />
www.mountainresidence.ch | Sut Baselgia | <strong>7154</strong> <strong>Ruschein</strong> (<strong>GR</strong>)
A5 | B5 | C5<br />
3
Der Kanton Graubünden<br />
Graubünden - der einzige dreisprachige Kanton der Schweiz - ist<br />
wirtschaftlich, kulturell und politisch vielfältig. Die romantische<br />
Sprache und Kultur sind ein wesentlicher Teil der Bündner Eigenart.<br />
Graubünden ist aber auch ein Kanton der landschaftlichen<br />
Schönheiten und der touristischen Attraktionen.<br />
„Eine eigene Schweiz in der Schweiz“ sei Graubünden, stellte der<br />
Schriftsteller und Politiker Heinrich Zschokke in der Mitte des 19.<br />
Jahrhunderts treffend fest. Graubünden ist flächenmässig zwar<br />
der grösste, mit rund 192‘600 Einwohnern zugleich aber auch<br />
der am dünnsten besiedelte Kanton. In der Hauptstadt Chur, der<br />
ältesten Stadt der Schweiz, leben rund 36‘000 Personen.<br />
The canton Grisons<br />
Grisons - the only trilingual canton of Switzerland - is economically,<br />
culturally and politically diverse. The romantic language<br />
and culture are an integral part of the Grisons character.<br />
But Grisons is a canton of natural beauty and tourist attractions.<br />
„Our own Switzerland in Switzerland“ was Grisons, presented<br />
the author and politician Heinrich Zschokke in the mid-19th<br />
century laid aptly. Grisons is geographically although the largest,<br />
with around 192‘600 inhabitants at the same time also<br />
the most sparsely populated canton. In the capital, Chur, the<br />
oldest city in Switzerland, home to around 36,000 people.<br />
1 <strong>Ruschein</strong><br />
2 Chur 36 km 0:39 h 0:50 h<br />
3 Engadin Airport 109 km 1:55 h 2:58 h<br />
4 Airport St. Gallen-Altenrhein 121 km 1:25 h 2:39 h<br />
5 Zürich Airport 164 km 2:03 h 2:38 h<br />
6 Airport Lugano-Agno 162 km 2:16 h 4:16 h<br />
7 Basel Euroairport 244 km 2:47 h 3:45 h<br />
8 Bern 275 km 3:05 h 3:24 h<br />
9 Flughafen Genf 427 km 4:27 h 5:50 h<br />
7<br />
5<br />
4<br />
8<br />
1<br />
2<br />
3<br />
9<br />
6<br />
4<br />
www.mountainresidence.ch | Sut Baselgia | <strong>7154</strong> <strong>Ruschein</strong> (<strong>GR</strong>)
5
<strong>Ruschein</strong><br />
Das beschauliche Dorf <strong>Ruschein</strong> liegt an einem Südhang auf einer Sonnenterrasse,<br />
oberhalb von Ilanz, dem Zentrum der Region Surselva. Von <strong>Ruschein</strong> aus hat man eine<br />
herrliche Aussicht auf die Surselva und in Richtung Val Lumnezia. Das Dorf liegt auf<br />
rund 1160 m.ü.M. Mit dem Auto gelangt man in ca. 5 min. von Ilanz nach <strong>Ruschein</strong>. Eine<br />
regelmässige Postautoverbindung führt zudem von Ilanz nach <strong>Ruschein</strong>. In der Wintersaison<br />
verbindet ein Skibus <strong>Ruschein</strong> mit dem Wintersportgebiet Flims-Laax-Falera.<br />
Bei guten Schneeverhältnissen ist die Talabfahrt vom Crap Masegn (Wintersportgebiet<br />
Flims-Laax-Falera) bis ins Dorf <strong>Ruschein</strong> möglich. Die Region Surselva bietet im<br />
Ort<br />
<strong>7154</strong> <strong>Ruschein</strong><br />
Einwohner 360<br />
Bezirk<br />
Surselva<br />
Kanton<br />
Graubünden<br />
Meereshöhe 1‘155 m ü. M.<br />
Sommer und Winter eine Vielzahl von Freizeit- und Sportangeboten. Neben Wanderungen und Mountainbike-Touren hat man im<br />
Sommer auch die Möglichkeit in Sagogn, ca. 10 min. von <strong>Ruschein</strong> entfernt, Golf zu spielen. Im Winter stehen in der Surselva einige<br />
Wintersportgebiete zur Verfügung, welche verschiedene Zielgruppen ansprechen, wie z.B. Obersaxen-Mundaun-Val Lumnezia, Brigels-Waltensburg-Andiast,<br />
Disentis-Sedrun, Flims-Laax-Falera. Da <strong>Ruschein</strong> ungefähr im Zentrum der Surselva liegt, erreicht man<br />
alle erwähnten Wintersportgebiete in ca. 15 – 30 min. Fahrzeit mit dem Auto.<br />
Bildquelle: Wikipedia / Parpan05<br />
The quiet village of <strong>Ruschein</strong> lies on a sunny southern slope above Ilanz, the centre of<br />
the Surselva region. <strong>Ruschein</strong> affords a wonderful view over the Surselva and towards<br />
Val Lumnezia. The village is at a height of about 1160 metres above sea level. <strong>Ruschein</strong><br />
is about a 5 minute drive from Ilanz. A regular post bus also links Ilanz with <strong>Ruschein</strong>.<br />
In the winter season a ski bus links <strong>Ruschein</strong> with the Flims-Laax-Falera winter sport<br />
area. If snow conditions are good, it is possible to ski down from Crap Masegn (the<br />
Flims-Laax-Falera winter sport area) right into the village of <strong>Ruschein</strong>. The Surselva<br />
region offers a wide range of leisure and sporting activities both in winter and summer.<br />
Ort<br />
<strong>7154</strong> <strong>Ruschein</strong><br />
Einwohner 360<br />
Bezirk<br />
Surselva<br />
Kanton<br />
Graubünden<br />
Meereshöhe 1‘155 m ü. M.<br />
As well as walking and mountain-biking in the summer, there is also the opportunity to play golf in Sagogn which is only about 10<br />
minutes from <strong>Ruschein</strong>. In the winter a number of winter sport areas which appeal to different target groups are available in the Surselva<br />
region, for example Obersaxen-Mundaun-Val Lumnezia, Brigels-Waltensburg-Andiast, Disentis-Sedrun and Flims-Laax-Falera.<br />
As <strong>Ruschein</strong> lies more or less in the centre of the Surselva region, all the above winter sport areas can be reached in about 15 - 30<br />
minutes driving time by car.<br />
6 www.mountainresidence.ch | Sut Baselgia | <strong>7154</strong> <strong>Ruschein</strong> (<strong>GR</strong>)
Bildquelle: schneebeben.de<br />
Buna Vista Golf Sagnogn<br />
Bildquelle: laax.com<br />
Bildquelle: bunavista.ch<br />
Haus A<br />
Haus B<br />
Haus C<br />
7
8 www.mountainresidence.ch | Sut Baselgia | <strong>7154</strong> <strong>Ruschein</strong> (<strong>GR</strong>)
9
Übersicht Häuser A-C | Overview Houses A-C<br />
Apartments Lage | Location Typ | Type Zimmer | Rooms GF | FA AGF | OS Seite | Page<br />
Apt. A01 Erdgeschoss - links | ground floor - left A01 2.5 - 3.5 126 m 2 17.4 m 2 14-15<br />
Apt. A02 Erdgeschoss - rechts | ground floor - right A02 2.5 - 3.5 107 m 2 15.4 m 2 16-17<br />
Apt. A03 Obergeschoss - links | first floor -left A03 2.5 - 3.5 126 m 2 17.4 m 2 18-19<br />
Apt. A04 Obergeschoss - rechts | first floor - right A04 2.5 - 3.5 107 m 2 15.4 m 2 20-21<br />
Apt. A05 Dachgeschoss - Attika | attic floor A05 4.5 273 m 2 24.4 m 2 22-23<br />
Apt. B01 Erdgeschoss - links | ground floor - left B01 2.5 - 3.5 126 m 2 17.4 m 2 14-15<br />
Apt. B02 Erdgeschoss - rechts | ground floor - right B02 2.5 - 3.5 107 m 2 15.4 m 2 16-17<br />
Apt. B03 Obergeschoss - links | first floor -left B03 2.5 - 3.5 126 m 2 17.4 m 2 18-19<br />
Apt. B04 Obergeschoss - rechts | first floor - right B04 2.5 - 3.5 107 m 2 15.4 m 2 20-21<br />
Apt. B05 Dachgeschoss - Attika | attic floor B05 4.5 273 m 2 24.4 m 2 22-23<br />
Apt. C01 Erdgeschoss - links | ground floor - left C01 2.5 - 3.5 126 m 2 17.4 m 2 14-15<br />
Apt. C02 Erdgeschoss - rechts | ground floor - right C02 2.5 - 3.5 107 m 2 15.4 m 2 16-17<br />
Apt. C03 Obergeschoss - links | first floor -left C03 2.5 - 3.5 126 m 2 17.4 m 2 18-19<br />
Apt. C04 Obergeschoss - rechts | first floor - right C04 2.5 - 3.5 107 m 2 15.4 m 2 20-21<br />
Apt. C05 Dachgeschoss - Attika | attic floor C05 4.5 273 m 2 24.4 m 2 22-23<br />
Parking Typ | Type Seite | Page<br />
PP Untergeschoss | Basement floor Einstellhallenplatz | Underground parking 12-13<br />
CP Untergeschoss | Basement floor Parkplatz im Carport | Parking in carport 12-13<br />
GF = Geschossfläche (allseitig umschlossene und überdeckte Grundrissfläche inkl. Zwischenwände)<br />
AGF = Aussengeschossfläche (Loggia)<br />
FA = Floor area (fully enclosed and covered floor area incl. Partitions)<br />
OS = Outside area (Loggia)<br />
10 www.mountainresidence.ch | Sut Baselgia | <strong>7154</strong> <strong>Ruschein</strong> (<strong>GR</strong>)
280<br />
27070<br />
10B<br />
316<br />
27610<br />
397<br />
281<br />
7B<br />
13-A<br />
449<br />
7B-A<br />
396<br />
7A<br />
553<br />
282<br />
27038<br />
6B-A<br />
549<br />
7G<br />
528<br />
7<br />
27612<br />
514<br />
7F<br />
548<br />
529<br />
283<br />
454<br />
2 7<br />
Haus C<br />
Haus A<br />
Haus B<br />
4<br />
1<br />
2<br />
3<br />
A<br />
Sut Baselgias<br />
B<br />
C<br />
Carports<br />
N<br />
1<br />
1. Haltestellen Postauto nach Ilanz / Skibus nach Flims-Laax<br />
Post bus stops on the way to Ilanz / Skibus stops on the way to<br />
Flims-Laax<br />
2. Post / Einkaufsmöglichkeit | Post / shops<br />
3. Gemeindehaus | Village hall<br />
4. Restaurant / Pension<br />
Haus A<br />
Haus B<br />
Haus C<br />
11
Einstellhalle | Carports | Keller<br />
Underground car park | Carports | basement<br />
Haus B<br />
LIFT<br />
Haus A<br />
LIFT<br />
KELLER 1<br />
BF: 13.35 m²<br />
WM / TU<br />
VORB.<br />
KELLER 2<br />
BF: 15.01 m²<br />
WM / TU<br />
VORB.<br />
TREPPENLIFT<br />
1 2 3 4 5 6 7 8<br />
9<br />
TIEFGARAGE<br />
BF: 451.45 m²<br />
WM / TU<br />
VORB.<br />
WM / TU<br />
VORB.<br />
KELLER 4<br />
BF: 15.01 m²<br />
TECHNIK<br />
BF: 15.01 m²<br />
WM / TU<br />
VORB.<br />
KELLER 3<br />
BF: 15.01 m²<br />
EIN- UND AUSFAHRT<br />
TIEFGARAGE<br />
KELLER 5<br />
BF: 15.94 m²<br />
Haus C<br />
Haus B<br />
LIFT<br />
HAUSABWARTSRAUM<br />
BF: 34.01 m²<br />
KELLER 5<br />
BF: 15.01 m²<br />
KELLER 4<br />
BF: 15.02 m²<br />
WM / TU<br />
VORB.<br />
KELLER 3<br />
BF: 15.02 m²<br />
WM / TU<br />
VORB.<br />
LIFT<br />
KELLER 2<br />
BF: 17.84 m²<br />
WM / TU<br />
VORB.<br />
WM / TU<br />
VORB.<br />
TECHNIK<br />
KELLER 1<br />
BF: 15.02 m²<br />
BF: 15.05 m²<br />
NEBENEINGANG<br />
VELORAUM<br />
BF: 20.34 m²<br />
WM / TU<br />
VORB.<br />
P BESUCHER<br />
12 www.mountainresidence.ch | Sut Baselgia | <strong>7154</strong> <strong>Ruschein</strong> (<strong>GR</strong>)
Haus C<br />
10 11 12<br />
TREPPENLIFT<br />
P BESUCHER<br />
P BEWOHNER<br />
P BEWOHNER<br />
P BESUCHER<br />
CARPORT 2<br />
P BEWOHNER<br />
P BEWOHNER<br />
P BEWOHNER<br />
P BEWOHNER<br />
CARPORT 1<br />
P BEWOHNER<br />
P BEWOHNER<br />
P BEWOHNER<br />
P BEWOHNER<br />
P BEWOHNER<br />
P BEWOHNER<br />
Haus C<br />
LIFT<br />
Haus B<br />
KELLER 1<br />
BF: 14.97 m²<br />
WM / TU<br />
VORB.<br />
KELLER 2<br />
BF: 15.01 m²<br />
WM / TU<br />
VORB.<br />
KELLER 5<br />
BF: 15.23 m²<br />
WM / TU<br />
VORB.<br />
KELLER 4<br />
BF: 15.01 m²<br />
WM / TU<br />
VORB.<br />
KELLER 3<br />
BF: 15.01 m²<br />
WM / TU<br />
VORB.<br />
KELLER 3<br />
BF: 15.01 m²<br />
P BESUCHER<br />
Haus A<br />
Haus B<br />
Haus C<br />
13
Aussparung optional ausbaubar zum Beispiel als Sauna<br />
Recess optionally convertible, for example as a sauna<br />
Zimmer 2.5 - 3.5<br />
Etage<br />
Lage<br />
Erdgeschoss<br />
Links<br />
Geschossfläche 126 m 2<br />
Aussengeschossfläche 17.4 m 2<br />
ZIMMER 2<br />
BF: 15.25 m²<br />
FF: 6.30 m²<br />
Rooms 2.5 - 3.5<br />
Floor<br />
Location<br />
Floor area<br />
Outside floor area<br />
ground floor<br />
left<br />
126 sqm<br />
17.4 sqm<br />
LOGGIA<br />
BF: 13.88 m²<br />
14 www.mountainresidence.ch | Sut Baselgia | <strong>7154</strong> <strong>Ruschein</strong> (<strong>GR</strong>)
Apartment A1 | B1 | C1 / 126 m 2<br />
Grundrisse nicht massstäblich | Floor Plans are not to scale<br />
WM / TU<br />
VORB.<br />
ZIMMER 1<br />
BF: 14.66 m²<br />
FF: 2.78 m²<br />
GARD.<br />
WOHNEN/ESSEN/KOCHEN<br />
BF: 44.25 m²<br />
FF: 15.40 m²<br />
KÜCHE<br />
Haus A<br />
Haus B<br />
Haus C<br />
15
Zimmer 2.5 - 3.5<br />
Etage<br />
Erdgeschoss<br />
Lage<br />
Rechts<br />
Geschossfläche 107 m 2<br />
ZIMMER 2<br />
BF: 12.52 m²<br />
FF: 3.38 m²<br />
Aussengeschossfläche 15.4 m 2<br />
Rooms 2.5 - 3.5<br />
Floor<br />
ground floor<br />
Apartment 2 Haus B<br />
Grundriss statikbedingt angepasst<br />
Location<br />
right<br />
Floor area<br />
107 sqm<br />
Outside floor area<br />
15.4 sqm<br />
GARD.<br />
WM / TU<br />
VORB.<br />
KÜCHE<br />
ZIMMER 2<br />
BF: 12.52 m²<br />
FF: 3.38 m²<br />
WOHNEN/ESSEN/KOCHEN<br />
BF: 40.80 m²<br />
FF: 13.21 m²<br />
ZIMMER 1<br />
BF: 15.44 m²<br />
FF: 5.93 m²<br />
LOGGIA<br />
BF: 12.77 m²<br />
Haus B: statisch bedingte Anpassungen am Grundriss<br />
House B: static adjustments on Ground plan<br />
16 www.mountainresidence.ch | Sut Baselgia | <strong>7154</strong> <strong>Ruschein</strong> (<strong>GR</strong>)
Apartment A2 | B2 | C2 / 107 m 2<br />
Grundrisse nicht massstäblich | Floor Plans are not to scale<br />
WM / TU<br />
VORB.<br />
KÜCHE<br />
GARD.<br />
WOHNEN/ESSEN/KOCHEN<br />
BF: 40.80 m²<br />
FF: 13.21 m²<br />
LOGGIA<br />
BF: 12.77 m²<br />
ZIMMER 1<br />
BF: 15.44 m²<br />
FF: 5.93 m²<br />
Haus A<br />
Haus B<br />
Haus C<br />
17
Z<br />
Zimmer 2.5 - 3.5<br />
Etage<br />
Lage<br />
Obergeschoss<br />
Links<br />
Geschossfläche 126 m 2<br />
Aussengeschossfläche 17.4 m 2<br />
Rooms 2.5 - 3.5<br />
ZIMMER 2<br />
BF: 15.25 m²<br />
FF: 6.30 m²<br />
LOGGIA<br />
BF: 13.88 m²<br />
W<br />
B<br />
F<br />
Floor<br />
Location<br />
Floor area<br />
Outside floor area<br />
first floor<br />
left<br />
126 sqm<br />
17.4 sqm<br />
18 www.mountainresidence.ch | Sut Baselgia | <strong>7154</strong> <strong>Ruschein</strong> (<strong>GR</strong>)
Apartment A3 | B3 | C3 / 126 m 2<br />
Grundrisse nicht massstäblich | Floor Plans are not to scale<br />
WM / TU<br />
VORB.<br />
IMMER 1<br />
BF: 14.66 m²<br />
FF: 2.78 m²<br />
GARD.<br />
OHNEN/ESSEN/KOCHEN<br />
F: 44.25 m²<br />
F: 15.40 m²<br />
KÜCHE<br />
Haus A<br />
Haus B<br />
Haus C<br />
19
Zimmer 2.5 - 3.5<br />
KÜCH<br />
Etage<br />
Obergeschoss<br />
Lage<br />
Rechts<br />
Geschossfläche 107 m 2<br />
Aussengeschossfläche 15.4 m 2<br />
ZIMMER 2<br />
BF: 12.52 m²<br />
FF: 3.38 m²<br />
W<br />
B<br />
F<br />
Rooms 2.5 - 3.5<br />
Floor<br />
Location<br />
Floor area<br />
Outside floor area<br />
first floor<br />
right<br />
107 sqm<br />
15.4 sqm<br />
LOGGIA<br />
BF: 12.77<br />
20 www.mountainresidence.ch | Sut Baselgia | <strong>7154</strong> <strong>Ruschein</strong> (<strong>GR</strong>)
Apartment A4 | B4 | C4 / 107 m 2<br />
Grundrisse nicht massstäblich | Floor Plans are not to scale<br />
E<br />
GARD.<br />
OHNEN/ESSEN/KOCHEN<br />
F: 40.80 m²<br />
F: 13.21 m²<br />
ZIMMER 1<br />
BF: 15.44 m²<br />
FF: 5.93 m²<br />
m²<br />
Haus A<br />
Haus B<br />
Haus C<br />
21
ZIMMER<br />
BF: 22.48<br />
FF: 2.74 m<br />
Zimmer 4.5<br />
Etage<br />
Lage<br />
Dachgeschoss<br />
Attika<br />
Geschossfläche 273 m 2<br />
Aussengeschossfläche 24.4 m 2<br />
Rooms 4.5<br />
CHEMINEE<br />
Floor<br />
Location<br />
Floor area<br />
Outside floor area<br />
attic floor<br />
attic<br />
273 sqm<br />
24.4 sqm<br />
RAUMHÖHE = 1.80 M<br />
22 www.mountainresidence.ch | Sut Baselgia | <strong>7154</strong> <strong>Ruschein</strong> (<strong>GR</strong>)
Apartment A5 | B5 | C5 / 273 m 2<br />
Grundrisse nicht massstäblich | Floor Plans are not to scale<br />
TREPPENHAUS<br />
BF: 6.49 m²<br />
FF: 1.98 m²<br />
1<br />
m²<br />
²<br />
LIFT<br />
GARD.<br />
KÜCHE<br />
TU<br />
WM /<br />
VORB.<br />
DF<br />
1.14 x 1.60<br />
WOHNEN/ESSEN/KOCHEN<br />
BF: 59.21 m²<br />
FF: 26.68 m²<br />
DF<br />
1.14 x 1.60<br />
ZIMMER 3<br />
BF: 12.78 m²<br />
FF: 1.82 m²<br />
ZIMMER 2<br />
BF: 20.13 m²<br />
FF: 5.67 m²<br />
LOGGIA<br />
BF: 21.24 m²<br />
RAUMHÖHE = 2.50 M<br />
Haus A<br />
Haus B<br />
RAUMHÖHE = 2.50 M<br />
RAUMHÖHE = 1.80 M<br />
Haus C<br />
23
Impressionen Musterwohnung<br />
Impressions model apartment<br />
24 www.mountainresidence.ch | Sut Baselgia | <strong>7154</strong> <strong>Ruschein</strong> (<strong>GR</strong>)
Haus A<br />
Haus B<br />
Haus C<br />
25
Baubeschrieb<br />
Spezielle Fundationen / Baugrubensicherung /<br />
Grundwasserabdichtung<br />
Gemäss detailliertem Konzept des Bauingenieurs.<br />
Baugrubenaushub<br />
Humusabtrag und Baugrubenaushub bzw. Felsabbau maschinell;<br />
Deponie auf der Baustelle zur späteren Wiederverwendung;<br />
Hinterfüllungen mit Aushubmaterial oder mit setzungssicherem<br />
Material gemäss Angabe des Bauingenieurs; Rohplanie<br />
mit Aushubmaterial; Abführen von nicht wiederverwendbarem<br />
Material auf externe Deponie.<br />
Baustelleneinrichtung<br />
Sämtliche Installationen, Abschrankungen, Signalisierungen<br />
und Einrichtungen für die Durchführung der Bauarbeiten.<br />
Gerüste<br />
Fachgerechtes Fassadengerüst gemäss den SUVA-Vorschriften.<br />
Baumeisteraushub<br />
Einzel- oder Grabenaushub für innere- und äussere Kanalisationsleitungen,<br />
Kontroll- und Sammelschächte, Werkleitungen<br />
und Fundamentvertiefungen; Auffüllungen mit setzungssicherem<br />
Material gemäss Angabe des Bauingenieurs.<br />
Kanalisationen<br />
Grundstückentwässerung im Trennsystem; gemäss SN 592<br />
000 sowie den technischen Vorschriften des Kantons und der<br />
Gemeinde; Rohrleitungen z.B. aus Polypropylen (PP); Schächte<br />
aus Beton mit Gussdeckel, Entwässerungsrinnen z.B. aus Polymerbeton<br />
mit Edelstahlrosten; allfällige Hangdrainageleitungen<br />
gemäss Angaben des Geologen und des Bauingenieurs.<br />
Beton- und Stahlbetonarbeiten<br />
Fundamentplatten<br />
Stahlbeton (wasserdicht); Dimensionierung gemäss Angabe<br />
des Bauingenieurs; Oberfläche Monobeton bzw. Hartbetonüberzug<br />
(wetterabhängig); wo notwendig Wärmedämmung<br />
unter der Bodenplatte z.B. aus Polystyrol extrudiert (XPS).<br />
Aussenwände UG / Tiefgarage<br />
Stahlbeton (wasserdicht); Dimensionierung gemäss Angabe<br />
des Bauingenieurs; Oberfläche innen Schalung Typ 2 zum Streichen<br />
oder Verputzen; wo notwendig Perimeterdämmung z.B.<br />
aus Polystyrol extrudiert (XPS); Filterplatten aus Splittbeton.<br />
Innenstützen Tiefgarage<br />
Stahlbeton; Dimensionierung gemäss Angabe des Bauingenieurs;<br />
Oberfläche Schalung Typ 2 zum Streichen.<br />
Decken über UG / Tiefgarage<br />
Stahlbeton; Dimensionierung gemäss Angabe des Bauingenieurs;<br />
mit Gleitlager auf Kalksandsteinmauerwerke aufliegend;<br />
Untersicht Schalung Typ 2 zum Streichen; wo notwendig<br />
kaltseitig Wärmedämmung z.B. aus Mehrschichtdämmplatten.<br />
Umfassungswände Treppenhaus<br />
Stahlbeton; Dimensionierung gemäss Angabe des Bauingenieurs;<br />
Oberfläche innen Schalung Typ 2 zum Streichen oder<br />
Verputzen; wo notwendig kaltseitig Wärmedämmung z.B. aus<br />
Mehrschichtdämmplatten.<br />
Geschossdecken<br />
Stahlbeton; Dimensionierung gemäss Angabe des Bauingenieurs;<br />
mit Gleitlager auf Backsteinmauerwerke aufliegend; Untersicht<br />
Schalung Typ 2 zum Verputzen.<br />
Treppenanlagen<br />
Treppenläufe aus vorfabrizierten Sichtbetonelementen; Podeste<br />
aus Stahlbeton (Ortbeton) mit Untersicht Schalung Typ 2<br />
zum Verputzen oder aus vorfabrizierten Sichtbetonelementen.<br />
Umfassungswände Aufzug<br />
zweischalig ausgeführt; innere Wandschale aus Kalksandsteinmauerwerk<br />
oder vorfabrizierten Betonelementen; äussere<br />
Wandschale aus Stahlbeton; Oberfläche aussen Schalung Typ<br />
2 zum Verputzen; zwischen beiden Wandschalen Luftraum und<br />
Schalldämmung z.B. aus Mineralwolle gemäss Angabe des Bauphysikers.<br />
Stützmauern im Aussenbereich<br />
Stahlbeton; Dimensionierung gemäss Angabe des Bauingenieurs.<br />
Maurerarbeiten<br />
Innenwände UG<br />
Kalksandsteinmauerwerk „abgesackt“ zum Streichen; tragend;<br />
Dimensionierung gemäss Angabe des Bauingenieurs.<br />
Aussenwände EG / 1. OG / DG<br />
Backsteinmauerwerk; tragend; Dimensionierung gemäss Angabe<br />
des Bauingenieurs; wo notwendig aussteifende Wandscheiben<br />
in Stahlbeton gemäss Angabe des Bauingenieurs;<br />
sämtliche Mauerwerke schalldämmend gelagert.<br />
Innenwände EG / 1. OG / DG<br />
Backsteinmauerwerk; tragend; Dimensionierung gemäss Angabe<br />
des Bauingenieurs; wo notwendig aussteifende Wandscheiben<br />
in Stahlbeton gemäss Angabe des Bauingenieurs;<br />
wo statisch nicht erforderlich; Ausführung in nichttragendem<br />
Backsteinmauerwerk; sämtliche Mauerwerke schalldämmend<br />
gelagert.<br />
26 www.mountainresidence.ch | Sut Baselgia | <strong>7154</strong> <strong>Ruschein</strong> (<strong>GR</strong>)
Building specification<br />
Special foundations / excavation support / waterproofing<br />
against ground water<br />
In accordance with the structural engineer’s detailed design.<br />
Excavation<br />
Removal of the topsoil, excavation etc. and removal of rock<br />
by machines; Deposited on the construction site for re-use;<br />
Back-filling with excavated material or with low settlement material<br />
in accordance with the structural engineer’s instructions;<br />
Rough grading with excavated material; Material not suitable<br />
for re-use to be removed for disposal elsewhere.<br />
Site facilities<br />
All installations, fences, signage and equipment for the execution<br />
of the construction work.<br />
Scaffolding<br />
Professional facade scaffolding in accordance with SUVA requirements.<br />
Excavations for sanitary purposes<br />
Pits or trenches for internal and external sewage pipes, inspection<br />
shafts and central shafts, cables and extended foundation<br />
depths; Backfilling with low settlement material in accordance<br />
with the structural engineer’s instructions.<br />
Sewage systems<br />
Drainage from the building using the separate sewer system; in<br />
accordance with SN 592 000 and the technical specifications<br />
of the Canton and municipality; pipes, for example, made from<br />
polypropylene (PP); Shafts made from concrete with cast iron<br />
cover, drainage channels for example made from polymer concrete<br />
with stainless steel gratings; Any slope drainage pipes in<br />
accordance with the geologist’s and structural engineer’s instructions.<br />
Concrete and reinforced concrete works<br />
Foundation slabs<br />
Reinforced concrete (waterproof); Dimensions in accordance<br />
with the structural engineer’s instructions; surface monolithic<br />
concrete or granolithic concrete screed (dependent on the weather);<br />
where necessary, thermal insulation under the floor slab<br />
e.g. made from extruded polystyrene (XPS).<br />
Exterior walls basement / underground car park<br />
Reinforced concrete (waterproof); Dimensions in accordance<br />
with the structural engineer’s instructions; Internal surface<br />
type 2 formwork, to be painted or plastered; where necessary,<br />
insulation of the perimeter, for example by extruded polystyrene<br />
(XPS); filter slabs made from crushed stone aggregate.<br />
Haus A<br />
Haus B<br />
Internal columns in the underground car park<br />
Reinforced concrete; Dimensions in accordance with the structural<br />
engineer’s instructions; surface type 2 formwork, to be<br />
painted.<br />
Floors over the basement / underground car park<br />
Reinforced concrete; Dimensions in accordance with the structural<br />
engineer’s instructions; with sliding bearing lying on lime<br />
sand brick masonry; soffit type 2 formwork, to be painted; thermal<br />
insulation where necessary on the cold side e.g. made from<br />
multi-layer thermal insulation panels.<br />
Staircase perimeter walls<br />
Reinforced concrete: Dimensions in accordance with the structural<br />
engineer’s instructions; Internal surface type 2 formwork,<br />
to be painted or plastered; thermal insulation where necessary<br />
on the cold side e.g. made from multi-layer thermal insulation<br />
panels.<br />
Floors<br />
Reinforced concrete: Dimensions in accordance with the structural<br />
engineer’s instructions; with sliding bearing lying on brickwork;<br />
soffit type 2 formwork, to be painted;<br />
Stairs<br />
Flights of stairs made from prefabricated facing concrete components;<br />
landings made from reinforced concrete (in situ concrete)<br />
with soffit formwork type 2 to be plastered or made from<br />
prefabricated facing concrete components.<br />
Perimeter walls, lifts<br />
double shell construction; inner wythe made from lime sand<br />
brick masonry or prefabricated concrete components; external<br />
wythe made from reinforced concrete; Exterior surface formwork<br />
type 2, to be plastered; air space and sound insulation (e.g.<br />
made from mineral wool) between both wythes in accordance<br />
with the instructions of the building physicist.<br />
Exterior supporting walls<br />
Reinforced concrete; Dimensions in accordance with the structural<br />
engineer’s instructions.<br />
Masonry works<br />
Basement internal walls<br />
lime sand brick masonry for painting; load bearing; Dimensions<br />
in accordance with the structural engineer’s instructions.<br />
Exterior walls, ground floor, 1st floor, attic floor<br />
Brickwork; load bearing; Dimensions in accordance with the<br />
structural engineer’s instructions; where necessary reinforced<br />
concrete buttressing shear walls in accordance with the structural<br />
engineer’s instructions; all masonry positioned to absorb<br />
sound.<br />
Haus C<br />
27
Zimmermannsarbeiten<br />
Steildächer<br />
Tragkonstruktion in Holz mit sichtbaren Dachsparren; darüber<br />
Holzschalung oder Dreischichtplatten.<br />
Carport<br />
Tragkonstruktion (Wände und Decken) in Holz; Dimensionierung<br />
gemäss Angabe des Bauingenieurs.<br />
Fassadenverkleidungen aus Holz<br />
Fassaden EG / 1. OG / DG<br />
hinterlüftete Fassadenverkleidung; Aufbau ab Mauerwerk mit<br />
Wärmedämmung z.B. aus Mineralwolle, Winddichtungsbahn,<br />
Hinterlüftung / vertikale Holzlattung, horizontale Holzschalung<br />
mit unregelmässig breiten Brettern und offenen Fugen.<br />
Fassaden Carport<br />
Aufbau ab Tragkonstruktion (Holzständer) mit horizontaler<br />
Holzschalung mit unregelmässig breiten Brettern und offenen<br />
Fugen.<br />
Fassadenverkleidungen aus Naturstein<br />
Fassaden Sockelgeschosse (UG)<br />
nicht hinterlüftete Fassadenverkleidung;, Aufbau ab Betonwand<br />
mit Natursteinplatten im Mörtelbett verlegt.<br />
Fenster aus Holz / Metall<br />
in allen Räumen (exkl. Wohn- und Essbereiche)<br />
pro Raum ein Drehkipp-Fenster bzw. eine Drehkipp-Fenstertüre;<br />
restliche Fensterflächen festverglast; 2-fach oder 3-fach<br />
Isolierverglasungen; Rahmen innen und aussen lackiert in NCSoder<br />
RAL-Farbton bzw. eloxiert; Fenstergriffe in Edelstahl matt<br />
gemäss Kollektion Unternehmer.<br />
in den Wohn- und Essbereichen<br />
pro Raum eine Parallelschiebekipptüre (PSK); restliche Fensterflächen<br />
festverglast; 2-fach oder 3-fach Isolierverglasungen;<br />
Rahmen innen und aussen lackiert in NCS- oder RAL-Farbton<br />
bzw. eloxiert; Fenstergriffe in Edelstahl matt gemäss Kollektion<br />
Unternehmer.<br />
Aussentüren und Tore aus Metall<br />
Hauseingangstüren<br />
Drehtüre mit festem Seitenfeld; Rahmenprofile thermisch getrennt;<br />
Türflügel und Seitenfeld mit 2-fach Isolierverglasung;<br />
Rahmen innen und aussen lackiert in NCS- oder RAL-Farbton;<br />
innen Türdrücker in Edelstahl matt gemäss Kollektion Unternehmer;<br />
aussen Griffstange in Edelstahl matt; elektrischer Türöffner;<br />
mechanischer Türschliesser.<br />
Nebeneingangstüre Zwischengeschoss<br />
Drehtüre; Rahmenprofile ungedämmt; Türblatt mit geschlossener<br />
Füllung; Rahmen und Türblatt innen und aussen lackiert in<br />
NCS- oder RAL-Farbton; Türdrücker in Edelstahl matt gemäss<br />
Kollektion Unternehmer; mechanischer Türschliesser.<br />
Garagentor<br />
Schiebe- oder Deckensektionaltor; mit elektrischem Torantrieb;<br />
pro Wohnung ein Handsender (Toröffner); Torfüllung mit<br />
Lochblech oder Streckmetall; Rahmen und Torfüllung lackiert<br />
in NCS- oder RAL-Farbton.<br />
Spengler- und Bedachungsarbeiten<br />
Steildächer<br />
Aufbau ab Holzschalung oder Dreischichtplatte mit Dampfsperre,<br />
Wärmedämmung z.B. aus Mineralwolle, Unterdach,<br />
Konterlattung und Holzschalung; Dachflächenfenster aus Holz<br />
/ Metall; Ort- und Traufbretter sowie Dachuntersichten z.B. mit<br />
Faserzementplatten (Eternit) verkleidet; Doppelstehfalz-Dacheindeckung<br />
z.B. aus Kupfertitanzink-Blech; Dachrinnen (verdeckte<br />
Kastenrinnen), Dachwasser-Fallrohre und sämtliche<br />
restlichen Spenglerarbeiten in Kupfertitanzink-Blech.<br />
Flachdächer über UG / Tiefgarage<br />
Aufbau ab Betondecke mit Bitumenvoranstrich, Bitumendichtungsbahn<br />
2-lagig, Drainage- und Schutzmatte (z.B. Enkadrain).<br />
Böden Loggien EG / 1. OG (über unbeheizten Räumen)<br />
Aufbau ab Betondecke mit Bitumenvoranstrich, Bitumendichtungsbahn<br />
2-lagig, Drainage- und Schutzmatte (z.B. Enkadrain),<br />
Splitt, Zementplatten-Belag.<br />
Böden Loggien DG (über beheizten Räumen)<br />
Aufbau ab Betondecke mit Bitumenvoranstrich, Dampfsperre,<br />
Gefällsdämmung z.B. aus Polystyrol expandiert (EPS), Wärmedämmung<br />
z.B. aus Polyurethan (PUR), Bitumendichtungsbahn<br />
2-lagig, Drainage- und Schutzmatte (z.B. Enkadrain), Splitt, Zementplatten-Belag.<br />
Elektroanlagen<br />
gemäss detailliertem Konzept des Elektroplaners.<br />
Heizungsanlagen<br />
gemäss detailliertem Konzept des HLS-Planers.<br />
Lüftungsanlagen<br />
gemäss detailliertem Konzept des HLS-Planers.<br />
Sanitäranlagen<br />
gemäss detailliertem Konzept des HLS-Planers.<br />
28 www.mountainresidence.ch | Sut Baselgia | <strong>7154</strong> <strong>Ruschein</strong> (<strong>GR</strong>)
Internal walls, ground floor, 1st floor, attic floor<br />
Brickwork; load bearing; Dimensions in accordance with the<br />
structural engineer’s instructions; where necessary reinforced<br />
concrete buttressing shear walls in accordance with the structural<br />
engineer’s instructions; where not necessary for structural<br />
reasons; to be executed in non load-bearing brickwork; all<br />
masonry positioned to absorb sound.<br />
Carpentry<br />
Sloping roofs<br />
Load-bearing construction in wood with visible rafters; above<br />
which planking or three layer slab.<br />
Carport<br />
Load-bearing structure (walls and floors) in wood; Dimensions<br />
in accordance with the structural engineer’s instructions.<br />
Facade cladding in wood<br />
Facades of the ground floor, 1st floor, attic floor<br />
rear-ventilated facade cladding; construction starting from the<br />
masonry with thermal insulation e.g. made from mineral wool,<br />
wind-proof membrane, rear ventilation / vertical wooden laths,<br />
horizontal timber boarding with boards of irregular widths and<br />
open gaps.<br />
Carport facade<br />
Construction starting from the supporting structure (wooden<br />
columns) with horizontal timber boarding with boards of irregular<br />
widths and open joints.<br />
Facade cladding made from natural stone<br />
Cladding to the semi-basements<br />
Non rear-ventilated facade cladding; construction starting<br />
from the concrete wall with natural stone slabs laid in a cement<br />
bed.<br />
Wood / metal windows<br />
In all rooms (excluding living and eating areas)<br />
One tilt and turn window or a tilt and turn French window in<br />
each room; other windows with fixed glazing; with double or<br />
triple insulating glazing; internal and external frames painted in<br />
NCS or RAL colour or anodized; window handles in matt stainless<br />
steel taken from the client’s collection.<br />
In the living and eating areas<br />
one parallel sliding door with tilt system per room; other<br />
windows with fixed glazing; with double or triple insulating glazing;<br />
internal and external frames painted in NCS or RAL colour<br />
or anodized; window handles in matt stainless steel taken from<br />
the client’s collection.<br />
Haus A<br />
Haus B<br />
Metal exterior doors and gates<br />
Entrance doors to the building<br />
Revolving door with fixed side panel; frame profiles with thermal<br />
separation; door leaves and fixed panel with double glazed<br />
insulated glazing; frame painted internally and externally<br />
in NCS or RAL colour; internal door opener in stainless steel<br />
according to the client’s collection; external grab bar in matt<br />
stainless steel; electric door-opener; mechanical door closer.<br />
Side entrance door in the mezzanine floor<br />
Revolving door; frame profiles not insulated; door leaf with closed<br />
panel; frame and door leaf painted internally and externally<br />
in NCS or RAL colour; door handle in matt stainless steel according<br />
to the client’s collection; mechanical door closer.<br />
Garage gate<br />
Sliding or overhead sectional door; with electric door drive; one<br />
manual transmitter (door opener) per apartment; gate panels<br />
with perforated sheet metal or expanded metal; Frame and<br />
gate panel painted in NCS or RAL colour.<br />
Roofing and tin-smith work<br />
Sloping roofs<br />
Construction starting from the roof boarding or three layer<br />
slab with vapour barrier, thermal insulation e.g. made from mineral<br />
wool, sub-roof, counter-battens and roof boarding; skylights<br />
made from wood/metal; breasting and fascia boards and<br />
roof soffits clad, for example with fibre cement slates (Eternit);<br />
roof covering made from copper/titanium/zinc alloy sheets<br />
with double standing seams; eaves gutters (concealed trough<br />
gutter), down-pipes and all other tin-smith work in copper/titanium/zinc<br />
alloy sheet metal.<br />
Flat roofs over the basement / underground garage<br />
Construction starting from the concrete slab with bitumen<br />
primer, two layers of bitumen sealing membrane, drainage and<br />
screen mat (e.g. Enkadrain).<br />
Floors of loggias on the ground and 1st floor (over unheated<br />
areas)<br />
Construction starting from the concrete slab with bitumen<br />
primer, two layers of bitumen sealing membrane, drainage and<br />
screen mat (e.g. Enkadrain), stone chips, cement slab floor.<br />
Floors of loggias on the ground and 1st floor (over heated<br />
areas)<br />
Construction starting from the concrete slab with bitumen primer,<br />
vapour barrier, sloping insulation for example made from<br />
expanded polystyrene (EPS), thermal insulation for example<br />
made from polyurethane (PUR), two layers of bitumen sealing<br />
membrane, drainage and screen mat (e.g. Enkadrain), stone<br />
chips, cement slab floor.<br />
Haus C<br />
29
Allgemeine Sanitärapparate<br />
Budgetpreis für Sanitärapparate und Armaturen von SFr.<br />
12‘000.- inkl. MwSt. pro Wohnung.<br />
Waschraumeinrichtungen<br />
Pro Wohnung ein Waschturm (Waschmaschine und Wäschetrockner<br />
bzw. Tumbler); Standort in der Wohnung oder im<br />
Kellerabteil möglich. Budgetpreis SFr. 3‘000.- inkl. MwSt. pro<br />
Wohnung.<br />
Sanitärinstallationselemente<br />
Vorwand-System (z.B. Geberit GIS), Hohlräume ausgedämmt<br />
(z.B. mit Isofloc 75 kg/m3).<br />
Kücheneinrichtungen<br />
Budgetpreis für fertig montierte Kücheneinrichtung inkl. Einbaugeräte<br />
von:<br />
• CHF 15‘000.- inkl. MwSt. für Wohnungen in den Erd- und<br />
Obergeschossen<br />
• CHF 20‘000.- inkl. MwSt. für Wohnungen in den Dachgeschossen<br />
Aufzüge<br />
elektro-mechanischer Aufzug für 8 Personen (630 kg); ohne<br />
separaten Maschinenraum; rollstuhlgängig gemäss SN 521<br />
500; Kabinen-Innenmasse min. 110 x 140 cm; zweiteilige Teleskopschiebetüren<br />
in Edelstahl mit Lichtvorhang zur Türüberwachung<br />
(Kabinen- und Schachttür); Kabinenausbau gemäss<br />
Material- und Farbkollektion des Unternehmers.<br />
Innere Gipserarbeiten<br />
Wände<br />
Grundputz; Weissputz Q3 zum Streichen oder eingefärbter<br />
Abrieb; alle Kanten mit Kantenschutzprofilen.<br />
Decken<br />
Weissputz Q3 zum Streichen oder eingefärbter Abrieb; bei<br />
Fenstern Vorhangschienen bündig in Weissputz eingebettet.<br />
Allgemeine Metallbauarbeiten<br />
Briefkastenanlagen freistehend oder an Aussenwand montiert;<br />
gespanntes Metallgewebe („Metallvorhang“) als Absturzsicherung<br />
über alle Geschosse in den Treppenhäusern; Handläufe<br />
aus Chromstahl in den Treppenhäusern, Feuerverzinktes oder<br />
Lackiertes Staketengeländer als Absturzsicherung bei Tiefgarageneinfahrt.<br />
Innentüren aus Holz<br />
Wohnungseingangstüren<br />
Holzrahmentüren; Rahmen Eiche massiv; grundiert zum Streichen;<br />
verzugsfreies Türblatt mit Hartholzeinleimer, Schalldämm-Mittellage<br />
und beidseitigem Hartfaserdeck mit Grundierfolie<br />
belegt zum Streichen; umlaufende Gummidichtung;<br />
Feuerwiderstand EI30 (VKF geprüft); Schalldämmwerte nach<br />
Angabe des Bauphysikers; Einsteckschloss mit Mehrpunktverriegelung<br />
für Einbau KABA-Schliesszylinder; Türdrücker mit<br />
Rosette (z.B. Fa. Glutz Typ Memphis); Türspion.<br />
innerhalb Wohnungen<br />
Stahlzargentüren; Zarge mit Putznut; grundiert zum Streichen;<br />
Türblatt mit Hartholzeinleimer, Spanplatten-Mittellage<br />
und beidseitigem Hartfaserdeck mit Grundierfolie belegt zum<br />
Streichen; umlaufende Gummidichtung; Einsteckschloss; Türdrücker<br />
mit Rosette (z.B. Fa. Glutz Typ Memphis).<br />
in den Untergeschossen<br />
Stahlzargentüren; Zarge 2-teilig steckbar; grundiert zum Streichen;<br />
Türblatt mit Hartholzeinleimer, Spanplatten-Mittellage<br />
und beidseitigem Hartfaserdeck mit Grundierfolie belegt zum<br />
Streichen; umlaufende Gummidichtung; Einsteckschloss für<br />
Einbau KABA-Schliesszylinder; Türdrücker mit Rosette (z.B. Fa.<br />
Glutz Typ Memphis).<br />
Wandschränke<br />
Pro Wohnung 1 Einbauschrank als „Putzschrank“ sowie 1 Garderobenschrank<br />
mit Hutablage und Kleiderstange.<br />
Schliessanlagen<br />
Die gesamte Überbauung wird mit einer mechanischen Schliessanlage<br />
(z.B. Fa. Kaba) ausgerüstet.<br />
Unterlagsböden<br />
Schwimmende Zementunterlagsböden in den Wohnungen;<br />
Trittschalldämmung aus Mineralwolle oder Polystyrol expandiert<br />
(EPS); Wärmedämmung z.B. aus Polystyrol expandiert<br />
(EPS); bei nicht unterkellerten Räumen Feuchtigkeitssperre.<br />
Fugenlose Bodenbeläge<br />
Schwimmende Hartbetonbeläge in den Treppenhäusern; Trittschalldämmung<br />
aus Mineralwolle oder Polystyrol expandiert<br />
(EPS); Wärmedämmung z.B. aus Polystyrol expandiert (EPS).<br />
Bodenbeläge aus Naturstein / Bodenbeläge Plattenarbeiten<br />
Budgetpreis für Bodenbelag aus Naturstein oder Keramik (ab<br />
Unterlagsboden) SFr. 120.- / m2.<br />
Bodenbeläge aus Holz<br />
Budgetpreis für Bodenbelag aus Holz (ab Unterlagsboden) SFr.<br />
120.- / m2.<br />
30 www.mountainresidence.ch | Sut Baselgia | <strong>7154</strong> <strong>Ruschein</strong> (<strong>GR</strong>)
Electrical equipment<br />
In accordance with the electrical designer’s detailed design.<br />
Heating plant and equipment<br />
In accordance with the Sanitary and HVAC designer’s detailed<br />
design.<br />
Ventilation plant and equipment<br />
In accordance with the Sanitary and HVAC designer’s detailed<br />
design.<br />
Sanitary facilities<br />
In accordance with the Sanitary and HVAC designer’s detailed<br />
design.<br />
General sanitary equipment<br />
Budget price for sanitary equipment and bathroom fittings<br />
CHF 12‘000.- per apartment incl. VAT.<br />
Laundry room equipment<br />
One “laundry tower“ per apartment (washing machine and<br />
drier or tumbler drier); location possible in the apartment or<br />
allocated basement room. Budget price CHF 3‘000.- per apartment<br />
incl. VAT.<br />
Lavatory equipment<br />
Wall-mounted system (e.g. Geberit GIS), voids insulated (e.g.<br />
with Isofloc 75 kg/m3).<br />
Kitchen equipment<br />
Budget price for kitchen equipment including built-in appliances:<br />
• CHF 15‘000.- per apartment incl. VAT (for apartments in<br />
ground and upper floors)<br />
• CHF 20‘000.- per apartment incl. VAT (for apartments in<br />
attic floors)<br />
Lifts<br />
Electro-mechanical lift for 8 persons (630 kg); without separate<br />
machine room; accessible for wheel chairs in accordance<br />
with SN 521 500; cabin internal dimensions min. 110 x 140 cm;<br />
two-part telescoping stainless steel sliding doors with light curtain<br />
to monitor the door (cabin and shaft door); cabin fitted out<br />
in accordance with the client’s material and colour collection.<br />
Internal plastering work<br />
Walls<br />
Undercoat plaster; Q3 quality level plaster suitable for painting<br />
or coloured abrasion-resistant plaster; all edges with edge protection<br />
profiles.<br />
Ceilings<br />
Q3 quality level plaster suitable for painting or coloured abrasion-resistant<br />
plaster; curtain rails on windows recessed flush<br />
with plaster.<br />
General metalwork<br />
Free-standing letter-boxes or mounted on the exterior wall;<br />
tensioned metal mesh („metal curtain“) as fall protection over<br />
all floors in the staircases; hand-rails made from stainless steel<br />
in the staircases, hot dip galvanised or painted railings as fall<br />
protection at the entrance to the underground garage.<br />
Internal doors made from wood<br />
Entrance doors to the apartments<br />
wood-framed doors; frame in solid oak; primed for painting;<br />
distortion-free door leaf with hardwood concealed edge band<br />
and hard fibre board on both sides, covered with a priming film;<br />
circumferential rubber seal; fire resistance EI30 (VKF tested);<br />
sound insulation values in accordance with the building physicist;<br />
mortise deadlock with multi-point locking for the installation<br />
of a KABA key cylinder; Door handle with rose (e.g. Glutz,<br />
Memphis model); door viewer.<br />
Inside the apartments<br />
doors with metal frames; frames with plaster groove; primed<br />
for painting; door leaf with hardwood concealed edge band,<br />
chip-board centre panel and hard fibre board on both sides, covered<br />
with a priming film for painting; circumferential rubber<br />
seal; mortise deadlock; Door handle with rose (e.g. Glutz, Memphis<br />
model).<br />
In the basement floors<br />
doors with metal frames; Two-part frame, capable of being<br />
plugged in; primed for painting; door leaf with hardwood concealed<br />
edge band, chip-board centre panel and hard fibre board<br />
on both sides, covered with a priming film for painting; circumferential<br />
rubber seal; mortise deadlock for the installation of a<br />
KABA key cylinder; Door handle with rose (e.g. Glutz, Memphis<br />
model).<br />
Wall cupboards<br />
1 built-in cupboard as a broom cupboard and 1 built-in wardrobe<br />
with hat shelf and clothes rail per apartment.<br />
Haus A<br />
Haus B<br />
Haus C<br />
31
Wandbeläge aus Naturstein / Wandbeläge Plattenarbeiten<br />
Budgetpreis für Wandbelag aus Naturstein oder Keramik (ohne<br />
Gipserarbeiten) SFr. 120.- / m2.<br />
Innere Malerarbeiten<br />
Tiefgarage / Untergeschoss<br />
Sämtliche Kalksandstein- und Betonwände sowie Betondecken<br />
weiss gestrichen.<br />
Treppenhäuser<br />
Weissputzflächen (Wände und Decken) weiss gestrichen; Wohnungseingangstüren<br />
(Türblatt und Rahmen) weiss gestrichen.<br />
Allgemeines<br />
Die Einbauten (z.B. Garderobe, Wandschränke etc.) und die<br />
Mobiliare sind nicht Bestandteil des Kaufpreises. Die 3D-Visualisierungen<br />
sind nicht verbindlich. Sie gelten als Materialidee<br />
und zeigen die räumliche Darstellung, welche nicht abschliessend<br />
ist.<br />
Bemerkungen<br />
Allfällige Änderungen, welche die Qualität der Wohneinheit<br />
nicht beeinträchtigen, sowie Anpassungen auf Grund bautechnischer<br />
Anforderungen, bleiben vorbehalten.<br />
Wohnungen<br />
Weissputzflächen (Wände und Decken) weiss gestrichen; Türen<br />
(Türblatt und Zarge) weiss gestrichen.<br />
Bauaustrocknung<br />
Allfällige zusätzliche Massnahmen zur Bauaustrocknung (z.B.<br />
Heizöfen) erfolgen nach Entscheid der Bauleitung.<br />
Umgebungsarbeiten<br />
Ausführung der Zufahrten, Besucherparkplätze und Fusswege<br />
in Sickerverbundsteinbelag; zusätzliche Entwässerung mittels<br />
Ablaufrinnen wo notwendig; Ausführung der Aussentreppen<br />
mit Betonblockstufen; Allfällige Bepflanzungen gemäss Umgebungsplan.<br />
32 www.mountainresidence.ch | Sut Baselgia | <strong>7154</strong> <strong>Ruschein</strong> (<strong>GR</strong>)
Locking system<br />
The entire block will be equipped with a mechanical locking system<br />
(e.g. by KABA).<br />
Sub-floors<br />
Floating cement sub-floor in the apartments; impact sound<br />
insulation made from mineral wool or expanded polystyrene<br />
(EPS); thermal insulation for example made from expanded polystyrene<br />
(EPS); vapour barrier in rooms without a cellar underneath.<br />
Jointless floor covering<br />
Floating granolithic floor coverings in the staircases; impact<br />
sound insulation made from mineral wool or expanded polystyrene<br />
(EPS); thermal insulation for example made from expanded<br />
polystyrene (EPS).<br />
Floor coverings made from natural stone / tiles<br />
Budget price for floor coverings of natural stone or ceramics<br />
(above the sub-floor) CHF 120.- / m2.<br />
Wooden floor coverings<br />
Budget price for wooden floor coverings (above the sub-floor)<br />
CHF 120.- / m2.<br />
Wall coverings made from natural stone / tiles<br />
Budget price for wall coverings of natural stone or ceramics<br />
(excluding plastering) CHF 120.- / m2.<br />
Internal painting<br />
Underground garage / basement<br />
All lime sand brick and concrete walls and ceilings painted white.<br />
Staircases<br />
Plastered surfaces (walls and ceilings) painted white; Apartment<br />
entrance doors (door leaf and frame) painted white.<br />
Apartments<br />
Plastered surfaces (walls and ceilings) painted white; Doors<br />
(door leaf and frame) painted white.<br />
Drying the building<br />
Any additional measures for drying the building (e.g. heaters)<br />
will be undertaken on the decision of the site management.<br />
Work on external areas<br />
Access roads, visitors’ parking places and foot-paths will be surfaced<br />
with self-draining interlocking pavers; additional drainage<br />
by drainage channels where necessary; external steps to be<br />
executed in concrete steps; any planting in accordance with the<br />
surrounding area plan.<br />
Comments<br />
We reserve the right to make any changes which do not prejudice<br />
the quality of the apartments and also to make changes for<br />
structural and constructional reasons.<br />
Haus A<br />
Haus B<br />
Haus C<br />
33
Bauherrin | Building owner<br />
Spectrum <strong>Ruschein</strong> AG<br />
Gewerbestrasse 6<br />
6330 Cham<br />
ein Unternehmen der Prime Elements Gruppe<br />
Verkaufspartner | Sales partner<br />
Prime Elements AG<br />
Gewerbestrasse 6<br />
6330 Cham<br />
Telefon +41 41 760 45 89<br />
info@primeelements.ch<br />
www.primeelements.ch<br />
34 www.mountainresidence.ch | Sut Baselgia | <strong>7154</strong> <strong>Ruschein</strong> (<strong>GR</strong>)


