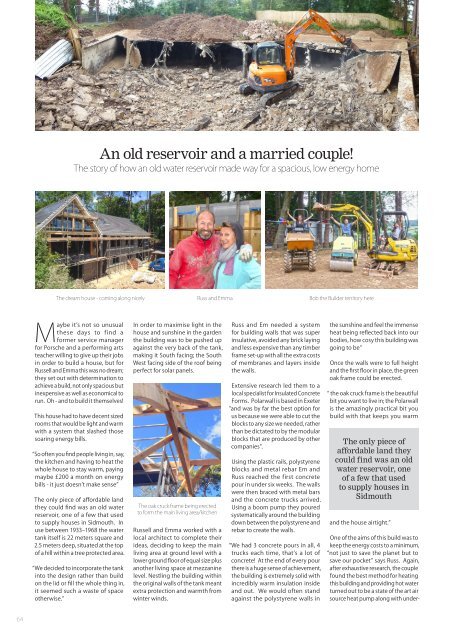Devonshire Feb 16
Create successful ePaper yourself
Turn your PDF publications into a flip-book with our unique Google optimized e-Paper software.
An old reservoir and a married couple!<br />
The story of how an old water reservoir made way for a spacious, low energy home<br />
The dream house - coming along nicely<br />
Russ and Emma<br />
Bob the Builder territory here<br />
M<br />
aybe it’s not so unusual<br />
these days to find a<br />
former service manager<br />
for Porsche and a performing arts<br />
teacher willing to give up their jobs<br />
in order to build a house, but for<br />
Russell and Emma this was no dream;<br />
they set out with determination to<br />
achieve a build, not only spacious but<br />
inexpensive as well as economical to<br />
run. Oh - and to build it themselves!<br />
This house had to have decent sized<br />
rooms that would be light and warm<br />
with a system that slashed those<br />
soaring energy bills.<br />
“So often you find people living in, say,<br />
the kitchen and having to heat the<br />
whole house to stay warm, paying<br />
maybe £200 a month on energy<br />
bills - it just doesn’t make sense”<br />
The only piece of affordable land<br />
they could find was an old water<br />
reservoir, one of a few that used<br />
to supply houses in Sidmouth. In<br />
use between 1933‒1968 the water<br />
tank itself is 22 meters square and<br />
2.5 meters deep, situated at the top<br />
of a hill within a tree protected area.<br />
“We decided to incorporate the tank<br />
into the design rather than build<br />
on the lid or fill the whole thing in,<br />
it seemed such a waste of space<br />
otherwise.”<br />
In order to maximise light in the<br />
house and sunshine in the garden<br />
the building was to be pushed up<br />
against the very back of the tank,<br />
making it South facing; the South<br />
West facing side of the roof being<br />
perfect for solar panels.<br />
The oak cruck frame being erected<br />
to form the main living area/kitchen<br />
Russell and Emma worked with a<br />
local architect to complete their<br />
ideas, deciding to keep the main<br />
living area at ground level with a<br />
lower ground floor of equal size plus<br />
another living space at mezzanine<br />
level. Nestling the building within<br />
the original walls of the tank meant<br />
extra protection and warmth from<br />
winter winds.<br />
Russ and Em needed a system<br />
for building walls that was super<br />
insulative, avoided any brick laying<br />
and less expensive than any timber<br />
frame set-up with all the extra costs<br />
of membranes and layers inside<br />
the walls.<br />
Extensive research led them to a<br />
local specialist for Insulated Concrete<br />
Forms. Polarwall is based in Exeter<br />
"and was by far the best option for<br />
us because we were able to cut the<br />
blocks to any size we needed, rather<br />
than be dictated to by the modular<br />
blocks that are produced by other<br />
companies".<br />
Using the plastic rails, polystyrene<br />
blocks and metal rebar Em and<br />
Russ reached the first concrete<br />
pour in under six weeks. The walls<br />
were then braced with metal bars<br />
and the concrete trucks arrived.<br />
Using a boom pump they poured<br />
systematically around the building<br />
down between the polystyrene and<br />
rebar to create the walls.<br />
“We had 3 concrete pours in all, 4<br />
trucks each time, that’s a lot of<br />
concrete! At the end of every pour<br />
there is a huge sense of achievement,<br />
the building is extremely solid with<br />
incredibly warm insulation inside<br />
and out. We would often stand<br />
against the polystyrene walls in<br />
the sunshine and feel the immense<br />
heat being reflected back into our<br />
bodies, how cosy this building was<br />
going to be”<br />
Once the walls were to full height<br />
and the first floor in place, the green<br />
oak frame could be erected.<br />
“ the oak cruck frame is the beautiful<br />
bit you want to live in; the Polarwall<br />
is the amazingly practical bit you<br />
build with that keeps you warm<br />
The only piece of<br />
affordable land they<br />
could find was an old<br />
water reservoir, one<br />
of a few that used<br />
to supply houses in<br />
Sidmouth<br />
and the house airtight.”<br />
One of the aims of this build was to<br />
keep the energy costs to a minimum,<br />
“not just to save the planet but to<br />
save our pocket” says Russ. Again,<br />
after exhaustive research, the couple<br />
found the best method for heating<br />
this building and providing hot water<br />
turned out to be a state of the art air<br />
source heat pump along with under-<br />
64 Countryside, History, Walks, the Arts, Events & all things Devon at: DEVONSHIRE magazine.co.uk


