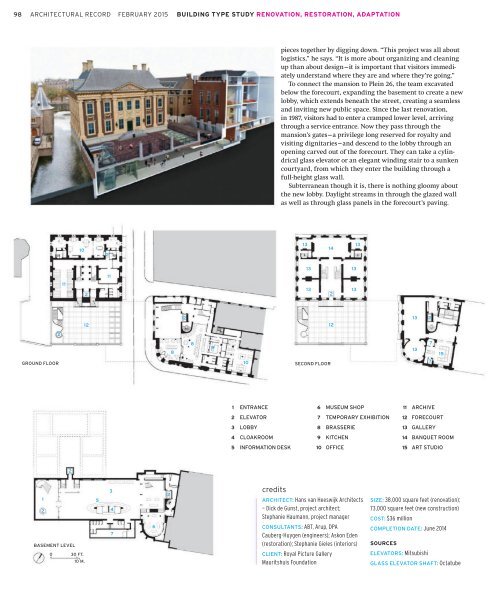Architectural Record 2015-02
Create successful ePaper yourself
Turn your PDF publications into a flip-book with our unique Google optimized e-Paper software.
98<br />
ARCHITECTURAL RECORD FEBRUARY <strong>2015</strong> BUILDING TYPE STUDY RENOVATION, RESTORATION, ADAPTATION<br />
pieces together by digging down. “This project was all about<br />
logistics,” he says. “It is more about organizing and cleaning<br />
up than about design—it is important that visitors immediately<br />
understand where they are and where they’re going.”<br />
To connect the mansion to Plein 26, the team excavated<br />
below the forecourt, expanding the basement to create a new<br />
lobby, which extends beneath the street, creating a seamless<br />
and inviting new public space. Since the last renovation,<br />
in 1987, visitors had to enter a cramped lower level, arriving<br />
through a service entrance. Now they pass through the<br />
mansion’s gates—a privilege long reserved for royalty and<br />
visiting dignitaries—and descend to the lobby through an<br />
opening carved out of the forecourt. They can take a cylindrical<br />
glass elevator or an elegant winding stair to a sunken<br />
courtyard, from which they enter the building through a<br />
full-height glass wall.<br />
Subterranean though it is, there is nothing gloomy about<br />
the new lobby. Daylight streams in through the glazed wall<br />
as well as through glass panels in the forecourt’s paving.<br />
10<br />
2<br />
13<br />
14<br />
13<br />
13 13<br />
11<br />
11<br />
2<br />
13 13<br />
2<br />
12<br />
2<br />
12<br />
13<br />
2<br />
2<br />
GROUND FLOOR<br />
8<br />
8<br />
9<br />
10<br />
SECOND FLOOR<br />
13<br />
7<br />
7<br />
15<br />
1 ENTRANCE<br />
2 ELEVATOR<br />
3 LOBBY<br />
4 CLOAKROOM<br />
5 INFORMATION DESK<br />
6 MUSEUM SHOP<br />
7 TEMPORARY EXHIBITION<br />
8 BRASSERIE<br />
9 KITCHEN<br />
10 OFFICE<br />
11 ARCHIVE<br />
12 FORECOURT<br />
13 GALLERY<br />
14 BANQUET ROOM<br />
15 ART STUDIO<br />
2<br />
1<br />
2<br />
BASEMENT LEVEL<br />
0 30 FT.<br />
10 M.<br />
5<br />
3<br />
4<br />
7<br />
6<br />
2<br />
credits<br />
ARCHITECT: Hans van Heeswijk Architects<br />
— Dick de Gunst, project architect;<br />
Stephanie Haumann, project manager<br />
CONSULTANTS: ABT, Arup, DPA<br />
Cauberg-Huygen (engineers); Askon Eden<br />
(restoration); Stephanie Gieles (interiors)<br />
CLIENT: Royal Picture Gallery<br />
Mauritshuis Foundation<br />
SIZE: 38,000 square feet (renovation);<br />
73,000 square feet (new construction)<br />
COST: $36 million<br />
COMPLETION DATE: June 2014<br />
SOURCES<br />
ELEVATORS: Mitsubishi<br />
GLASS ELEVATOR SHAFT: Octatube


















