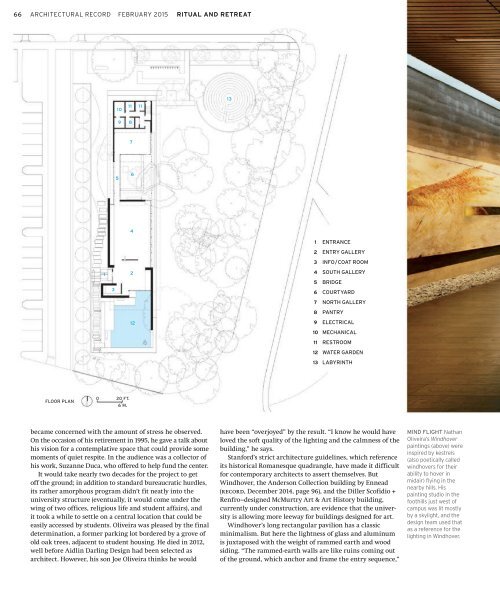Architectural Record 2015-02
Create successful ePaper yourself
Turn your PDF publications into a flip-book with our unique Google optimized e-Paper software.
66<br />
ARCHITECTURAL RECORD FEBRUARY <strong>2015</strong> RITUAL AND RETREAT<br />
10<br />
11 11<br />
13<br />
9 8<br />
7<br />
5<br />
6<br />
4<br />
1<br />
3<br />
2<br />
12<br />
1 ENTRANCE<br />
2 ENTRY GALLERY<br />
3 INFO / COAT ROOM<br />
4 SOUTH GALLERY<br />
5 BRIDGE<br />
6 COURTYARD<br />
7 NORTH GALLERY<br />
8 PANTRY<br />
9 ELECTRICAL<br />
10 MECHANICAL<br />
11 RESTROOM<br />
12 WATER GARDEN<br />
13 LABYRINTH<br />
FLOOR PLAN<br />
0 20 FT.<br />
6 M.<br />
became concerned with the amount of stress he observed.<br />
On the occasion of his retirement in 1995, he gave a talk about<br />
his vision for a contemplative space that could provide some<br />
moments of quiet respite. In the audience was a collector of<br />
his work, Suzanne Duca, who offered to help fund the center.<br />
It would take nearly two decades for the project to get<br />
off the ground; in addition to standard bureaucratic hurdles,<br />
its rather amorphous program didn’t fit neatly into the<br />
university structure (eventually, it would come under the<br />
wing of two offices, religious life and student affairs), and<br />
it took a while to settle on a central location that could be<br />
easily accessed by students. Oliveira was pleased by the final<br />
determination, a former parking lot bordered by a grove of<br />
old oak trees, adjacent to student housing. He died in 2012,<br />
well before Aidlin Darling Design had been selected as<br />
architect. However, his son Joe Oliveira thinks he would<br />
have been “overjoyed” by the result. “I know he would have<br />
loved the soft quality of the lighting and the calmness of the<br />
building,” he says.<br />
Stanford’s strict architecture guidelines, which reference<br />
its historical Romanesque quadrangle, have made it difficult<br />
for contemporary architects to assert themselves. But<br />
Windhover, the Anderson Collection building by Ennead<br />
(record, December 2014, page 96), and the Diller Scofidio +<br />
Renfro–designed McMurtry Art & Art History building,<br />
currently under construction, are evidence that the university<br />
is allowing more leeway for buildings designed for art.<br />
Windhover’s long rectangular pavilion has a classic<br />
minimalism. But here the lightness of glass and aluminum<br />
is juxtaposed with the weight of rammed earth and wood<br />
siding. “The rammed-earth walls are like ruins coming out<br />
of the ground, which anchor and frame the entry sequence,”<br />
MIND FLIGHT Nathan<br />
Oliveira’s Windhover<br />
paintings (above) were<br />
inspired by kestrels<br />
(also poetically called<br />
windhovers for their<br />
ability to hover in<br />
midair) flying in the<br />
nearby hills. His<br />
painting studio in the<br />
foothills just west of<br />
campus was lit mostly<br />
by a skylight, and the<br />
design team used that<br />
as a reference for the<br />
lighting in Windhover.


















