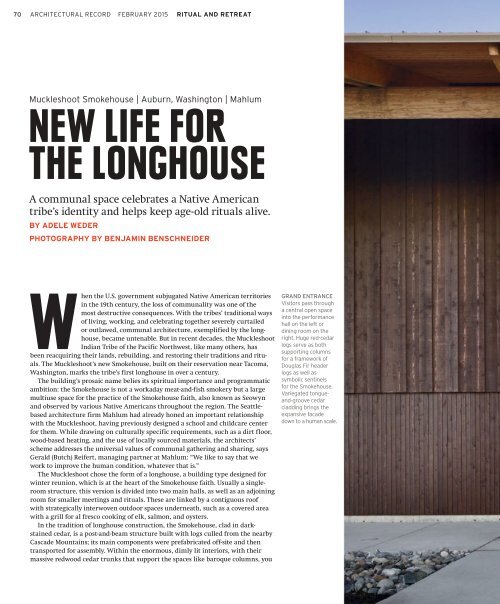Architectural Record 2015-02
Create successful ePaper yourself
Turn your PDF publications into a flip-book with our unique Google optimized e-Paper software.
70<br />
ARCHITECTURAL RECORD FEBRUARY <strong>2015</strong> RITUAL AND RETREAT<br />
Muckleshoot Smokehouse | Auburn, Washington | Mahlum<br />
1(:/,)()25<br />
7+(/21*+286(<br />
A communal space celebrates a Native American<br />
tribe’s identity and helps keep age-old rituals alive.<br />
BY ADELE WEDER<br />
PHOTOGRAPHY BY BENJAMIN BENSCHNEIDER<br />
:hen the U.S. government subjugated Native American territories<br />
in the 19th century, the loss of communality was one of the<br />
most destructive consequences. With the tribes’ traditional ways<br />
of living, working, and celebrating together severely curtailed<br />
or outlawed, communal architecture, exemplified by the longhouse,<br />
became untenable. But in recent decades, the Muckleshoot<br />
Indian Tribe of the Pacific Northwest, like many others, has<br />
been reacquiring their lands, rebuilding, and restoring their traditions and rituals.<br />
The Muckleshoot’s new Smokehouse, built on their reservation near Tacoma,<br />
Washington, marks the tribe’s first longhouse in over a century.<br />
The building’s prosaic name belies its spiritual importance and programmatic<br />
ambition: the Smokehouse is not a workaday meat-and-fish smokery but a large<br />
multiuse space for the practice of the Smokehouse faith, also known as Seowyn<br />
and observed by various Native Americans throughout the region. The Seattlebased<br />
architecture firm Mahlum had already honed an important relationship<br />
with the Muckleshoot, having previously designed a school and childcare center<br />
for them. While drawing on culturally specific requirements, such as a dirt floor,<br />
wood-based heating, and the use of locally sourced materials, the architects’<br />
scheme addresses the universal values of communal gathering and sharing, says<br />
Gerald (Butch) Reifert, managing partner at Mahlum: “We like to say that we<br />
work to improve the human condition, whatever that is.”<br />
The Muckleshoot chose the form of a longhouse, a building type designed for<br />
winter reunion, which is at the heart of the Smokehouse faith. Usually a singleroom<br />
structure, this version is divided into two main halls, as well as an adjoining<br />
room for smaller meetings and rituals. These are linked by a contiguous roof<br />
with strategically interwoven outdoor spaces underneath, such as a covered area<br />
with a grill for al fresco cooking of elk, salmon, and oysters.<br />
In the tradition of longhouse construction, the Smokehouse, clad in darkstained<br />
cedar, is a post-and-beam structure built with logs culled from the nearby<br />
Cascade Mountains; its main components were prefabricated off-site and then<br />
transported for assembly. Within the enormous, dimly lit interiors, with their<br />
massive redwood cedar trunks that support the spaces like baroque columns, you<br />
GRAND ENTRANCE<br />
Visitors pass through<br />
a central open space<br />
into the performance<br />
hall on the left or<br />
dining room on the<br />
right. Huge red-cedar<br />
logs serve as both<br />
supporting columns<br />
for a framework of<br />
Douglas Fir header<br />
logs as well as<br />
symbolic sentinels<br />
for the Smokehouse.<br />
Variegated tongueand-groove<br />
cedar<br />
cladding brings the<br />
expansive facade<br />
down to a human scale.


















