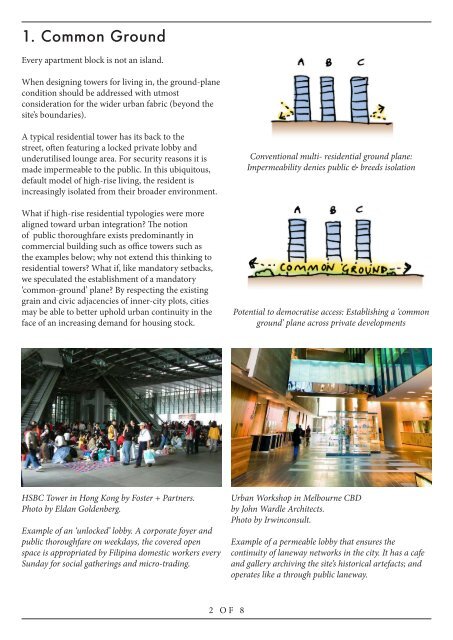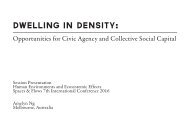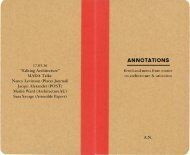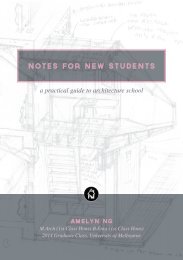Housing the Future: Six Points
Six Points for Architects and Urbanists to Consider. Article published at the Australian Institute of Architects Victorian Chapter's CPD Event "How to House the Future", 11 April 2016. Text & illustrations by Amelyn Ng.
Six Points for Architects and Urbanists to Consider.
Article published at the Australian Institute of Architects Victorian Chapter's CPD Event "How to House the Future", 11 April 2016.
Text & illustrations by Amelyn Ng.
You also want an ePaper? Increase the reach of your titles
YUMPU automatically turns print PDFs into web optimized ePapers that Google loves.
1. Common Ground<br />
Every apartment block is not an island.<br />
When designing towers for living in, <strong>the</strong> ground-plane<br />
condition should be addressed with utmost<br />
consideration for <strong>the</strong> wider urban fabric (beyond <strong>the</strong><br />
site’s boundaries).<br />
A typical residential tower has its back to <strong>the</strong><br />
street, often featuring a locked private lobby and<br />
underutilised lounge area. For security reasons it is<br />
made impermeable to <strong>the</strong> public. In this ubiquitous,<br />
default model of high-rise living, <strong>the</strong> resident is<br />
increasingly isolated from <strong>the</strong>ir broader environment.<br />
What if high-rise residential typologies were more<br />
aligned toward urban integration? The notion<br />
of public thoroughfare exists predominantly in<br />
commercial building such as office towers such as<br />
<strong>the</strong> examples below; why not extend this thinking to<br />
residential towers? What if, like mandatory setbacks,<br />
we speculated <strong>the</strong> establishment of a mandatory<br />
‘common-ground’ plane? By respecting <strong>the</strong> existing<br />
grain and civic adjacencies of inner-city plots, cities<br />
may be able to better uphold urban continuity in <strong>the</strong><br />
face of an increasing demand for housing stock.<br />
Conventional multi- residential ground plane:<br />
Impermeability denies public & breeds isolation<br />
Potential to democratise access: Establishing a ‘common<br />
ground’ plane across private developments<br />
HSBC Tower in Hong Kong by Foster + Partners.<br />
Photo by Eldan Goldenberg.<br />
Example of an ‘unlocked’ lobby. A corporate foyer and<br />
public thoroughfare on weekdays, <strong>the</strong> covered open<br />
space is appropriated by Filipina domestic workers every<br />
Sunday for social ga<strong>the</strong>rings and micro-trading.<br />
Urban Workshop in Melbourne CBD<br />
by John Wardle Architects.<br />
Photo by Irwinconsult.<br />
Example of a permeable lobby that ensures <strong>the</strong><br />
continuity of laneway networks in <strong>the</strong> city. It has a cafe<br />
and gallery archiving <strong>the</strong> site’s historical artefacts; and<br />
operates like a through public laneway.<br />
2 OF 8









