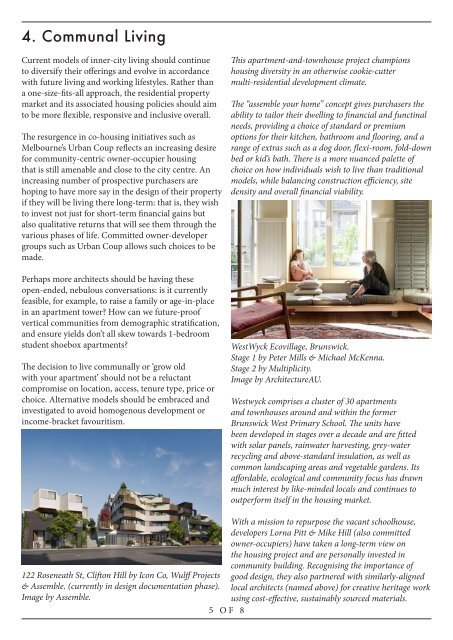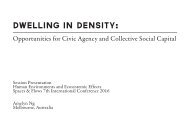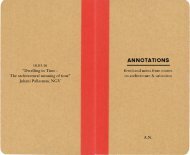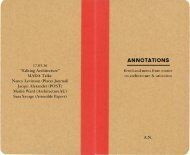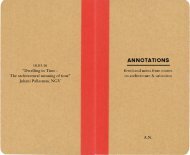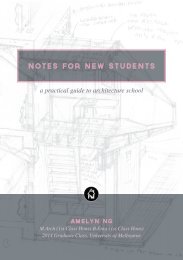Housing the Future: Six Points
Six Points for Architects and Urbanists to Consider. Article published at the Australian Institute of Architects Victorian Chapter's CPD Event "How to House the Future", 11 April 2016. Text & illustrations by Amelyn Ng.
Six Points for Architects and Urbanists to Consider.
Article published at the Australian Institute of Architects Victorian Chapter's CPD Event "How to House the Future", 11 April 2016.
Text & illustrations by Amelyn Ng.
You also want an ePaper? Increase the reach of your titles
YUMPU automatically turns print PDFs into web optimized ePapers that Google loves.
4. Communal Living<br />
Current models of inner-city living should continue<br />
to diversify <strong>the</strong>ir offerings and evolve in accordance<br />
with future living and working lifestyles. Ra<strong>the</strong>r than<br />
a one-size-fits-all approach, <strong>the</strong> residential property<br />
market and its associated housing policies should aim<br />
to be more flexible, responsive and inclusive overall.<br />
The resurgence in co-housing initiatives such as<br />
Melbourne’s Urban Coup reflects an increasing desire<br />
for community-centric owner-occupier housing<br />
that is still amenable and close to <strong>the</strong> city centre. An<br />
increasing number of prospective purchasers are<br />
hoping to have more say in <strong>the</strong> design of <strong>the</strong>ir property<br />
if <strong>the</strong>y will be living <strong>the</strong>re long-term: that is, <strong>the</strong>y wish<br />
to invest not just for short-term financial gains but<br />
also qualitative returns that will see <strong>the</strong>m through <strong>the</strong><br />
various phases of life. Committed owner-developer<br />
groups such as Urban Coup allows such choices to be<br />
made.<br />
Perhaps more architects should be having <strong>the</strong>se<br />
open-ended, nebulous conversations: is it currently<br />
feasible, for example, to raise a family or age-in-place<br />
in an apartment tower? How can we future-proof<br />
vertical communities from demographic stratification,<br />
and ensure yields don’t all skew towards 1-bedroom<br />
student shoebox apartments?<br />
The decision to live communally or ‘grow old<br />
with your apartment’ should not be a reluctant<br />
compromise on location, access, tenure type, price or<br />
choice. Alternative models should be embraced and<br />
investigated to avoid homogenous development or<br />
income-bracket favouritism.<br />
This apartment-and-townhouse project champions<br />
housing diversity in an o<strong>the</strong>rwise cookie-cutter<br />
multi-residential development climate.<br />
The “assemble your home” concept gives purchasers <strong>the</strong><br />
ability to tailor <strong>the</strong>ir dwelling to financial and functinal<br />
needs, providing a choice of standard or premium<br />
options for <strong>the</strong>ir kitchen, bathroom and flooring, and a<br />
range of extras such as a dog door, flexi-room, fold-down<br />
bed or kid’s bath. There is a more nuanced palette of<br />
choice on how individuals wish to live than traditional<br />
models, while balancing construction efficiency, site<br />
density and overall financial viability.<br />
WestWyck Ecovillage, Brunswick.<br />
Stage 1 by Peter Mills & Michael McKenna.<br />
Stage 2 by Multiplicity.<br />
Image by ArchitectureAU.<br />
Westwyck comprises a cluster of 30 apartments<br />
and townhouses around and within <strong>the</strong> former<br />
Brunswick West Primary School. The units have<br />
been developed in stages over a decade and are fitted<br />
with solar panels, rainwater harvesting, grey-water<br />
recycling and above-standard insulation, as well as<br />
common landscaping areas and vegetable gardens. Its<br />
affordable, ecological and community focus has drawn<br />
much interest by like-minded locals and continues to<br />
outperform itself in <strong>the</strong> housing market.<br />
With a mission to repurpose <strong>the</strong> vacant schoolhouse,<br />
developers Lorna Pitt & Mike Hill (also committed<br />
owner-occupiers) have taken a long-term view on<br />
<strong>the</strong> housing project and are personally invested in<br />
community building. Recognising <strong>the</strong> importance of<br />
122 Roseneath St, Clifton Hill by Icon Co, Wulff Projects good design, <strong>the</strong>y also partnered with similarly-aligned<br />
& Assemble. (currently in design documentation phase). local architects (named above) for creative heritage work<br />
Image by Assemble.<br />
using cost-effective, sustainably sourced materials.<br />
5 OF 8


