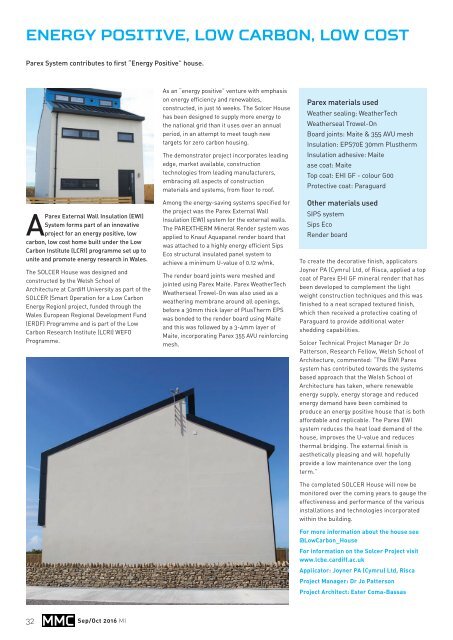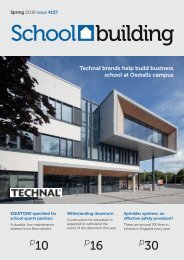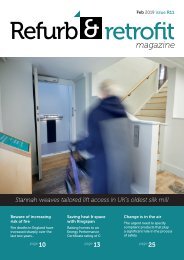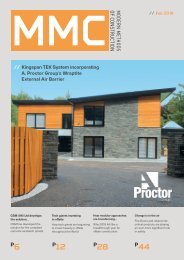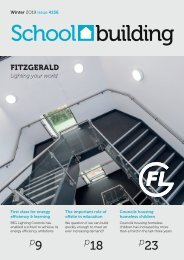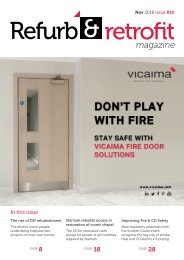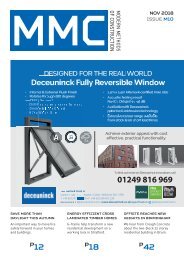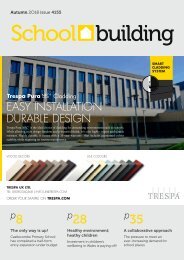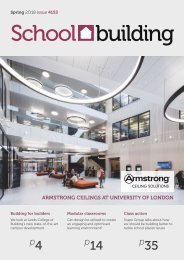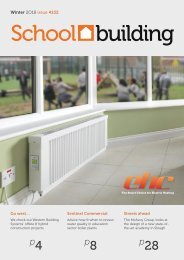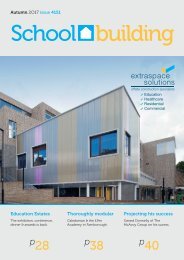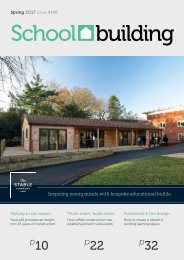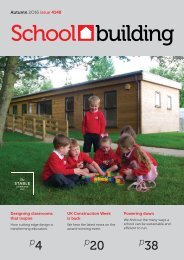Create successful ePaper yourself
Turn your PDF publications into a flip-book with our unique Google optimized e-Paper software.
energy positive, low carbon, low cost<br />
Parex System contributes to first “Energy Positive” house.<br />
AParex External Wall Insulation (EWI)<br />
System forms part of an innovative<br />
project for an energy positive, low<br />
carbon, low cost home built under the Low<br />
Carbon Institute (LCRI) programme set up to<br />
unite and promote energy research in Wales.<br />
The SOLCER House was designed and<br />
constructed by the Welsh School of<br />
Architecture at Cardiff University as part of the<br />
SOLCER (Smart Operation for a Low Carbon<br />
Energy Region) project, funded through the<br />
Wales European Regional Development Fund<br />
(ERDF) Programme and is part of the Low<br />
Carbon Research Institute (LCRI) WEFO<br />
Programme.<br />
As an “energy positive” venture with emphasis<br />
on energy efficiency and renewables,<br />
constructed, in just 16 weeks. The Solcer House<br />
has been designed to supply more energy to<br />
the national grid than it uses over an annual<br />
period, in an attempt to meet tough new<br />
targets for zero carbon housing.<br />
The demonstrator project incorporates leading<br />
edge, market available, construction<br />
technologies from leading manufacturers,<br />
embracing all aspects of construction<br />
materials and systems, from floor to roof.<br />
Among the energy-saving systems specified for<br />
the project was the Parex External Wall<br />
Insulation (EWI) system for the external walls.<br />
The PAREXTHERM Mineral Render system was<br />
applied to Knauf Aquapanel render board that<br />
was attached to a highly energy efficient Sips<br />
Eco structural insulated panel system to<br />
achieve a minimum U-value of 0.12 w/mk.<br />
The render board joints were meshed and<br />
jointed using Parex Maite. Parex WeatherTech<br />
Weatherseal Trowel-On was also used as a<br />
weathering membrane around all openings,<br />
before a 30mm thick layer of PlusTherm EPS<br />
was bonded to the render board using Maite<br />
and this was followed by a 3-4mm layer of<br />
Maite, incorporating Parex 355 AVU reinforcing<br />
mesh.<br />
Parex materials used<br />
Weather sealing: WeatherTech<br />
Weatherseal Trowel-On<br />
Board joints: Maite & 355 AVU mesh<br />
Insulation: EPS70E 30mm Plustherm<br />
Insulation adhesive: Maite<br />
ase coat: Maite<br />
Top coat: EHI GF - colour G00<br />
Protective coat: Paraguard<br />
Other materials used<br />
SIPS system<br />
Sips Eco<br />
Render board<br />
To create the decorative finish, applicators<br />
Joyner PA (Cymru) Ltd, of Risca, applied a top<br />
coat of Parex EHI GF mineral render that has<br />
been developed to complement the light<br />
weight construction techniques and this was<br />
finished to a neat scraped textured finish,<br />
which then received a protective coating of<br />
Paraguard to provide additional water<br />
shedding capabilities.<br />
Solcer Technical Project Manager Dr Jo<br />
Patterson, Research Fellow, Welsh School of<br />
Architecture, commented: “The EWI Parex<br />
system has contributed towards the systems<br />
based approach that the Welsh School of<br />
Architecture has taken, where renewable<br />
energy supply, energy storage and reduced<br />
energy demand have been combined to<br />
produce an energy positive house that is both<br />
affordable and replicable. The Parex EWI<br />
system reduces the heat load demand of the<br />
house, improves the U-value and reduces<br />
thermal bridging. The external finish is<br />
aesthetically pleasing and will hopefully<br />
provide a low maintenance over the long<br />
term.”<br />
The completed SOLCER House will now be<br />
monitored over the coming years to gauge the<br />
effectiveness and performance of the various<br />
installations and technologies incorporated<br />
within the building.<br />
For more information about the house see<br />
@LowCarbon_House<br />
For information on the Solcer Project visit<br />
www.lcbe.cardiff.ac.uk<br />
Applicator: Joyner PA (Cymru) Ltd, Risca<br />
Project Manager: Dr Jo Patterson<br />
Project Architect: Ester Coma-Bassas<br />
32 <strong>MMC</strong><br />
Sep/Oct 2016 MI


