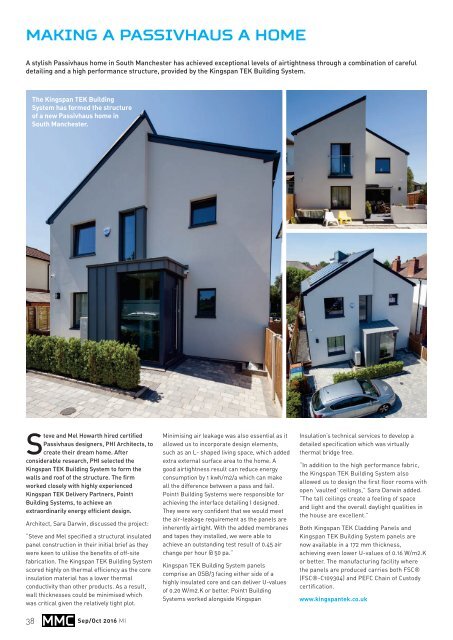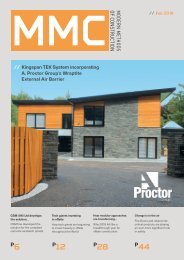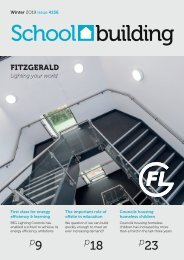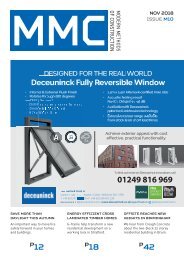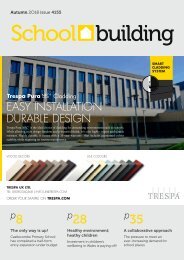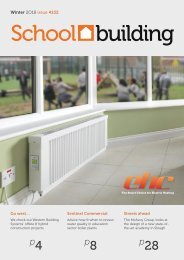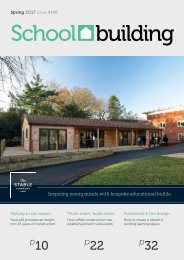Create successful ePaper yourself
Turn your PDF publications into a flip-book with our unique Google optimized e-Paper software.
MAKING A PASSIVHAUS A HOME<br />
A stylish Passivhaus home in South Manchester has achieved exceptional levels of airtightness through a combination of careful<br />
detailing and a high performance structure, provided by the Kingspan TEK Building System.<br />
The Kingspan TEK Building<br />
System has formed the structure<br />
of a new Passivhaus home in<br />
South Manchester.<br />
Steve and Mel Howarth hired certified<br />
Passivhaus designers, PHI Architects, to<br />
create their dream home. After<br />
considerable research, PHI selected the<br />
Kingspan TEK Building System to form the<br />
walls and roof of the structure. The firm<br />
worked closely with highly experienced<br />
Kingspan TEK Delivery Partners, Point1<br />
Building Systems, to achieve an<br />
extraordinarily energy efficient design.<br />
Architect, Sara Darwin, discussed the project:<br />
“Steve and Mel specified a structural insulated<br />
panel construction in their initial brief as they<br />
were keen to utilise the benefits of off-site<br />
fabrication. The Kingspan TEK Building System<br />
scored highly on thermal efficiency as the core<br />
insulation material has a lower thermal<br />
conductivity than other products. As a result,<br />
wall thicknesses could be minimised which<br />
was critical given the relatively tight plot.<br />
38 <strong>MMC</strong><br />
Sep/Oct 2016 MI<br />
Minimising air leakage was also essential as it<br />
allowed us to incorporate design elements,<br />
such as an L- shaped living space, which added<br />
extra external surface area to the home. A<br />
good airtightness result can reduce energy<br />
consumption by 1 kwh/m2/a which can make<br />
all the difference between a pass and fail.<br />
Point1 Building Systems were responsible for<br />
achieving the interface detailing I designed.<br />
They were very confident that we would meet<br />
the air-leakage requirement as the panels are<br />
inherently airtight. With the added membranes<br />
and tapes they installed, we were able to<br />
achieve an outstanding test result of 0.45 air<br />
change per hour @ 50 pa.”<br />
Kingspan TEK Building System panels<br />
comprise an OSB/3 facing either side of a<br />
highly insulated core and can deliver U-values<br />
of 0.20 W/m2.K or better. Point1 Building<br />
Systems worked alongside Kingspan<br />
Insulation’s technical services to develop a<br />
detailed specification which was virtually<br />
thermal bridge free.<br />
“In addition to the high performance fabric,<br />
the Kingspan TEK Building System also<br />
allowed us to design the first floor rooms with<br />
open ‘vaulted’ ceilings,” Sara Darwin added.<br />
“The tall ceilings create a feeling of space<br />
and light and the overall daylight qualities in<br />
the house are excellent.”<br />
Both Kingspan TEK Cladding Panels and<br />
Kingspan TEK Building System panels are<br />
now available in a 172 mm thickness,<br />
achieving even lower U-values of 0.16 W/m2.K<br />
or better. The manufacturing facility where<br />
the panels are produced carries both FSC®<br />
(FSC®-C109304) and PEFC Chain of Custody<br />
certification.<br />
www.kingspantek.co.uk


