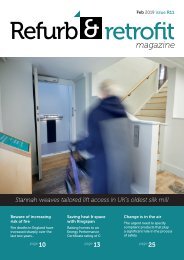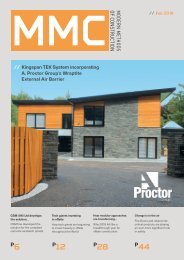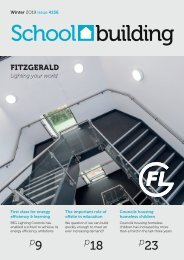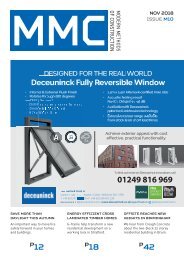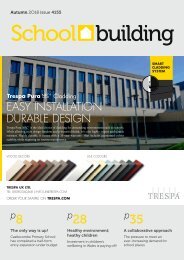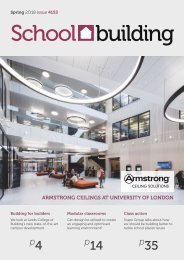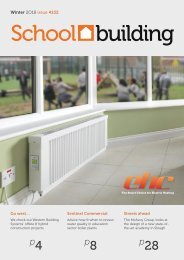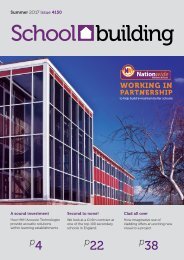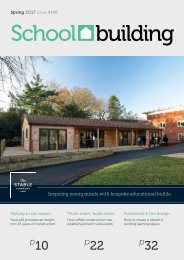R1 R&R Sept '16 52 cc
You also want an ePaper? Increase the reach of your titles
YUMPU automatically turns print PDFs into web optimized ePapers that Google loves.
Article<br />
Thinking outside of the box<br />
The building envelope, whilst being an essential weatherproofing element of any structure, is permanently on display, so<br />
requires as much design consideration as technical specification. We look at three projects which get this just right.<br />
ESRI, Swansea<br />
Leading external envelope contractor<br />
Prater has delivered an exemplary<br />
building envelope for the £30m<br />
refurbishment of Ark Putney Academy, a<br />
secondary school in Putney, West London.<br />
The project overall has resulted in the<br />
creation of a 21st century learning<br />
environment whilst sensitively preserving the<br />
heritage of its existing Grade II listed main<br />
school building..<br />
The ground-breaking London County<br />
Council’s department of architecture, also<br />
responsible for the iconic Royal Festival Hall,<br />
originally designed the school, formerly<br />
known as Elliott School, in the fifties. However,<br />
time had taken its toll and the buildings were<br />
in need of essential repairs and modernisation,<br />
showing signs of substandard classrooms,<br />
dilapidated cladding and year-round problems<br />
with heating, cooling and ventilation.<br />
Internationally-renowned award winning<br />
practice Hawkins\Brown has worked with<br />
Lendlease and the London Borough of<br />
Wandsworth to re-furbish, re-model and reimagine<br />
the school, now known as Ark Putney<br />
Academy. Prater was appointed for its<br />
technical expertise and operational capabilities<br />
to deliver, demonstrating the best solution for<br />
this challenging project.<br />
There were several elements to Prater’s<br />
involvement. Firstly and completely reinventing<br />
the look of the building, Prater<br />
installed a new environmentally responsive<br />
façade comprising 4000m 2 new Schuco<br />
curtain walling to the main five-storey building<br />
with better insulated, modern glazing to<br />
improve year-round temperature and energy<br />
management, also creating lighter, brighter<br />
classrooms. Also 1000m2 SFS, Steni Colour<br />
Rainscreen was installed to the new sports<br />
hall.<br />
One of the key challenges was the delivery of<br />
the replacement glazing to the 'Zig Zag'<br />
staircores to the main building.<br />
“Curtain wall elements were integrated into<br />
the main façade with curtain wall screens<br />
connected back to the Grade II listed floating<br />
staircase landings – it was a real challenge but<br />
looks great,” explained Prater project manager,<br />
Mike O’Boyle.<br />
Prater was also responsible for the roofing<br />
work. Replacing the demolished gym block is<br />
a new, purpose-built four-court community<br />
sports facility, constructed to the latest Sport<br />
England standards. Prater worked alongside<br />
supply chain partner Bemo, to install the<br />
800m2 acoustic (attenuation and absorption)<br />
standing seam roofing system to the new,<br />
barrelled sports hall roof.<br />
Furthermore, 900m 2 Sika Sarnafil single ply<br />
roofing was installed to the DT block, sports<br />
hall link and canopies.<br />
In Swansea, architectural glazing systems from<br />
Kawneer have helped an exemplar building in<br />
sustainable, low-energy design become the<br />
first education building in the UK to achieve<br />
BREEAM Outstanding.<br />
The £12.65m Energy Safety Research Institute<br />
(ESRI) was the final project to be delivered<br />
through the 2009-2014 capital projects<br />
framework at Swansea University and is a<br />
unique centre of research innovation,<br />
facilitating ground-breaking work into the safe<br />
deployment of new renewable energy<br />
solutions.<br />
The Kawneer systems were used throughout<br />
the 4,500m 2 building and comprise AA®541<br />
top-hung casement windows, low/mediumduty<br />
swing doors and AA®100 zone-drained<br />
12 Refurb retrofit<br />
magazine<br />
Sep/Oct 2016 <strong>R1</strong>




