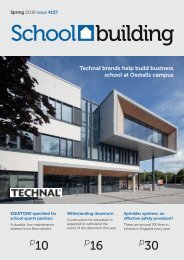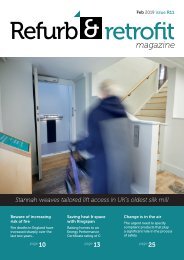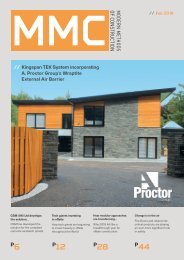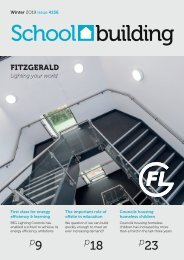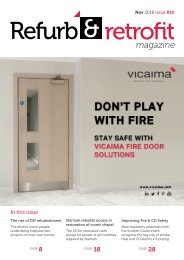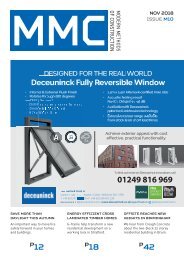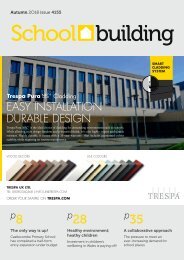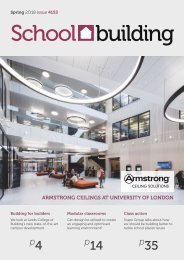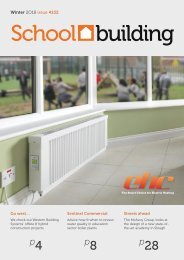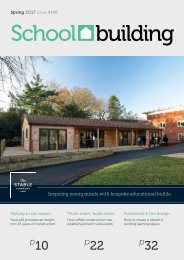R1 R&R Sept '16 52 cc
You also want an ePaper? Increase the reach of your titles
YUMPU automatically turns print PDFs into web optimized ePapers that Google loves.
Product News<br />
New Spider system brings UFH<br />
solution<br />
A £5m project to rebuild Kenwick<br />
Leisure Centre in Lincolnshire has<br />
incorporated underfloor heating from<br />
Giacomini. When selecting the UFH,<br />
the contractors Nigel Smith Plumbing<br />
and Mechanical Services Limited<br />
chose Giacomini’s new Spider system,<br />
making the leisure centre the first<br />
installation of the new system for<br />
Giacomini.<br />
The Spider system has been designed for projects requiring<br />
UFH but with limited floor depth due to room height<br />
restrictions. It has a patented geometry that enables the UFH<br />
system to be embedded in just 3cm of screed.<br />
The Giacomini Spider system is available in three<br />
configurations, and the Kenwick Leisure Centre uses the<br />
R979SY021 which has a 6mm layer of HD insulation glued to<br />
the underside of the panels. This helps to reduce downward<br />
heat losses, whilst keeping the floor build-up to a minimum.<br />
With adhesive bases, the Spider system is very easy to install<br />
and offers a flexible and practical cutting-edge radiant floor<br />
solution.<br />
www.giacomini.co.uk<br />
Selectaglaze is 50<br />
In 1966 when England won the world cup, Selectaglaze was<br />
established and began its life with just four staff and a workshop.<br />
Today it has expanded to over 90 staff and continues to evolve its<br />
secondary glazing systems to meet the varying needs of clients.<br />
Over the years Selectaglaze has worked on a huge range of buildings,<br />
including notable projects such as the Hoover Building. Selectaglaze<br />
has tackled all manner of challenges, from windows that are over 4.5<br />
meters high, to those that are difficult to physically a<strong>cc</strong>ess.<br />
Continuing as a family run business, Selectaglaze prides itself on the<br />
range and quality of its products and technical knowledge.<br />
Selectaglaze will be at London Build 26th-27th October Stand:<br />
P21<br />
For further information or literature please contact; E:<br />
enquiries@selectaglaze.co.uk or visit the website at<br />
www.selectaglaze.co.uk<br />
Kingspan updates guidance for high<br />
rise fire safety compliance<br />
With an ever increasing demand for<br />
affordable homes and commercial<br />
developments where space is<br />
limited, developers need to be able<br />
to build upwards; creating highdensity,<br />
high-rise communities. To<br />
ensure such purpose-built<br />
constructions adhere to complex fire<br />
safety regulations, as well as tackling<br />
misconceptions surrounding the use<br />
of insulation in rainscreen and<br />
masonry façades, Kingspan<br />
Insulation has released its second issue technical bulletin which<br />
focuses on buildings with habitable storeys 18m or more above<br />
ground level.<br />
The improved ‘Routes to Compliance: Fire Safety’ bulletin features a<br />
general overview of the linear, performance-based, and fire safety<br />
engineering routes; offering stakeholders an easy place to check if<br />
their desired build-up follows the best route to compliance.<br />
In addition to the technical bulletin download, the ‘Routes to<br />
Compliance’ page hosts a selection of other resources, including a<br />
short video on the different approaches to compliance. Kingspan<br />
Insulation’s technical experts can also provide practical guidance and<br />
can be contacted for further information on<br />
highrisetechnical@kingspan.com<br />
www.kingspaninsulation.co.uk<br />
Hunter Douglas showcases expertise<br />
at £16m leisure centre<br />
The showpiece £16 million leisure and<br />
community centre at Ashington in<br />
Northumberland includes two stunning<br />
ceiling systems, manufactured by Hunter<br />
Douglas.<br />
The first – a visually striking 640m2<br />
wood linear open ceiling – stretches<br />
across the entire entrance and main<br />
atrium. Finished in American red oak, it<br />
was made to 111mm module, with each<br />
plank measuring 92mm x 15mm.<br />
Hunter Douglas’ special demountable clips, which allow up to<br />
50% demountability, were used, while the 19mm gaps between<br />
the linear wood panels are visually closed by an acoustic fleece to<br />
improve interior sound absorption.<br />
Hunter Douglas also manufactured and supplied expanded metal<br />
acoustic rafts beneath an exposed soffit in the gymnasium. Made<br />
to a 1000 x1000 module, they have regular edges to fit a standard<br />
24mm ceiling grid and include the Hunter Douglas LS10 stretch<br />
metal pattern.<br />
Black acoustic pads, which provide high levels of acoustic<br />
absorption to offset the noise generated by the fitness<br />
equipment, were fitted to the rear of the ceiling panels.<br />
www.hunterdouglas.co.uk<br />
48 Refurb retrofit<br />
magazine<br />
Sep/Oct 2016 <strong>R1</strong>



