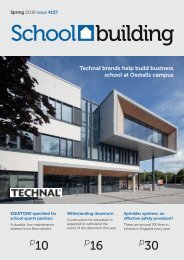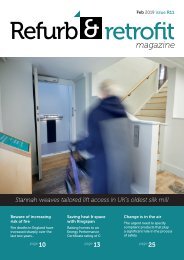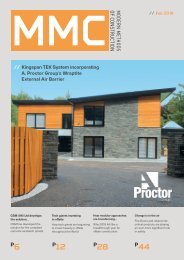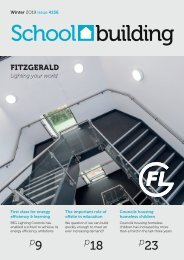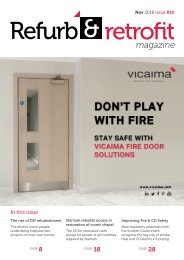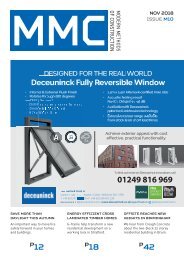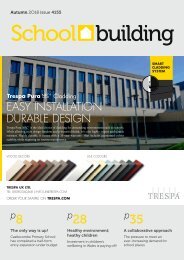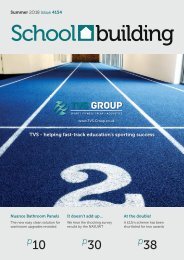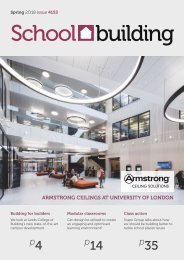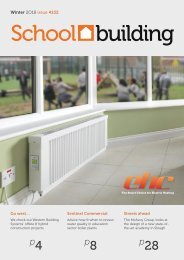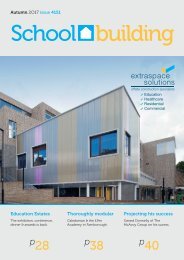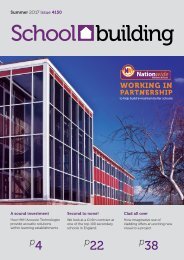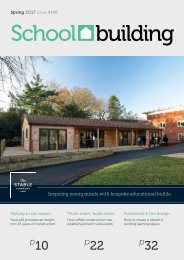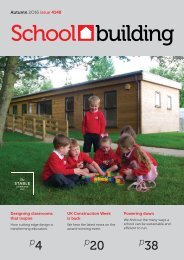R1 R&R Sept '16 52 cc
Create successful ePaper yourself
Turn your PDF publications into a flip-book with our unique Google optimized e-Paper software.
Interior Refurbishment<br />
Cream of the crop<br />
The UK headquarters of much-loved digital print and design business MOO has returned to EC1, just 500m from where the<br />
business started out ten years ago, and in the heart of London’s original 18th Century printing district.<br />
20 Farringdon Road now houses all<br />
central London-based employees in a<br />
35,000 square foot space that has been<br />
designed to a<strong>cc</strong>ommodate MOO's long-term<br />
growth plans as the company enters its 10th<br />
year.<br />
The design of the office has been of<br />
paramount importance to this print business<br />
that operates at the intersection of technology<br />
and design. As a visual reminder that paper is<br />
at the heart of MOO’s business, a central<br />
feature is a 60-metre-long paper installation<br />
suspended from the ceiling along the main<br />
spine of the office.<br />
Created solely by MOO’s in-house product<br />
team, the feature is constructed from over 500<br />
panels of beautifully crafted Colour Plan paper.<br />
The rectangular panels were milled in the UK<br />
by long term MOO partner G F Smith. At<br />
1600gsm thick and in 26 different tones, the<br />
paper creates a unique rainbow effect focal<br />
point in the space.<br />
MOO’s love of design also shines through in<br />
the special attention that has been paid to the<br />
abundance of soft seating areas, break-out<br />
spaces and meeting rooms. Creating an<br />
environment that would fuel collaboration<br />
was also a priority, so the office flows across a<br />
single floor, enabling all the company’s diverse<br />
teams to co-work across the generous lateral<br />
space.<br />
The refit took just 32 weeks to complete,<br />
thanks to MOO’s build contractor, Peldon Rose<br />
and the expert interior design eye of longterm<br />
MOO design collaborator, Trifle Creative.<br />
“It's great to be back in our old<br />
neighbourhood, almost 10 years after MOO<br />
started out here,” said Richard Moross, MOO<br />
Founder and CEO. “Clerkenwell and<br />
Farringdon have a rich print history, but the<br />
neighbourhood also connects the design and<br />
technology industries of EC1 and EC2, making<br />
us feel very much at home in the middle of it<br />
all.<br />
“As a values-led business we needed an HQ<br />
that reflected our beliefs. We jumped at the<br />
chance to put our unique mark on the space,<br />
something only made possible by a lot of hard<br />
work, attention to detail and creativity from<br />
our contractors, creative partners, internal<br />
design team and all of those who were<br />
involved in the project.”<br />
MOO operates globally, employing 400 people<br />
and serves more than 190 countries across six<br />
locations in the US and the UK.<br />
Key facts:<br />
• Entire space is 121 metres long and 40<br />
metres wide (or the equivalent of 3 Olympicsized<br />
swimming pools).<br />
• 25 styles of light fittings have been used,<br />
mostly LEDs but also bespoke pendant lights,<br />
including some by British designer Tom<br />
Dixon.<br />
• The space has two kitchens, as well as a<br />
functioning coffee bar and a circular private<br />
dining room.<br />
• MOO has collaborated with Supermundane,<br />
whose mesmerising signature illustrative<br />
style is featured on one of the walls.<br />
• All desk chairs are by Herman Miller, while<br />
Trifle commissioned a range of bespoke<br />
pieces including mobile whiteboards, a long<br />
concrete reception desk, layout and storage<br />
units and communal central tables and<br />
benches.<br />
• Crittall Windows have been used to separate<br />
the meeting rooms. Renowned for their<br />
galvanised steel window frames<br />
synonymous with the Modernist movement,<br />
they enhance the industrial feel of the space,<br />
while ensuring meeting rooms remain<br />
flooded with light.<br />
The rainbow spine is an eye-catching feature<br />
‘Courier’ - one of the meeting rooms<br />
36 Refurb retrofit<br />
magazine<br />
Sep/Oct 2016 <strong>R1</strong>



