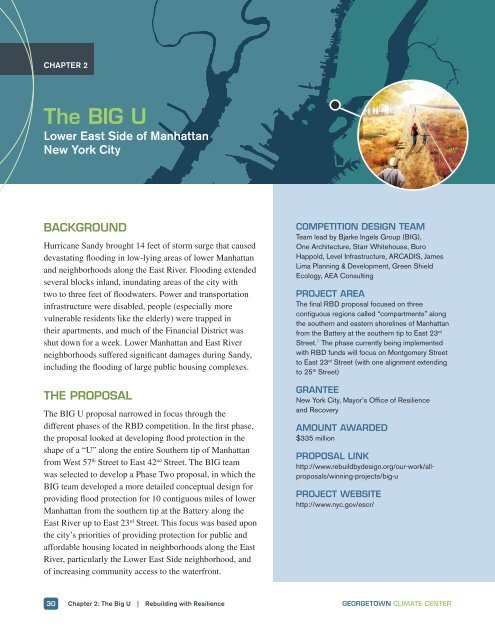Rebuilding with Resilience
dw0r306aHfX
dw0r306aHfX
Create successful ePaper yourself
Turn your PDF publications into a flip-book with our unique Google optimized e-Paper software.
CHAPTER 2<br />
The BIG U<br />
Lower East Side of Manhattan<br />
New York City<br />
BACKGROUND<br />
Hurricane Sandy brought 14 feet of storm surge that caused<br />
devastating flooding in low-lying areas of lower Manhattan<br />
and neighborhoods along the East River. Flooding extended<br />
several blocks inland, inundating areas of the city <strong>with</strong><br />
two to three feet of floodwaters. Power and transportation<br />
infrastructure were disabled, people (especially more<br />
vulnerable residents like the elderly) were trapped in<br />
their apartments, and much of the Financial District was<br />
shut down for a week. Lower Manhattan and East River<br />
neighborhoods suffered significant damages during Sandy,<br />
including the flooding of large public housing complexes.<br />
THE PROPOSAL<br />
The BIG U proposal narrowed in focus through the<br />
different phases of the RBD competition. In the first phase,<br />
the proposal looked at developing flood protection in the<br />
shape of a “U” along the entire Southern tip of Manhattan<br />
from West 57 th Street to East 42 nd Street. The BIG team<br />
was selected to develop a Phase Two proposal, in which the<br />
BIG team developed a more detailed conceptual design for<br />
providing flood protection for 10 contiguous miles of lower<br />
Manhattan from the southern tip at the Battery along the<br />
East River up to East 23 rd Street. This focus was based upon<br />
the city’s priorities of providing protection for public and<br />
affordable housing located in neighborhoods along the East<br />
River, particularly the Lower East Side neighborhood, and<br />
of increasing community access to the waterfront.<br />
COMPETITION DESIGN TEAM<br />
Team lead by Bjarke Ingels Group (BIG),<br />
One Architecture, Starr Whitehouse, Buro<br />
Happold, Level Infrastructure, ARCADIS, James<br />
Lima Planning & Development, Green Shield<br />
Ecology, AEA Consulting<br />
PROJECT AREA<br />
The fi nal RBD proposal focused on three<br />
contiguous regions called “compartments” along<br />
the southern and eastern shorelines of Manhattan<br />
from the Battery at the southern tip to East 23 rd<br />
Street. 1 The phase currently being implemented<br />
<strong>with</strong> RBD funds will focus on Montgomery Street<br />
to East 23 rd Street (<strong>with</strong> one alignment extending<br />
to 25 th Street)<br />
GRANTEE<br />
New York City, Mayor’s Offi ce of <strong>Resilience</strong><br />
and Recovery<br />
AMOUNT AWARDED<br />
$335 million<br />
PROPOSAL LINK<br />
http://www.rebuildbydesign.org/our-work/allproposals/winning-projects/big-u<br />
PROJECT WEBSITE<br />
http://www.nyc.gov/escr/<br />
30 Chapter 2: The Big U | <strong>Rebuilding</strong> <strong>with</strong> <strong>Resilience</strong> GEORGETOWN CLIMATE CENTER


