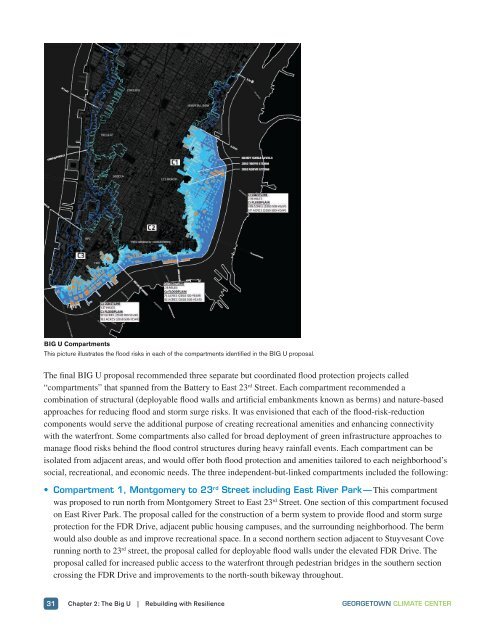Rebuilding with Resilience
dw0r306aHfX
dw0r306aHfX
Create successful ePaper yourself
Turn your PDF publications into a flip-book with our unique Google optimized e-Paper software.
BIG U Compartments<br />
This picture illustrates the fl ood risks in each of the compartments identifi ed in the BIG U proposal.<br />
The final BIG U proposal recommended three separate but coordinated flood protection projects called<br />
“compartments” that spanned from the Battery to East 23 rd Street. Each compartment recommended a<br />
combination of structural (deployable flood walls and artificial embankments known as berms) and nature-based<br />
approaches for reducing flood and storm surge risks. It was envisioned that each of the flood-risk-reduction<br />
components would serve the additional purpose of creating recreational amenities and enhancing connectivity<br />
<strong>with</strong> the waterfront. Some compartments also called for broad deployment of green infrastructure approaches to<br />
manage flood risks behind the flood control structures during heavy rainfall events. Each compartment can be<br />
isolated from adjacent areas, and would offer both flood protection and amenities tailored to each neighborhood’s<br />
social, recreational, and economic needs. The three independent-but-linked compartments included the following:<br />
• Compartment 1, Montgomery to 23 rd Street including East River Park — This compartment<br />
was proposed to run north from Montgomery Street to East 23 rd Street. One section of this compartment focused<br />
on East River Park. The proposal called for the construction of a berm system to provide flood and storm surge<br />
protection for the FDR Drive, adjacent public housing campuses, and the surrounding neighborhood. The berm<br />
would also double as and improve recreational space. In a second northern section adjacent to Stuyvesant Cove<br />
running north to 23 rd street, the proposal called for deployable flood walls under the elevated FDR Drive. The<br />
proposal called for increased public access to the waterfront through pedestrian bridges in the southern section<br />
crossing the FDR Drive and improvements to the north-south bikeway throughout.<br />
31 Chapter 2: The Big U | <strong>Rebuilding</strong> <strong>with</strong> <strong>Resilience</strong> GEORGETOWN CLIMATE CENTER


