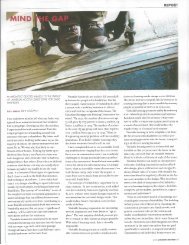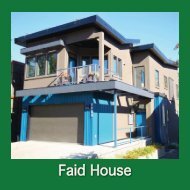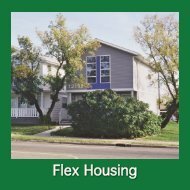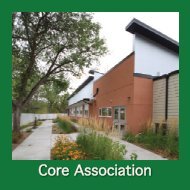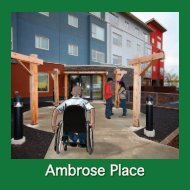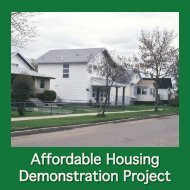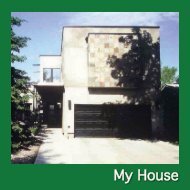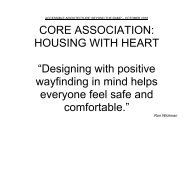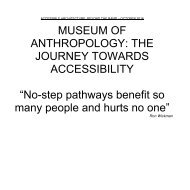The Faid House
Project by Ron Wickman Architect
Project by Ron Wickman Architect
You also want an ePaper? Increase the reach of your titles
YUMPU automatically turns print PDFs into web optimized ePapers that Google loves.
“Although neither of us need<br />
the elevator to date, the<br />
elevator is great for moving<br />
things like groceries up to the<br />
second level or the basement.<br />
It was also extremely helpful<br />
when moving into the home<br />
because the movers were able<br />
to put all the appliances in the<br />
elevator, rather than carrying<br />
them up the stairs.”<br />
Peter <strong>Faid</strong><br />
ACCESSIBLE ARCHITECTURE: BEYOND THE RAMP – OCTOBER 2016<br />
<strong>The</strong> above image shows the elevator, which provides easy access to all three levels of the house,<br />
with its door open, stopped on the main floor.<br />
At least five feet of space in front of the elevator enables maneuverability for users in wheelchairs.<br />
<strong>The</strong> home’s stairway wraps around the elevator. Designed as short runs of five to six steps each,<br />
with sturdy handrails and step lights, the stairway provides for safe vertical travel by foot. <strong>The</strong><br />
elevator as part of all of the accessible design features integrated into the house design made<br />
moving into the home simpler. To satisfy users with varying disabilities in the best way possible,<br />
the house features wider doorways (at least 36 inches wide) and decorative rocker-style light<br />
switches which can be operated with a wrist or elbow. Extra insulation in all walls provides better<br />
acoustics; color and textural contrast is provided to assist in wayfinding for persons with visual and<br />
cognitive difficulties.<br />
173



