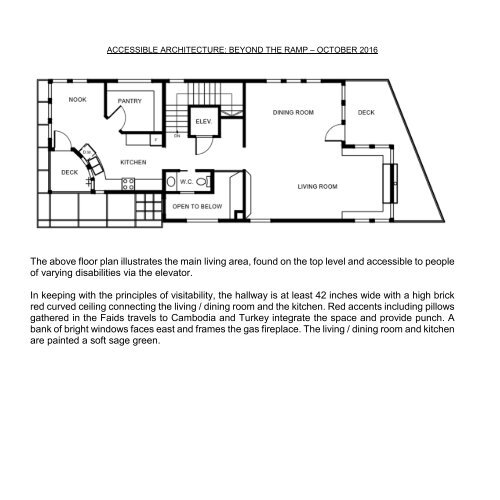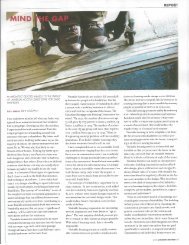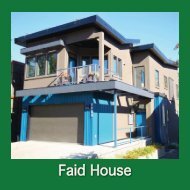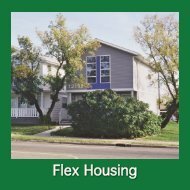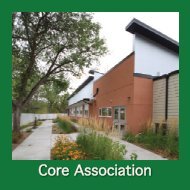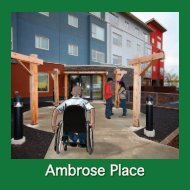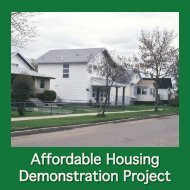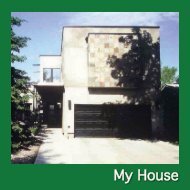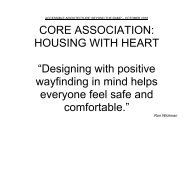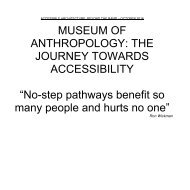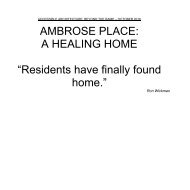The Faid House
Project by Ron Wickman Architect
Project by Ron Wickman Architect
You also want an ePaper? Increase the reach of your titles
YUMPU automatically turns print PDFs into web optimized ePapers that Google loves.
ACCESSIBLE ARCHITECTURE: BEYOND THE RAMP – OCTOBER 2016<br />
<strong>The</strong> above floor plan illustrates the main living area, found on the top level and accessible to people<br />
of varying disabilities via the elevator.<br />
In keeping with the principles of visitability, the hallway is at least 42 inches wide with a high brick<br />
red curved ceiling connecting the living / dining room and the kitchen. Red accents including pillows<br />
gathered in the <strong>Faid</strong>s travels to Cambodia and Turkey integrate the space and provide punch. A<br />
bank of bright windows faces east and frames the gas fireplace. <strong>The</strong> living / dining room and kitchen<br />
are painted a soft sage green.<br />
174


