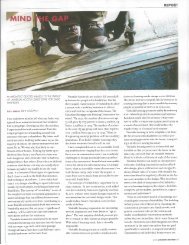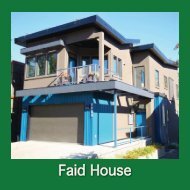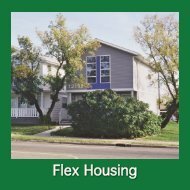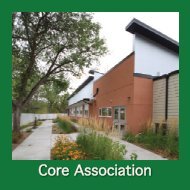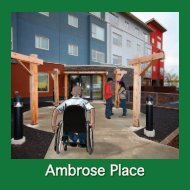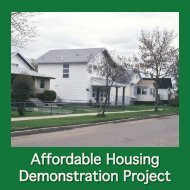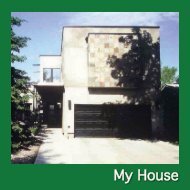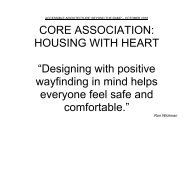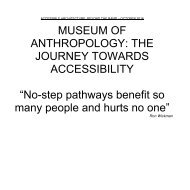The Faid House
Project by Ron Wickman Architect
Project by Ron Wickman Architect
You also want an ePaper? Increase the reach of your titles
YUMPU automatically turns print PDFs into web optimized ePapers that Google loves.
ACCESSIBLE ARCHITECTURE: BEYOND THE RAMP – OCTOBER 2016<br />
<strong>The</strong> above floor plan lays out the grade-level first floor of the house into which all guests enter<br />
through the front door.<br />
<strong>The</strong> broad entranceway incorporates a vestibule containing a bench on which visitors can sit while<br />
donning or doffing shoes. This level also contains Alison’s office (painted a pale mauve) and the<br />
master bedroom. Off the master bedroom is a bathroom (one of two full baths and one half bath)<br />
that serves as a symbol of the home’s combination of form and function.<br />
<strong>The</strong> clear box shower of glass and ceramic tiles the color of mottled concrete is large. On one wall<br />
of the shower is a stylish grab bar. A low stool, made out of Asian teak, sits outside the shower.<br />
Because its wood can be exposed to water without damage, it can be pulled inside if anybody wants<br />
or needs to sit down while bathing.<br />
175



