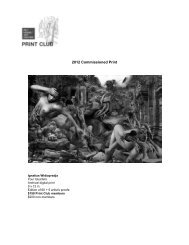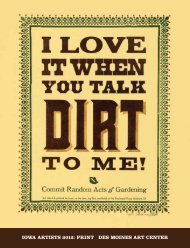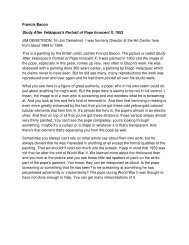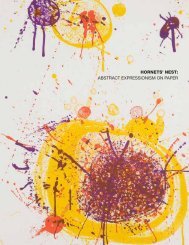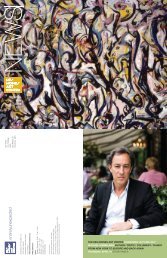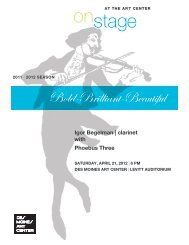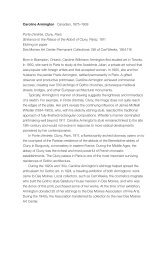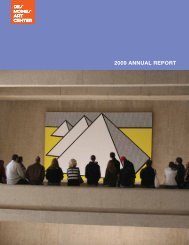Visitor Guide entirelyunexpected - Des Moines Art Center
Visitor Guide entirelyunexpected - Des Moines Art Center
Visitor Guide entirelyunexpected - Des Moines Art Center
You also want an ePaper? Increase the reach of your titles
YUMPU automatically turns print PDFs into web optimized ePapers that Google loves.
John and Mary Pappajohn<br />
Sculpture Park<br />
Open to visitors since September 2009, the<br />
John and Mary Pappajohn Sculpture Park<br />
features artwork by 19 of the world’s most<br />
celebrated artists. The 4.4 acre park, located<br />
within a major crossroads of the urban grid,<br />
creates a pedestrian friendly entranceway<br />
to downtown <strong>Des</strong> <strong>Moines</strong>. This accessible<br />
setting, coupled with the skilled landscape<br />
design and caliber of the art, makes it<br />
unlike any other sculpture park in the United<br />
States. The Pappajohns’ contribution of<br />
25 works for the park is the most significant<br />
donation of artwork ever made to the<br />
<strong>Des</strong> <strong>Moines</strong> <strong>Art</strong> <strong>Center</strong>.<br />
The John and Mary Pappajohn Sculpture Park<br />
is a collaborative effort of the Pappajohns, the City of<br />
<strong>Des</strong> <strong>Moines</strong>, the <strong>Des</strong> <strong>Moines</strong> <strong>Art</strong> <strong>Center</strong>, and numerous<br />
corporate and private funders.<br />
.<br />
Aerial view of the Pappajohn Sculpture Park. Photography © Cameron Campbell<br />
Extend your<br />
<strong>Art</strong> <strong>Center</strong> visit to the<br />
Pappajohn Sculpture<br />
Park, three miles east<br />
on Grand Avenue to<br />
downtown <strong>Des</strong> <strong>Moines</strong>.<br />
Ingersoll Avenue<br />
Grand Avenue<br />
MLK Jr. Parkway<br />
Jaume Plensa (Spanish, born 1955)<br />
Nomade, 2007<br />
Painted stainless steel, 324 x 204 x 216 inches<br />
Promised gift from John and Mary Pappajohn<br />
to the <strong>Des</strong> <strong>Moines</strong> <strong>Art</strong> <strong>Center</strong><br />
Photography © Cameron Campbell<br />
Pappajohn Sculpture Park<br />
Fleur Drive<br />
Locust<br />
15th Street<br />
MLK Jr. Parkway<br />
13th Street<br />
12th Street<br />
Locust Street<br />
Walnut Street<br />
Mulberry Street<br />
Cherry Street<br />
Gallery and Studio Map<br />
The first addition on the south side of the<br />
museum was designed by I. M. Pei and opened<br />
in 1968.<br />
Studio<br />
5<br />
Lower<br />
Level<br />
Studio<br />
6<br />
N<br />
Cowles Sculpture Court<br />
Florence Cowles<br />
Kruidenier Building<br />
Margaret<br />
Brennen<br />
Studio<br />
Principal<br />
Studios<br />
Studio 7<br />
To Levitt Auditorium<br />
Lower Level<br />
To Pei Building<br />
Gail and<br />
Stanley<br />
Richards<br />
Studio 3<br />
To Pei Building<br />
Meredith Gallery<br />
W.T. and Edna Dahl<br />
Gallery<br />
Maytag<br />
Reflecting Pool<br />
A.H. Blank Galleries<br />
Print Gallery<br />
Restrooms<br />
Information <strong>Des</strong>k and Audio Tours<br />
Elevator<br />
Studio<br />
1<br />
Main<br />
Level<br />
Studio<br />
2<br />
Handicap Accessible<br />
Drinking Fountain<br />
Coat Room<br />
Adrienne and<br />
Charles Herbert<br />
Education Galleries<br />
To Greenwood Park<br />
and Andy Goldsworthy’s<br />
Three Cairns.<br />
Photo © Cameron CamPbell<br />
West Gallery<br />
Restaurant<br />
Courtyard<br />
Education<br />
Entrance<br />
Lobby<br />
4700 Grand Avenue, <strong>Des</strong> <strong>Moines</strong>, Iowa 50312-2099 515.277.4405 www.desmoinesartcenter.org<br />
Anna K. Meredith Gallery<br />
Main Entrance<br />
Photo © Cameron CamPbell<br />
The second addition, on the north, was<br />
designed by Richard Meier and opened<br />
in 1985.<br />
To Meier Building<br />
Main Level<br />
Museum Shop<br />
Wells Fargo<br />
Gallery<br />
Upper Level<br />
Lower Level<br />
Mary and John Pappajohn<br />
Gallery<br />
The original building, designed by Eliel Saarinen,<br />
opened in 1948.<br />
<strong>Visitor</strong> <strong>Guide</strong><br />
Welcome to the <strong>Des</strong> <strong>Moines</strong> <strong>Art</strong> <strong>Center</strong>!<br />
The <strong>Des</strong> <strong>Moines</strong> <strong>Art</strong> <strong>Center</strong> is a world-class museum in the heart of the<br />
Midwest. With a focus on contemporary art, it has amassed an important<br />
collection exhibited in three major buildings, on the grounds, and<br />
downtown in the John and Mary Pappajohn Sculpture Park. We hope you<br />
enjoy your visit and that you will return soon!<br />
FREE admission<br />
(with the exception of some<br />
special events)<br />
Museum Hours<br />
Tuesday – Friday: 11 am – 4 pm<br />
Thursday: 11 am – 9 pm<br />
Saturday: 10 am – 4 pm<br />
Sunday: 12 – 4 pm<br />
Closed Mondays and select holidays<br />
Museum Shop<br />
The Museum Shop, located to the north of<br />
the Information <strong>Des</strong>k, offers gifts, jewelry,<br />
cards, books, posters, magnets, home<br />
décor, and items related to the Permanent<br />
Collection, the John and Mary Pappajohn<br />
Sculpture Park, and special exhibitions.<br />
<strong>Art</strong> <strong>Center</strong> members receive discounts on<br />
merchandise, excluding consignment items.<br />
Join us!<br />
Year-long memberships may be purchased<br />
in the Museum Shop and various shops in<br />
the <strong>Des</strong> <strong>Moines</strong> metro area. In addition to<br />
shop discounts, benefits of membership<br />
include free admission to select special<br />
events, discounts on classes, invitations to<br />
exhibition openings, and more! Members<br />
also have the opportunity to join affiliate<br />
groups such as <strong>Art</strong> Noir and Print Club.<br />
Your membership also helps the <strong>Art</strong> <strong>Center</strong><br />
continue its free admission policy and<br />
outreach efforts.<br />
Restaurant<br />
The <strong>Art</strong> <strong>Center</strong> Restaurant, located directly<br />
across the Maytag Courtyard, offers a<br />
lunch menu that is inspired by fresh, local<br />
ingredients and changes weekly. Wine,<br />
spirits, and homemade desserts are<br />
available. Please see one of the servers to<br />
be seated; children’s menus are available.<br />
Restaurant Hours<br />
Tuesday – Saturday: 11 am – 2 pm<br />
Closed Sundays and Mondays<br />
Assistance<br />
<strong>Art</strong> <strong>Center</strong> security is located throughout<br />
the galleries. If you need assistance during<br />
your visit, please see a member of security or<br />
staff at the Information <strong>Des</strong>k, Museum Shop,<br />
or Restaurant.<br />
Audio <strong>Guide</strong>s<br />
A free self-guided audio tour of highlights<br />
in the <strong>Art</strong> <strong>Center</strong>’s Permanent Collection<br />
is available. Please ask for an iPod and<br />
headphones at the Information <strong>Des</strong>k. A<br />
driver’s license or other form of collateral is<br />
requested during use of the iPods and will<br />
be returned at the conclusion of your tour.<br />
<strong>entirelyunexpected</strong> ON THE COvER Top: Original Eliel Saarinen building main entrance. <strong>Center</strong>: view of the west side of the Richard Meier building.<br />
Bottom: John and Mary Pappajohn Sculpture Park in downtown <strong>Des</strong> <strong>Moines</strong> with Mark di Suvero’s T8, 1985, in the foreground<br />
(detail of original photo). Top and bottom photos © Cameron Campbell<br />
The <strong>Art</strong> <strong>Center</strong> collection’s overriding<br />
principle is a representation of artists of<br />
the 19th, 20th, and 21st centuries, each<br />
through a seminal work. This accounts<br />
for an impressive collection that ranges<br />
from Edward Hopper’s Automat (above)<br />
to Jasper Johns’ Tennyson, Henri<br />
Matisse’s Woman in White, Georgia<br />
O’Keeffe’s From the Lake No. 1, and<br />
Francis Bacon’s Study after Velásquez’s<br />
Portrait of Pope Innocent X.<br />
Access<br />
The <strong>Art</strong> <strong>Center</strong> is wheelchair and stroller<br />
accessible. There are two accessible<br />
entrances: one to the south of the Main<br />
Entrance at the Education Entrance, and one<br />
to the north, in the Richard Meier building<br />
facing Grand Avenue. Wheelchairs are<br />
available at the Information <strong>Des</strong>k. Accessible<br />
restrooms are available via the elevators at<br />
the Education Entrance and in the Richard<br />
Meier building.<br />
Edward Hopper (American, 1882–1967)<br />
Automat, 1927<br />
Oil on canvas, 28 1/8 x 36 inches<br />
<strong>Des</strong> <strong>Moines</strong> <strong>Art</strong> <strong>Center</strong> Permanent Collections;<br />
Purchased with funds from the Edmundson <strong>Art</strong><br />
Foundation, Inc. 1958.2<br />
Preservation<br />
We hope you will help us preserve the<br />
works of art in our care for future generations<br />
by observing a few guidelines.<br />
• Please do not touch the artwork<br />
(including sculpture). Many works of art<br />
are fragile. To minimize the possibility of an<br />
accident, please keep back at least one<br />
foot, and check any large bags and/or<br />
umbrellas at the Information <strong>Des</strong>k.<br />
• Food and drink (including chewinggum)<br />
are allowed only in the<br />
Restaurant and Courtyard. Feel free to<br />
leave drinks or to-go boxes from the<br />
Restaurant at the Information <strong>Des</strong>k as<br />
you tour the galleries.<br />
• Due to copyright issues, photography<br />
is permitted only outside the building.<br />
• Sketching and note-taking is<br />
encouraged in the galleries, however<br />
only with lead pencils, which are<br />
available at the Information <strong>Des</strong>k.<br />
Educational Programs<br />
Engaging our visitors with the art of our time<br />
is at the heart of the <strong>Art</strong> <strong>Center</strong>’s mission.<br />
Through a vast array of fun and educational<br />
programming such as tours, classes, family<br />
weekends, lectures, gallery talks, and films,<br />
the <strong>Art</strong> <strong>Center</strong> offers many options to make<br />
the artwork exhibited more meaningful for<br />
all ages. For more information, please<br />
visit www.desmoinesartcenter.org or call<br />
515.277.4405 for a full calendar of events.<br />
Tours<br />
Learn something new and have fun too.<br />
Take a tour of any exhibition, the <strong>Art</strong><br />
<strong>Center</strong>’s renowned Permanent Collection,<br />
or the Pappajohn Sculpture Park. We can<br />
accommodate groups from 2 to 90 people,<br />
and it’s a perfect activity for a family, work<br />
team, or social group. Please schedule<br />
at least three weeks in advance. Contact<br />
jcooley@desmoinesartcenter.org or<br />
515.271.0328.<br />
Adult Group Tours:<br />
$2 per person/$20 minimum fee<br />
Groups touring the <strong>Art</strong> <strong>Center</strong> and the<br />
Pappajohn Sculpture Park on the same day<br />
are $3 per person or a minimum fee of $30.<br />
Student Tours: Free<br />
Facility Rental<br />
The <strong>Art</strong> <strong>Center</strong> is available for receptions,<br />
corporate events, and other special<br />
occasions. Contact 515.271.0336 or<br />
dkurtz@desmoinesartcenter.org for more<br />
information.<br />
<strong>Visitor</strong> Comments<br />
and Suggestions<br />
There is a comment/guest book at the<br />
Information <strong>Des</strong>k. You may also e-mail<br />
us at infodesk@desmoinesartcenter.org<br />
or call 515.277.4405.
History and Architecture<br />
As noteworthy as the art collection is<br />
at the <strong>Des</strong> <strong>Moines</strong> <strong>Art</strong> <strong>Center</strong>, the<br />
museum likewise boasts an outstanding<br />
collection of architecture.<br />
The three architects who have collaborated<br />
in the design of the museum, Eliel Saarinen,<br />
I. M. Pei, and Richard Meier, are among<br />
the greatest names in architecture of the<br />
20th century. Though each represents a<br />
very different style and period of modern<br />
architecture, their combined efforts,<br />
starting with Saarinen’s original Lannon<br />
stone building, followed in 1968 by Pei’s<br />
bushhammered concrete addition and<br />
Meier’s three-part porcelain clad and granite<br />
addition in 1985, have resulted in a unique<br />
architectural achievement.<br />
The <strong>Art</strong> <strong>Center</strong>’s origin, however, is<br />
humble. It can be traced to the <strong>Des</strong> <strong>Moines</strong><br />
Association of Fine <strong>Art</strong>s, which operated<br />
out of the turn-of-the-century Beaux<br />
<strong>Art</strong>s-style Main Library building on the<br />
banks of the <strong>Des</strong> <strong>Moines</strong> River in downtown<br />
<strong>Des</strong> <strong>Moines</strong> beginning in 1916. A separate<br />
museum became possible with a bequest<br />
from James D. Edmundson. At the time of<br />
his death in 1933, a trust worth more than<br />
half a million dollars was established with<br />
the stipulation that the money be held for<br />
ten years in the hope that the assets would<br />
recover from the Depression. They did, and<br />
in 1943, leading citizens of <strong>Des</strong> <strong>Moines</strong> drew<br />
up plans for a modern museum of art.<br />
Eliel Saarinen<br />
Eliel Saarinen (American, born Finland<br />
1873 –1950) first achieved international<br />
fame in his native Finland and built upon<br />
that reputation after moving to the United<br />
States in 1923. It is ironic, however, that<br />
two of his most famous American projects<br />
were never built: his acclaimed proposal<br />
for the Chicago Tribune building in 1922<br />
and his award-winning design for the<br />
Smithsonian <strong>Art</strong> Gallery. It was his design<br />
for the Smithsonian that first attracted<br />
serious local attention as the centerpiece of<br />
an exhibition in <strong>Des</strong> <strong>Moines</strong> organized by<br />
the Fine <strong>Art</strong>s Association in 1939. Five years<br />
later, as the search for an architect to design<br />
the museum began in earnest, Saarinen<br />
was the only architect to receive serious<br />
consideration for the job.<br />
After several attempts, a final design<br />
for the museum was approved by the<br />
board of trustees on March 22, 1945, and<br />
Eliel Saarinen was commissioned as architect<br />
of the <strong>Des</strong> <strong>Moines</strong> <strong>Art</strong> <strong>Center</strong>. The accepted<br />
design was a distinctly modern building<br />
that would hug the ground rather than<br />
overwhelm the natural setting of the city’s<br />
Greenwood Park.<br />
It owed its horizontal profile and flat roof<br />
to his earlier design for the Smithsonian<br />
and some of its details to buildings he had<br />
designed for the campus of Cranbrook<br />
Academy of <strong>Art</strong> in Bloomfield Hills,<br />
Michigan, where he was president. The<br />
Lannon stone cladding appears to be a later<br />
request from the trustees, who perhaps<br />
were looking for a consistency in materials<br />
between the new museum and the existing<br />
stone pylons already in place in the gardens<br />
behind the area where the <strong>Art</strong> <strong>Center</strong> would<br />
be built.<br />
Saarinen’s design called for a U-shaped<br />
organization of the galleries, foyer, and<br />
auditorium with a separate wing-like<br />
The original building designed by Eliel Saarinen sits in Greenwood Park overlooking Grand Avenue.<br />
extension for classrooms and studios.<br />
The U was to encircle a reflecting pool, and<br />
the classroom/studio wing would frame<br />
the parking lot. The interiors offered large<br />
rambling spaces, starting with the spacious<br />
foyer and moving into the galleries.<br />
The choice of materials including<br />
rift-grain oak on the walls, coved plaster<br />
ceilings and wide-plank oak floors enhance<br />
the relatively casual interior design.<br />
This initial design was so successful<br />
that it has remained virtually intact since<br />
the museum opened in 1948. The only<br />
major change was moving the auditorium<br />
to the Pei addition and the conversion<br />
of that space into additional exhibition<br />
galleries. The philosophy behind the<br />
trustees’ decision to build “the best type<br />
of architecture of the period in which the<br />
museum is built” rather than the typical<br />
classical temple-style museum, likewise<br />
has proven to be so successful that it too<br />
remained intact when the board set out<br />
to choose an architect to design an addition<br />
to the <strong>Des</strong> <strong>Moines</strong> <strong>Art</strong> <strong>Center</strong>.<br />
I. M. Pei<br />
In 1966, when the trustees of the <strong>Des</strong><br />
<strong>Moines</strong> <strong>Art</strong> <strong>Center</strong> decided to build an<br />
addition to exhibit sculpture, they turned<br />
to I. M. Pei (American, born China,1917).<br />
Pei had already built an enviable reputation<br />
as an architect and was about to emerge<br />
as one of the most important designers of<br />
art museums in the world, designing the<br />
Everson Museum of <strong>Art</strong> in Syracuse, New<br />
York; the Herbert F. Johnson Museum of<br />
<strong>Art</strong> at Cornell University in Ithaca, New York;<br />
the East Wing of the National Gallery of <strong>Art</strong><br />
in Washington, D.C.; and an addition and<br />
renovation of the Louvre in Paris.<br />
Pei’s proposal for an addition to the<br />
<strong>Art</strong> <strong>Center</strong> was seemingly simple: a wing<br />
built across the open end of Saarinen’s<br />
U-shaped building on its south side.<br />
By choosing this gently sloping site,<br />
Pei was able to design a dramatic two-story<br />
gallery with a spectacular south-facing<br />
facade without overwhelming Saarinen’s<br />
low-lying building. In fact, the Pei addition is<br />
all but invisible from the front approach<br />
The I. M. Pei building from Greenwood Park at dawn. Photo © Cameron Campbell.<br />
to the museum. Only the dramatic<br />
v-shaped butterfly roof section above the<br />
main floor hints at what lies beyond the<br />
original building.<br />
Pei’s design for the <strong>Des</strong> <strong>Moines</strong> <strong>Art</strong><br />
<strong>Center</strong> addition, like his designs for the<br />
Everson and Johnson museums, drew<br />
heavily on the severe, geometric concrete<br />
forms of his design for the National <strong>Center</strong><br />
for Atmospheric Research in Colorado, built<br />
between 1961 and 1967. The <strong>Des</strong> <strong>Moines</strong><br />
addition, though much smaller than the<br />
Colorado facility, incorporates the same<br />
fullness of scale, allowing for large interior<br />
spaces for the exhibition of sculpture. Pei’s<br />
plan called for three sculpture exhibition<br />
areas: a large gallery on the main floor<br />
overlooking a two-story gallery on the lower<br />
level and a small gallery at the west end of<br />
the main floor. An auditorium was designed<br />
for the space immediately under the main<br />
floor gallery.<br />
Among the addition’s more noteworthy<br />
architectural details are the two stairways<br />
connecting the main- and lower-level<br />
galleries. One is a wide-open walkway,<br />
the other a tight circular stair that offers an<br />
intimate view to the park beyond. Also of<br />
note is the butterfly roof section that allows<br />
natural light to fill the remaining galleries and<br />
the dramatically sculpted walls enclosing<br />
the courtyard. To keep the slab walls<br />
throughout the <strong>Art</strong> <strong>Center</strong> addition from<br />
becoming monolithic, the concrete surfaces<br />
were bushhammered to a very rough finish,<br />
which establishes a strong affinity with the<br />
rough-hewn Lannon stone in Saarinen’s<br />
original building.<br />
On a lighter side, though Pei has always<br />
denied it, it has been observed that the<br />
windows on the south face of the addition<br />
appear to spell out the architect’s name.<br />
I. M. Pei received the Pritzker<br />
Architecture Prize in 1983.<br />
The Richard Meier building with Bruce Nauman’s Animal Pyramid, 1990, in the foreground.<br />
Richard Meier<br />
As the collection and programs at the<br />
<strong>Des</strong> <strong>Moines</strong> <strong>Art</strong> <strong>Center</strong> grew in the 1970s<br />
and early 1980s, it became clear the<br />
museum needed more exhibition space,<br />
especially for the very large-scale works<br />
that contemporary artists were producing.<br />
The museum also needed more in-house<br />
storage and a restaurant/meeting room. A<br />
competition to design a second addition to<br />
the <strong>Des</strong> <strong>Moines</strong> <strong>Art</strong> <strong>Center</strong> was held, and<br />
Richard Meier (American, born 1934), who<br />
had just designed the High Museum of <strong>Art</strong> in<br />
Atlanta, Georgia, was chosen from a group<br />
of internationally prominent architects.<br />
To meet the museum’s needs for an<br />
additional 28,000 square feet without<br />
completely eclipsing the Saarinen building,<br />
Meier’s plan called for dividing his addition<br />
into three parts: a restaurant/meeting room<br />
in the courtyard; a small addition with gallery,<br />
storage, and a service area on the west end<br />
of the Saarinen building; and a pavilion for<br />
the Permanent Collection and temporary<br />
exhibitions tied by a glassed-in walkway to<br />
the north end of the original building.<br />
The design for the <strong>Des</strong> <strong>Moines</strong><br />
addition bears a strong resemblance to its<br />
immediate predecessor, the High Museum.<br />
The sweeping curves, the signature white<br />
porcelain-coated metal panels on the<br />
exterior, and the central atrium running the<br />
height of the pavilion all can be seen in the<br />
Atlanta building. In <strong>Des</strong> <strong>Moines</strong>, however,<br />
Meier used granite cladding for the first<br />
time to offset the white panels and also<br />
set his addition on a granite base that is<br />
complementary to Saarinen’s Lannon stone.<br />
A pyramidal cap on the pavilion’s central<br />
cube is the inverse of the v-shaped butterfly<br />
roof section of Pei’s addition.<br />
Original architecture text written by Eliot Nusbaum.<br />
Sculpture on the Grounds<br />
The experience of the <strong>Art</strong> <strong>Center</strong><br />
actually begins outside the buildings<br />
with art that responds to the<br />
architecture and the landscape.<br />
The <strong>Art</strong> <strong>Center</strong> is located within the<br />
19th-century Greenwood Park and<br />
in view of Grand Avenue, a major city<br />
thoroughfare. The location offers a unique<br />
opportunity for site-specific sculpture<br />
throughout the surrounding grounds.<br />
In addition to the sculpture on the<br />
grounds and at the Pappajohn Sculpture<br />
Park, the <strong>Des</strong> <strong>Moines</strong> <strong>Art</strong> <strong>Center</strong> sites two<br />
sculptures on the Principal Riverwalk in<br />
downtown <strong>Des</strong> <strong>Moines</strong> by artists Sally Pettus<br />
and Joel Shapiro. They can be found at the<br />
corner of 2nd and Grand Avenues, and on<br />
the river side of City Hall at East 1st and<br />
Locust Streets, respectively.<br />
8<br />
1 2 3<br />
4<br />
Rose Garden<br />
5<br />
Carl Milles (Swedish, 1875–1955)<br />
Man and Pegasus, 1949<br />
Bronze, 172 x 130 x 63 inches<br />
<strong>Des</strong> <strong>Moines</strong> <strong>Art</strong> <strong>Center</strong> Permanent<br />
Collections; Purchased with funds<br />
from Florence Call Cowles, 1949.151<br />
6 7<br />
Henry Moore (British, 1898–1986)<br />
Three Way Piece No. 1: Points, 1964–1965<br />
Cast bronze, 73 x 53 x 99 inches<br />
<strong>Des</strong> <strong>Moines</strong> <strong>Art</strong> <strong>Center</strong> Permanent<br />
Collections; Gift of the Principal Financial<br />
Group in honor of the <strong>Des</strong> <strong>Moines</strong> <strong>Art</strong><br />
<strong>Center</strong>’s 50th Anniversary, 1998.26<br />
Bryan Hunt (American, born 1947)<br />
Double Niche, 1979<br />
Bronze<br />
57 x 24 x 16 inches<br />
<strong>Des</strong> <strong>Moines</strong> <strong>Art</strong> <strong>Center</strong> Permanent<br />
Collections; Bequest of Myron<br />
and Jacqueline Blank, 2006.28<br />
Richard Serra (American, born 1939)<br />
Standing Stones, 1989<br />
Six granite blocks; dimensions variable<br />
<strong>Des</strong> <strong>Moines</strong> <strong>Art</strong> <strong>Center</strong> Permanent<br />
Collections; Commissioned in memory<br />
of David S. and Florence C. Kruidenier;<br />
Project made possible by the Kruidenier<br />
Family Members and In-laws, 1989.5<br />
Scott Burton (American, 1939–1989)<br />
Seat/Leg Table, designed 1986,<br />
fabricated 1987<br />
German brownstone<br />
28 1/2 x 56 x 56 inches<br />
<strong>Des</strong> <strong>Moines</strong> <strong>Art</strong> <strong>Center</strong> Permanent<br />
Collections; Purchased with funds from<br />
Norwest Financial, Inc., commemorating<br />
its 100th anniversary in 1997, 1998.27<br />
GrAnD AvEnuE<br />
5<br />
Lewis deSoto (American, born 1954)<br />
Shadow, 1995<br />
Anthracite coal<br />
25 x 128 feet<br />
<strong>Des</strong> <strong>Moines</strong> <strong>Art</strong> <strong>Center</strong> Permanent<br />
Collections; Purchased with funds<br />
from the Bohen Foundation, 1995.65<br />
Andy Goldsworthy (British, born 1956)<br />
Three Cairns, 2002<br />
Iowa limestone, lead, steel; dimensions variable<br />
<strong>Des</strong> <strong>Moines</strong> <strong>Art</strong> <strong>Center</strong> Permanent Collections; Purchased with funds<br />
from the Edmundson <strong>Art</strong> Foundation, Inc., the National Endowment for<br />
the <strong>Art</strong>s, and the Ellen Pray Maytag Madsen Sculpture Acquisition Fund,<br />
2002.16.a-.d. Photo: Woolly Bugger Studios<br />
2<br />
4<br />
1<br />
6<br />
3<br />
7<br />
7<br />
Main Entrance<br />
N<br />
Bruce Nauman (American, born 1941)<br />
Animal Pyramid, 1990<br />
Bronze, 144 x 84 x 48 inches<br />
<strong>Des</strong> <strong>Moines</strong> <strong>Art</strong> <strong>Center</strong> Permanent Collections;<br />
Commissioned with funds from the National Endowment<br />
for the <strong>Art</strong>s and anonymous donors, 1990.18<br />
8 9<br />
GrAnD AvEnuE<br />
Mary Miss (American, born 1944), Greenwood Pond: Double Site, 1989 –1996<br />
Mixed media: wood, galvanized steel, cement, and granite; 6.5 acres<br />
<strong>Des</strong> <strong>Moines</strong> <strong>Art</strong> <strong>Center</strong> Permanent Collections; Commissioned by the <strong>Des</strong> <strong>Moines</strong> <strong>Art</strong> <strong>Center</strong><br />
with funds from the National Endowment for the <strong>Art</strong>s, Melva and Martin Bucksbaum,<br />
Carolyn and Matthew Bucksbaum, City of <strong>Des</strong> <strong>Moines</strong>, <strong>Des</strong> <strong>Moines</strong> Founders Garden Club,<br />
Herbert Lewis Kruse Blunck Architecture, George Milligan Memorial, Judy Milligan, The Nathan<br />
Cummings Foundation, Norwest Banks N.A., Louise Noun, The Andy Warhol Foundation for<br />
the visual <strong>Art</strong>s, The Science <strong>Center</strong> of Iowa, and McAninch Corporation, 1996.20<br />
9<br />
Follow the sidewalk south<br />
or drive via 45th Street to<br />
Greenwood Pond: Double Site,<br />
by Mary Miss, located in the<br />
south end of the park.<br />
45th StrEEt



