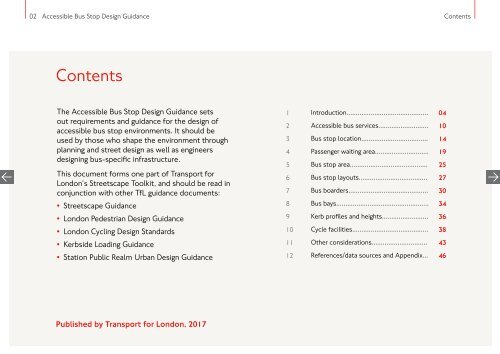ACCESSIBLE BUS STOP DESIGN GUIDANCE
bus-stop-design-guidance
bus-stop-design-guidance
You also want an ePaper? Increase the reach of your titles
YUMPU automatically turns print PDFs into web optimized ePapers that Google loves.
02 Accessible Bus Stop Design Guidance Contents<br />
Contents<br />
The Accessible Bus Stop Design Guidance sets<br />
out requirements and guidance for the design of<br />
accessible bus stop environments. It should be<br />
used by those who shape the environment through<br />
planning and street design as well as engineers<br />
designing bus-specific infrastructure.<br />
This document forms one part of Transport for<br />
London’s Streetscape Toolkit, and should be read in<br />
conjunction with other TfL guidance documents:<br />
• Streetscape Guidance<br />
• London Pedestrian Design Guidance<br />
• London Cycling Design Standards<br />
• Kerbside Loading Guidance<br />
• Station Public Realm Urban Design Guidance<br />
1 Introduction............................................ 04<br />
2 Accessible bus services........................... 10<br />
3 Bus stop location.................................... 14<br />
4 Passenger waiting area............................. 19<br />
5 Bus stop area.......................................... 25<br />
6 Bus stop layouts..................................... 27<br />
7 Bus boarders........................................... 30<br />
8 Bus bays.................................................. 34<br />
9 Kerb profiles and heights......................... 36<br />
10 Cycle facilities......................................... 38<br />
11 Other considerations.............................. 43<br />
12 References/data sources and Appendix... 46<br />
Published by Transport for London, 2017



