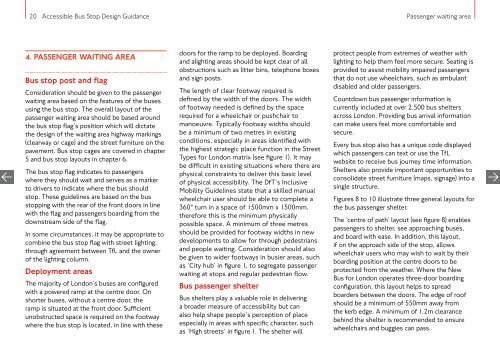ACCESSIBLE BUS STOP DESIGN GUIDANCE
bus-stop-design-guidance
bus-stop-design-guidance
Create successful ePaper yourself
Turn your PDF publications into a flip-book with our unique Google optimized e-Paper software.
20 Accessible Bus Stop Design Guidance<br />
Passenger waiting area<br />
4. PASSENGER WAITING AREA<br />
Bus stop post and flag<br />
Consideration should be given to the passenger<br />
waiting area based on the features of the buses<br />
using the bus stop. The overall layout of the<br />
passenger waiting area should be based around<br />
the bus stop flag’s position which will dictate<br />
the design of the waiting area highway markings<br />
(clearway or cage) and the street furniture on the<br />
pavement. Bus stop cages are covered in chapter<br />
5 and bus stop layouts in chapter 6.<br />
The bus stop flag indicates to passengers<br />
where they should wait and serves as a marker<br />
to drivers to indicate where the bus should<br />
stop. These guidelines are based on the bus<br />
stopping with the rear of the front doors in line<br />
with the flag and passengers boarding from the<br />
downstream side of the flag.<br />
In some circumstances, it may be appropriate to<br />
combine the bus stop flag with street lighting,<br />
through agreement between TfL and the owner<br />
of the lighting column.<br />
Deployment areas<br />
The majority of London’s buses are configured<br />
with a powered ramp at the centre door. On<br />
shorter buses, without a centre door, the<br />
ramp is situated at the front door. Sufficient<br />
unobstructed space is required on the footway<br />
where the bus stop is located, in line with these<br />
doors for the ramp to be deployed. Boarding<br />
and alighting areas should be kept clear of all<br />
obstructions such as litter bins, telephone boxes<br />
and sign posts.<br />
The length of clear footway required is<br />
defined by the width of the doors. The width<br />
of footway needed is defined by the space<br />
required for a wheelchair or pushchair to<br />
manoeuvre. Typically footway widths should<br />
be a minimum of two metres in existing<br />
conditions, especially in areas identified with<br />
the highest strategic place function in the Street<br />
Types for London matrix (see figure 1). It may<br />
be difficult in existing situations where there are<br />
physical constraints to deliver this basic level<br />
of physical accessibility. The DfT’s Inclusive<br />
Mobility Guidelines state that a skilled manual<br />
wheelchair user should be able to complete a<br />
360° turn in a space of 1500mm x 1500mm,<br />
therefore this is the minimum physically<br />
possible space. A minimum of three metres<br />
should be provided for footway widths in new<br />
developments to allow for through pedestrians<br />
and people waiting. Consideration should also<br />
be given to wider footways in busier areas, such<br />
as ‘City hub’ in figure 1, to segregate passenger<br />
waiting at stops and regular pedestrian flow.<br />
Bus passenger shelter<br />
Bus shelters play a valuable role in delivering<br />
a broader measure of accessibility but can<br />
also help shape people’s perception of place<br />
especially in areas with specific character, such<br />
as ‘High streets’ in figure 1. The shelter will<br />
protect people from extremes of weather with<br />
lighting to help them feel more secure. Seating is<br />
provided to assist mobility impaired passengers<br />
that do not use wheelchairs, such as ambulant<br />
disabled and older passengers.<br />
Countdown bus passenger information is<br />
currently included at over 2,500 bus shelters<br />
across London. Providing bus arrival information<br />
can make users feel more comfortable and<br />
secure.<br />
Every bus stop also has a unique code displayed<br />
which passengers can text or use the TfL<br />
website to receive bus journey time information.<br />
Shelters also provide important opportunities to<br />
consolidate street furniture (maps, signage) into a<br />
single structure.<br />
Figures 8 to 10 illustrate three general layouts for<br />
the bus passenger shelter.<br />
The ‘centre of path’ layout (see figure 8) enables<br />
passengers to shelter, see approaching buses,<br />
and board with ease. In addition, this layout,<br />
if on the approach side of the stop, allows<br />
wheelchair users who may wish to wait by their<br />
boarding position at the centre doors to be<br />
protected from the weather. Where the New<br />
Bus for London operates three-door boarding<br />
configuration, this layout helps to spread<br />
boarders between the doors. The edge of roof<br />
should be a minimum of 550mm away from<br />
the kerb edge. A minimum of 1.2m clearance<br />
behind the shelter is recommended to ensure<br />
wheelchairs and buggies can pass.



