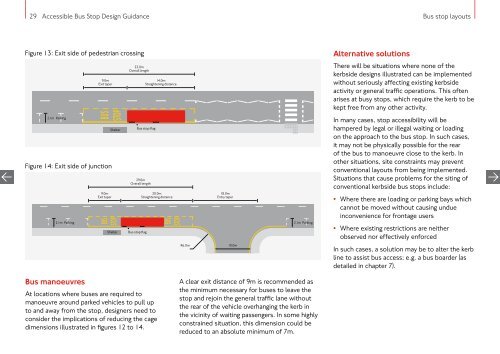ACCESSIBLE BUS STOP DESIGN GUIDANCE
bus-stop-design-guidance
bus-stop-design-guidance
You also want an ePaper? Increase the reach of your titles
YUMPU automatically turns print PDFs into web optimized ePapers that Google loves.
29 Accessible Bus Stop Design Guidance<br />
Bus stop layouts<br />
Figure 13: Exit side of pedestrian crossing<br />
Alternative solutions<br />
9.0m<br />
Exit taper<br />
23.0m<br />
Overall length<br />
14.0m<br />
Straightening distance<br />
There will be situations where none of the<br />
kerbside designs illustrated can be implemented<br />
without seriously affecting existing kerbside<br />
activity or general traffic operations. This often<br />
arises at busy stops, which require the kerb to be<br />
kept free from any other activity.<br />
2.1m Parking<br />
Figure 14: Exit side of junction<br />
2.1m Parking<br />
9.0m<br />
Exit taper<br />
Shelter<br />
Shelter<br />
Bus stop flag<br />
29.0m<br />
Overall length<br />
Bus stop flag<br />
20.0m<br />
Straightening distance<br />
18.0m<br />
Entry taper<br />
2.1m Parking<br />
In many cases, stop accessibility will be<br />
hampered by legal or illegal waiting or loading<br />
on the approach to the bus stop. In such cases,<br />
it may not be physically possible for the rear<br />
of the bus to manoeuvre close to the kerb. In<br />
other situations, site constraints may prevent<br />
conventional layouts from being implemented.<br />
Situations that cause problems for the siting of<br />
conventional kerbside bus stops include:<br />
• Where there are loading or parking bays which<br />
cannot be moved without causing undue<br />
inconvenience for frontage users<br />
• Where existing restrictions are neither<br />
observed nor effectively enforced<br />
R6.0m<br />
10.0m<br />
In such cases, a solution may be to alter the kerb<br />
line to assist bus access; e.g. a bus boarder (as<br />
detailed in chapter 7).<br />
Bus manoeuvres<br />
At locations where buses are required to<br />
manoeuvre around parked vehicles to pull up<br />
to and away from the stop, designers need to<br />
consider the implications of reducing the cage<br />
dimensions illustrated in figures 12 to 14.<br />
A clear exit distance of 9m is recommended as<br />
the minimum necessary for buses to leave the<br />
stop and rejoin the general traffic lane without<br />
the rear of the vehicle overhanging the kerb in<br />
the vicinity of waiting passengers. In some highly<br />
constrained situation, this dimension could be<br />
reduced to an absolute minimum of 7m.



