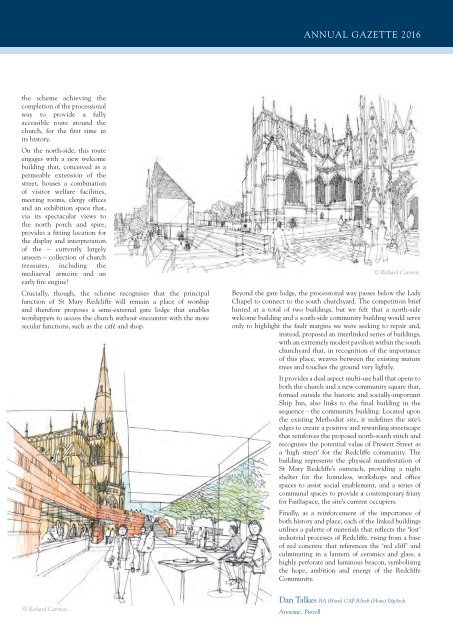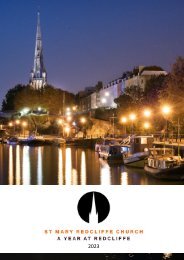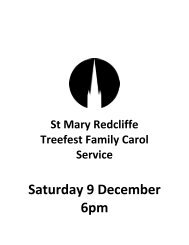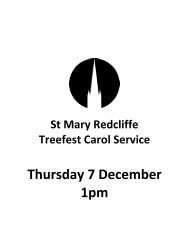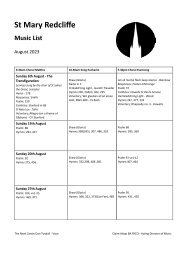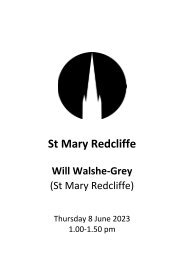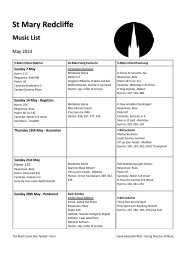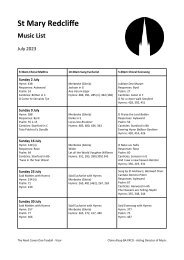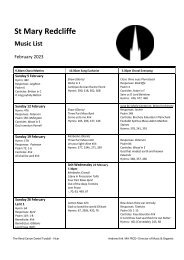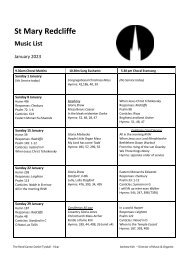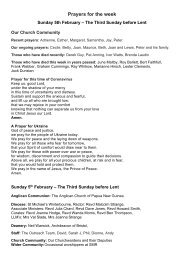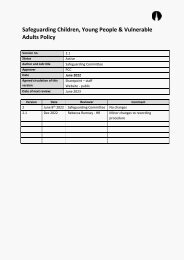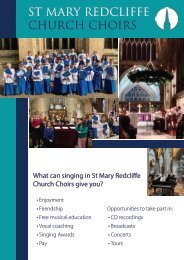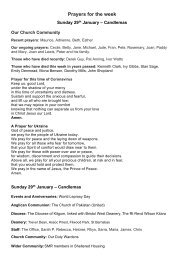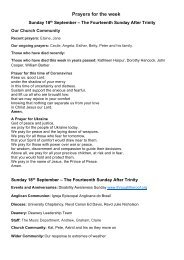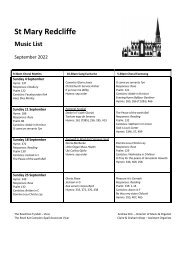You also want an ePaper? Increase the reach of your titles
YUMPU automatically turns print PDFs into web optimized ePapers that Google loves.
ANNUAL GAZETTE <strong>2016</strong><br />
the scheme achieving the<br />
completion of the processional<br />
way to provide a fully<br />
accessible route around the<br />
church, for the first time in<br />
its history.<br />
On the north-side, this route<br />
engages with a new welcome<br />
building that, conceived as a<br />
permeable extension of the<br />
street, houses a combination<br />
of visitor welfare facilities,<br />
meeting rooms, clergy offices<br />
and an exhibition space that,<br />
via its spectacular views to<br />
the north porch and spire,<br />
provides a fitting location for<br />
the display and interpretation<br />
of the – currently largely<br />
unseen – collection of church<br />
treasures, including the<br />
mediaeval armoire and an<br />
early fire engine!<br />
Crucially, though, the scheme recognises that the principal<br />
function of St Mary Redcliffe will remain a place of worship<br />
and therefore proposes a semi-external gate lodge that enables<br />
worshippers to access the church without encounter with the more<br />
secular functions, such as the café and shop.<br />
© Richard Carmen<br />
Beyond the gate lodge, the processional way passes below the Lady<br />
Chapel to connect to the south churchyard. The competition brief<br />
hinted at a total of two buildings, but we felt that a north-side<br />
welcome building and a south-side community building would serve<br />
only to highlight the fault margins we were seeking to repair and,<br />
instead, proposed an interlinked series of buildings,<br />
with an extremely modest pavilion within the south<br />
churchyard that, in recognition of the importance<br />
of this place, weaves between the existing mature<br />
trees and touches the ground very lightly.<br />
It provides a dual aspect multi-use hall that opens to<br />
both the church and a new community square that,<br />
formed outside the historic and socially-important<br />
Ship Inn, also links to the final building in the<br />
sequence – the community building. Located upon<br />
the existing Methodist site, it redefines the site’s<br />
edges to create a positive and rewarding streetscape<br />
that reinforces the proposed north-south stitch and<br />
recognises the potential value of Prewett Street as<br />
a ‘high street’ for the Redcliffe community. The<br />
building represents the physical manifestation of<br />
St Mary Redcliffe’s outreach, providing a night<br />
shelter for the homeless, workshops and office<br />
spaces to assist social enablement, and a series of<br />
communal spaces to provide a contemporary friary<br />
for Faithspace, the site’s current occupiers.<br />
Finally, as a reinforcement of the importance of<br />
both history and place, each of the linked buildings<br />
utilises a palette of materials that reflects the ‘lost’<br />
industrial processes of Redcliffe, rising from a base<br />
of red concrete that references the ‘red cliff’ and<br />
culminating in a lantern of ceramics and glass, a<br />
highly perforate and luminous beacon, symbolising<br />
the hope, ambition and energy of the Redcliffe<br />
Community.<br />
© Richard Carmen<br />
Dan Talkes BA (Hons) CAP BArch (Hons) DipArch<br />
Associate, Purcell<br />
5


