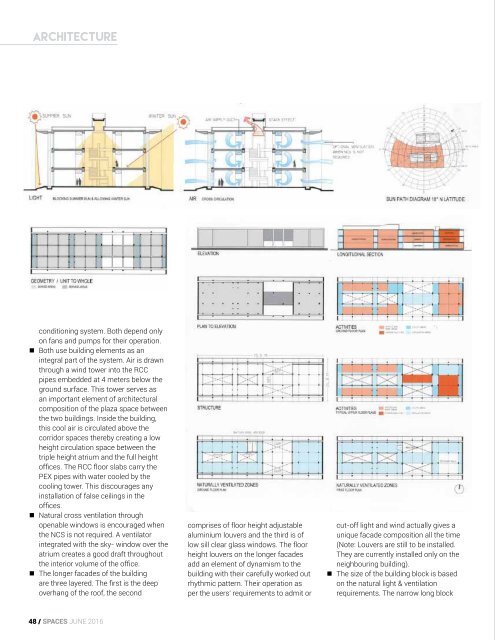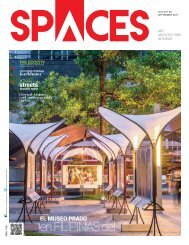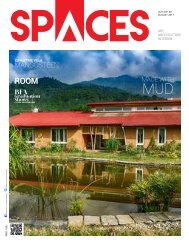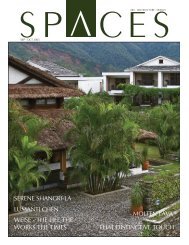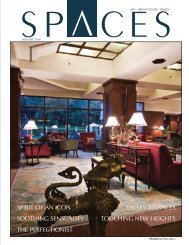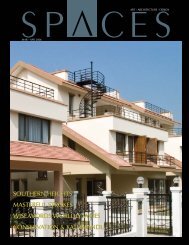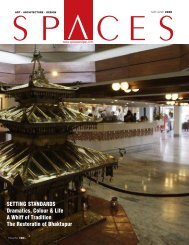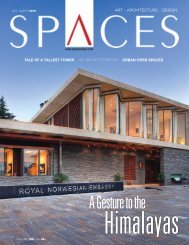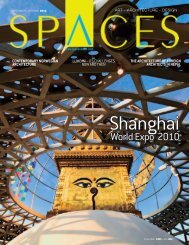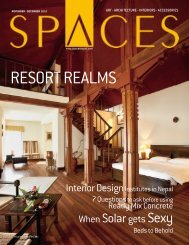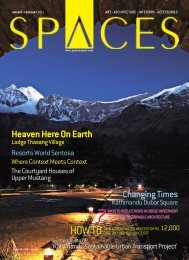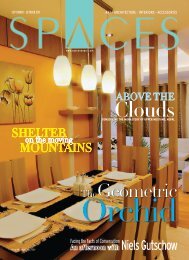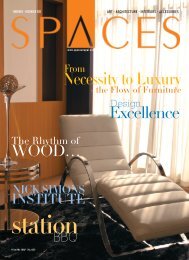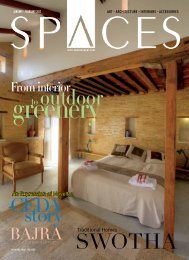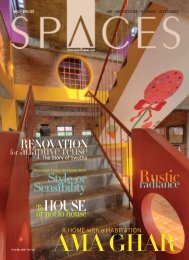SPACES June issue_3July16
Create successful ePaper yourself
Turn your PDF publications into a flip-book with our unique Google optimized e-Paper software.
architecture<br />
conditioning system. Both depend only<br />
on fans and pumps for their operation.<br />
• Both use building elements as an<br />
integral part of the system. Air is drawn<br />
through a wind tower into the RCC<br />
pipes embedded at 4 meters below the<br />
ground surface. This tower serves as<br />
an important element of architectural<br />
composition of the plaza space between<br />
the two buildings. Inside the building,<br />
this cool air is circulated above the<br />
corridor spaces thereby creating a low<br />
height circulation space between the<br />
triple height atrium and the full height<br />
offices. The RCC floor slabs carry the<br />
PEX pipes with water cooled by the<br />
cooling tower. This discourages any<br />
installation of false ceilings in the<br />
offices.<br />
• Natural cross ventilation through<br />
openable windows is encouraged when<br />
the NCS is not required. A ventilator<br />
integrated with the sky- window over the<br />
atrium creates a good draft throughout<br />
the interior volume of the office.<br />
• The longer facades of the building<br />
are three layered. The first is the deep<br />
overhang of the roof, the second<br />
comprises of floor height adjustable<br />
aluminium louvers and the third is of<br />
low sill clear glass windows. The floor<br />
height louvers on the longer facades<br />
add an element of dynamism to the<br />
building with their carefully worked out<br />
rhythmic pattern. Their operation as<br />
per the users' requirements to admit or<br />
cut-off light and wind actually gives a<br />
unique facade composition all the time<br />
(Note: Louvers are still to be installed.<br />
They are currently installed only on the<br />
neighbouring building).<br />
• The size of the building block is based<br />
on the natural light & ventilation<br />
requirements. The narrow long block<br />
48 / <strong>SPACES</strong> <strong>June</strong> 2016


