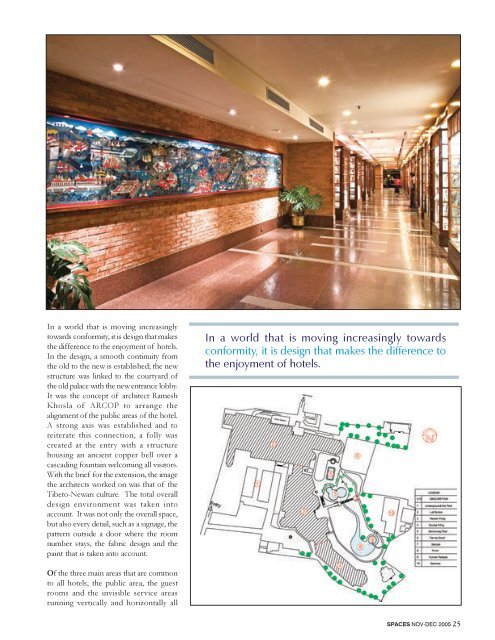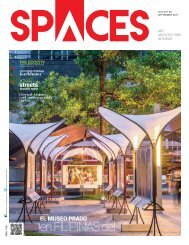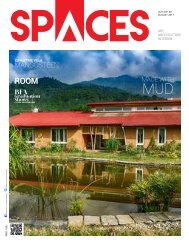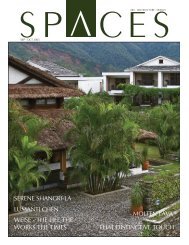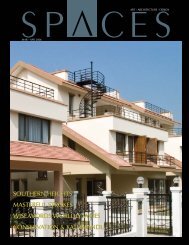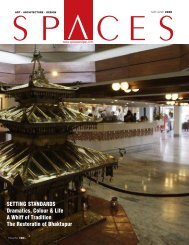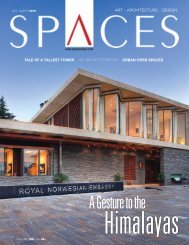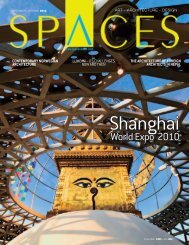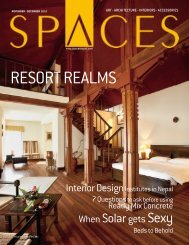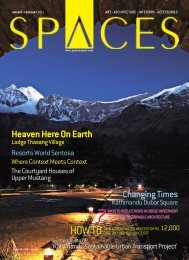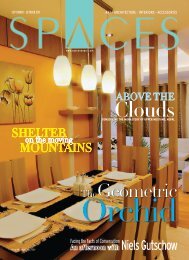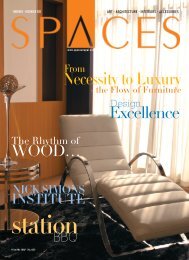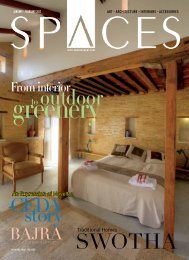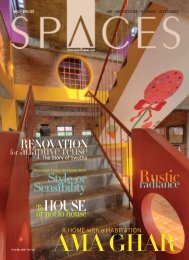Spaces Issue 7
You also want an ePaper? Increase the reach of your titles
YUMPU automatically turns print PDFs into web optimized ePapers that Google loves.
In a world that is moving increasingly<br />
towards conformity, it is design that makes<br />
the difference to the enjoyment of hotels.<br />
In the design, a smooth continuity from<br />
the old to the new is established; the new<br />
structure was linked to the courtyard of<br />
the old palace with the new entrance lobby.<br />
It was the concept of architect Ramesh<br />
Khosla of ARCOP to arrange the<br />
alignment of the public areas of the hotel.<br />
A strong axis was established and to<br />
reiterate this connection, a folly was<br />
created at the entry with a structure<br />
housing an ancient copper bell over a<br />
cascading fountain welcoming all visitors.<br />
With the brief for the extension, the image<br />
the architects worked on was that of the<br />
Tibeto-Newari culture. The total overall<br />
design environment was taken into<br />
account. It was not only the overall space,<br />
but also every detail, such as a signage, the<br />
pattern outside a door where the room<br />
number stays, the fabric design and the<br />
paint that is taken into account.<br />
In a world that is moving increasingly towards<br />
conformity, it is design that makes the difference to<br />
the enjoyment of hotels.<br />
Master plan<br />
Of the three main areas that are common<br />
to all hotels, the public area, the guest<br />
rooms and the invisible service areas<br />
running vertically and horizontally all<br />
SPACES NOV-DEC 2005 25


