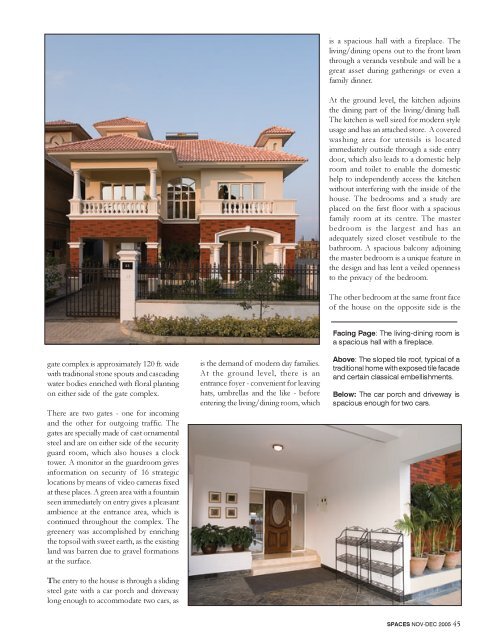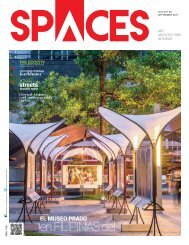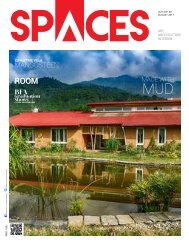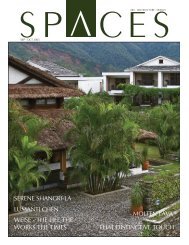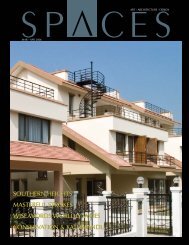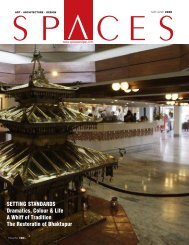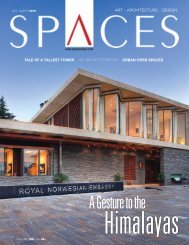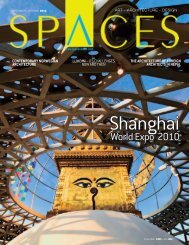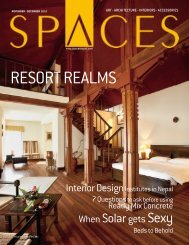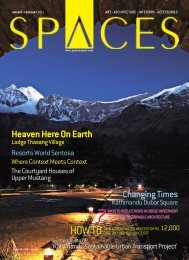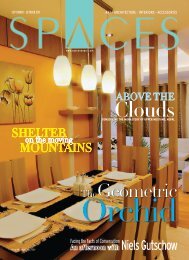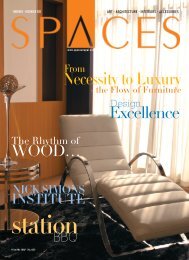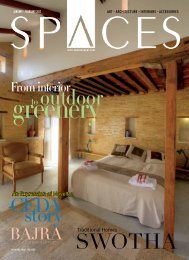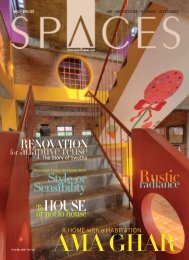Spaces Issue 7
You also want an ePaper? Increase the reach of your titles
YUMPU automatically turns print PDFs into web optimized ePapers that Google loves.
is a spacious hall with a fireplace. The<br />
living/dining opens out to the front lawn<br />
through a veranda vestibule and will be a<br />
great asset during gatherings or even a<br />
family dinner.<br />
At the ground level, the kitchen adjoins<br />
the dining part of the living/dining hall.<br />
The kitchen is well sized for modern style<br />
usage and has an attached store. A covered<br />
washing area for utensils is located<br />
immediately outside through a side entry<br />
door, which also leads to a domestic help<br />
room and toilet to enable the domestic<br />
help to independently access the kitchen<br />
without interfering with the inside of the<br />
house. The bedrooms and a study are<br />
placed on the first floor with a spacious<br />
family room at its centre. The master<br />
bedroom is the largest and has an<br />
adequately sized closet vestibule to the<br />
bathroom. A spacious balcony adjoining<br />
the master bedroom is a unique feature in<br />
the design and has lent a veiled openness<br />
to the privacy of the bedroom.<br />
The other bedroom at the same front face<br />
of the house on the opposite side is the<br />
gate complex is approximately 120 ft. wide<br />
with traditional stone spouts and cascading<br />
water bodies enriched with floral planting<br />
on either side of the gate complex.<br />
There are two gates - one for incoming<br />
and the other for outgoing traffic. The<br />
gates are specially made of cast ornamental<br />
steel and are on either side of the security<br />
guard room, which also houses a clock<br />
tower. A monitor in the guardroom gives<br />
information on security of 16 strategic<br />
locations by means of video cameras fixed<br />
at these places. A green area with a fountain<br />
seen immediately on entry gives a pleasant<br />
ambience at the entrance area, which is<br />
continued throughout the complex. The<br />
greenery was accomplished by enriching<br />
the topsoil with sweet earth, as the existing<br />
land was barren due to gravel formations<br />
at the surface.<br />
The entry to the house is through a sliding<br />
steel gate with a car porch and driveway<br />
long enough to accommodate two cars, as<br />
is the demand of modern day families.<br />
At the ground level, there is an<br />
entrance foyer - convenient for leaving<br />
hats, umbrellas and the like - before<br />
entering the living/dining room, which<br />
Facing Page: The living-dining room is<br />
a spacious hall with a fireplace.<br />
Above: The sloped tile roof, typical of a<br />
traditional home with exposed tile facade<br />
and certain classical embellishments.<br />
Below: The car porch and driveway is<br />
spacious enough for two cars.<br />
SPACES NOV-DEC 2005 45


