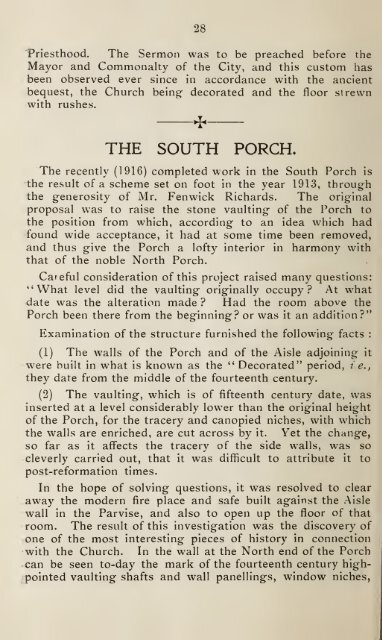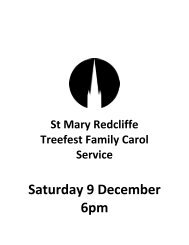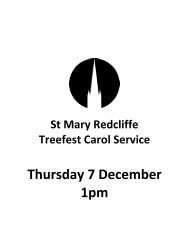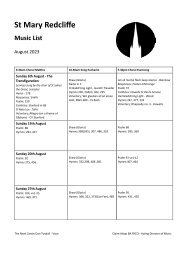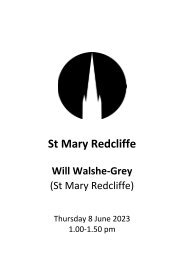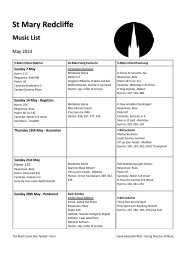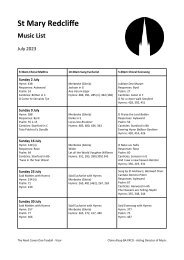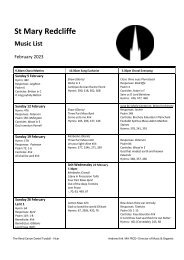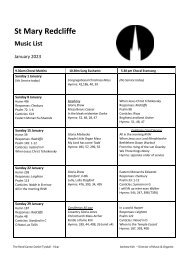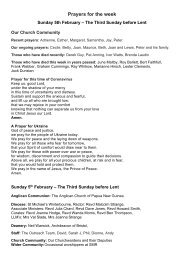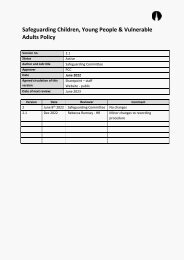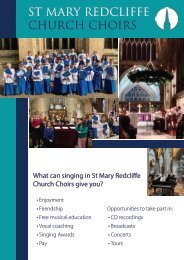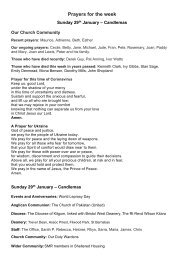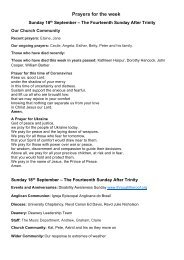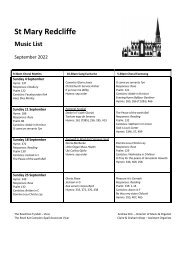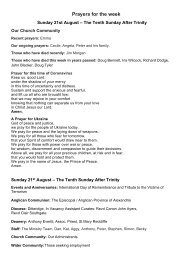A Short Guide to St Mary Redcliffe Bristol Fourth Edition 1921
You also want an ePaper? Increase the reach of your titles
YUMPU automatically turns print PDFs into web optimized ePapers that Google loves.
28<br />
Priesthood. The Sermon was <strong>to</strong> be preached before the<br />
Mayor and Commonalty of the City, and this cus<strong>to</strong>m has<br />
been observed ever since in accordance with the ancient<br />
bequest, the Church being decorated and the floor sirewn<br />
vwith rushes.<br />
THE SOUTH PORCH.<br />
The recently (1916) completed work in the South Porch is<br />
the result of a scheme set on foot in the year 1913, through<br />
the generosity of Mr. Fenwick Richards. The original<br />
proposal was <strong>to</strong> raise the s<strong>to</strong>ne vaulting of the Porch <strong>to</strong><br />
the position from which, according <strong>to</strong> an idea which had<br />
found wide acceptance, it had at some time been removed,<br />
and thus give the Porch a lofty interior in harmony with<br />
that of the noble North Porch.<br />
Careful consideration of this project raised many questions:<br />
“What level did the vaulting originally occupy? At what<br />
date was the alteration made ? Had the room above the<br />
Porch been there from the beginning? or was it an addition?”<br />
Examination of the structure furnished the following facts :<br />
(1) The walls of the Porch and of the Aisle adjoining it<br />
were built in what is known as the “ Decorated” period, z e.,<br />
they date from the middle of the fourteenth century.<br />
(2) The vaulting, which is of fifteenth century date, was<br />
inserted at a level considerably lower than the original height<br />
of the Porch, for the tracery and canopied niches, with which<br />
the walls are enriched, are cut across by it. V'et the change,<br />
so far as it affects the tracery of the side walls, was so<br />
cleverly carried out, that it was difficult <strong>to</strong> attribute it <strong>to</strong><br />
post-reformation times.<br />
In the hope of solving questions, it was resolved <strong>to</strong> clear<br />
away the modern fire place and safe built against the Aisle<br />
wall in the Parvise, and also <strong>to</strong> open up the floor of that<br />
room. The result of this investigation was the discovery of<br />
-one of the most interesting pieces of his<strong>to</strong>ry in connection<br />
with the Church. In the wall at the North end of the Porch<br />
•can be seen <strong>to</strong>-day the mark of the fourteenth century highpointed<br />
vaulting shafts and wall panellings, window niches.


