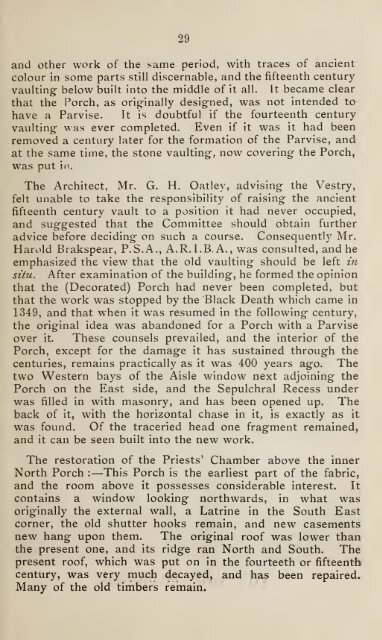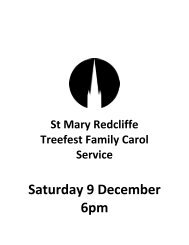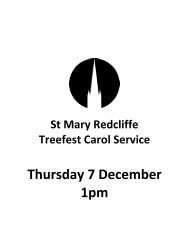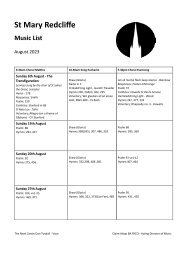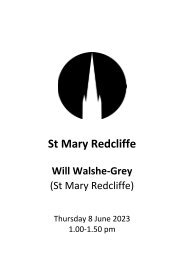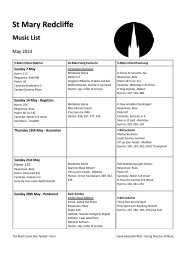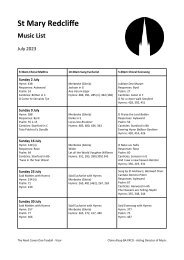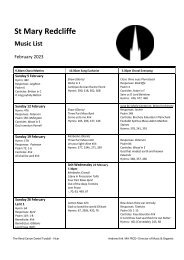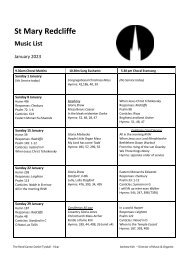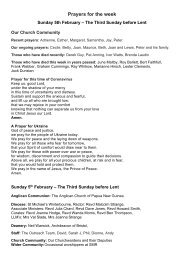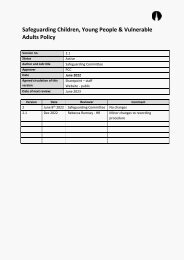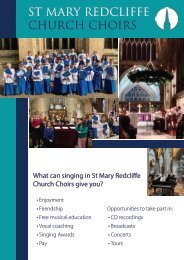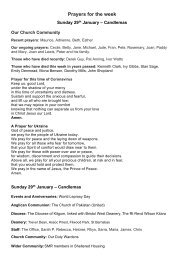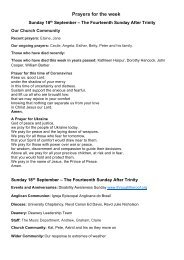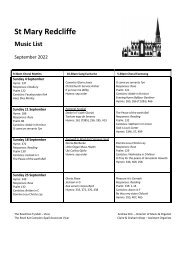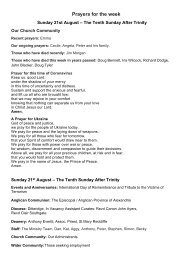A Short Guide to St Mary Redcliffe Bristol Fourth Edition 1921
Create successful ePaper yourself
Turn your PDF publications into a flip-book with our unique Google optimized e-Paper software.
29<br />
and other work of the same period, with traces of ancient<br />
colour in some parts still discernable, and the fifteenth century<br />
vaulting" below built in<strong>to</strong> the middle of it all. It became clear<br />
that the Porch, as originally designed, was not intended <strong>to</strong><br />
have a Parvise. It is doubtful if the fourteenth century<br />
vaulting was ever completed. Even if it was it had been<br />
removed a century later for the formation of the Parvise, and<br />
at the same time, the s<strong>to</strong>ne vaulting, now covering the Porch,<br />
was put in.<br />
The Architect, Mr. G. H. Oatley, advising the Vestry,<br />
felt unable <strong>to</strong> take the responsibility of raising the ancient<br />
fifteenth century vault <strong>to</strong> a position it had never occupied,<br />
and suggested that the Committee should obtain further<br />
advice before deciding on such a course. Consequently Mr.<br />
Harold Brakspear, P. S. A., A.R. I .B. A. ,<br />
was consulted, and he<br />
emphasized the view that the old vaulting should be left in<br />
situ. After examination of the building, he formed the opinion<br />
that the (Decorated) Porch had never been completed, but<br />
that the work was s<strong>to</strong>pped by the Black Death which came in<br />
1349, and that when it w’as resumed in the following century,<br />
the original idea was abandoned for a Porch with a Parvise<br />
over it. These counsels prevailed, and the interior of the<br />
Porch, except for the damage it has sustained through the<br />
centuries, remains practically as it was 400 years ago. The<br />
two Western bays of the Aisle window next adjoining the<br />
Porch on the East side, and the Sepulchral Recess under<br />
was filled in with masonry, and has been opened up. The<br />
back of it, with the horizontal chase in it, is exactly as it<br />
was found. Of the traceried head one fragment remained,<br />
and it can be seen built in<strong>to</strong> the new work.<br />
The res<strong>to</strong>ration of the Priests’ Chamber above the inner<br />
North Porch :—This Porch is the earliest part of the fabric,<br />
and the room above it possesses considerable interest. It<br />
contains a window looking northwards, in what was<br />
originally the external wall, a Latrine in the South East<br />
corner, the old shutter hooks remain, and new casements<br />
new hang upon them. The original roof was lower than<br />
the present one, and its ridge ran North and South. The<br />
present roof, which was put on in the fourteeth or fifteenth<br />
century, was very much decayed, and has been repaired.<br />
Many of the old timbers remain.


