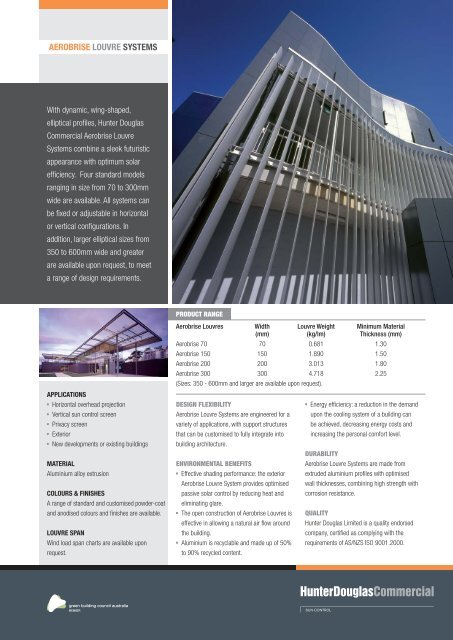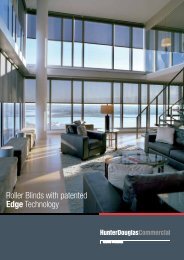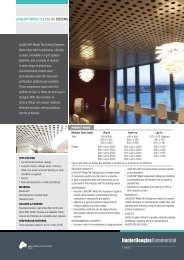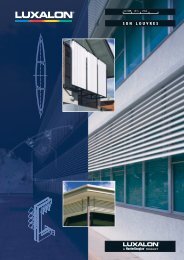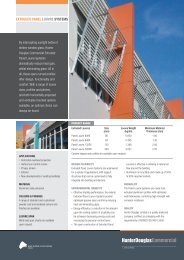AEROBRISE LOUVRE SYSTEMS - Hunter Douglas Commercial
AEROBRISE LOUVRE SYSTEMS - Hunter Douglas Commercial
AEROBRISE LOUVRE SYSTEMS - Hunter Douglas Commercial
You also want an ePaper? Increase the reach of your titles
YUMPU automatically turns print PDFs into web optimized ePapers that Google loves.
<strong>AEROBRISE</strong> <strong>LOUVRE</strong> <strong>SYSTEMS</strong><br />
With dynamic, wing-shaped,<br />
elliptical profi les, <strong>Hunter</strong> <strong>Douglas</strong><br />
<strong>Commercial</strong> Aerobrise Louvre<br />
Systems combine a sleek futuristic<br />
appearance with optimum solar<br />
effi ciency. Four standard models<br />
ranging in size from 70 to 300mm<br />
wide are available. All systems can<br />
be fi xed or adjustable in horizontal<br />
or vertical confi gurations. In<br />
addition, larger elliptical sizes from<br />
350 to 600mm wide and greater<br />
are available upon request, to meet<br />
a range of design requirements.<br />
APPLICATIONS<br />
Horizontal overhead projection<br />
Vertical sun control screen<br />
Privacy screen<br />
Exterior<br />
New developments or existing buildings<br />
MATERIAL<br />
Aluminium alloy extrusion<br />
COLOURS & FINISHES<br />
A range of standard and customised powder-coat<br />
and anodised colours and fi nishes are available.<br />
<strong>LOUVRE</strong> SPAN<br />
Wind load span charts are available upon<br />
request.<br />
PRODUCT RANGE<br />
Aerobrise Louvres Width Louvre Weight Minimum Material<br />
(mm) (kg/lm) Thickness (mm)<br />
Aerobrise 70 70 0.681 1.30<br />
Aerobrise 150 150 1.890 1.50<br />
Aerobrise 200 200 3.013 1.80<br />
Aerobrise 300 300 4.718 2.25<br />
(Sizes: 350 - 600mm and larger are available upon request).<br />
DESIGN FLEXIBILITY<br />
Aerobrise Louvre Systems are engineered for a<br />
variety of applications, with support structures<br />
that can be customised to fully integrate into<br />
building architecture.<br />
ENVIRONMENTAL BENEFITS<br />
Effective shading performance: the exterior<br />
Aerobrise Louvre System provides optimised<br />
passive solar control by reducing heat and<br />
eliminating glare.<br />
The open construction of Aerobrise Louvres is<br />
effective in allowing a natural air fl ow around<br />
the building.<br />
Aluminium is recyclable and made up of 50%<br />
to 90% recycled content.<br />
Energy effi ciency: a reduction in the demand<br />
upon the cooling system of a building can<br />
be achieved, decreasing energy costs and<br />
increasing the personal comfort level.<br />
DURABILITY<br />
Aerobrise Louvre Systems are made from<br />
extruded aluminium profi les with optimised<br />
wall thicknesses, combining high strength with<br />
corrosion resistance.<br />
QUALITY<br />
<strong>Hunter</strong> <strong>Douglas</strong> Limited is a quality endorsed<br />
company, certifi ed as complying with the<br />
requirements of AS/NZS ISO 9001.2000.
70mm<br />
150mm<br />
200mm<br />
300mm<br />
350mm<br />
400mm<br />
450mm<br />
500mm<br />
600mm<br />
<strong>AEROBRISE</strong> <strong>LOUVRE</strong> SIZES<br />
20 15<br />
25<br />
82 69 66 63 60 40<br />
70<br />
150<br />
200<br />
300<br />
350<br />
400<br />
450<br />
500<br />
THERMAL EXPANSION<br />
600<br />
Aerobrise Louvres will be subject to<br />
thermal movement and allowances<br />
must be taken into account<br />
for expansion and contraction.<br />
Aluminium expands at a rate of<br />
0.0236mm/m per 1 o C. At a 40 o C<br />
temperature range, the louvres will<br />
expand approximately for:<br />
1m long – 0.94mm<br />
2m long – 1.89mm<br />
3m long – 2.83mm<br />
When the Aerobrise Louvres are<br />
in a fi xed situation between frame<br />
members, a compressible pad should<br />
be used between the reveal fi xing<br />
plates and the frame at both ends.<br />
<strong>LOUVRE</strong> ORIENTATIONS & <strong>SYSTEMS</strong><br />
All Aerobrise Louvre Systems can be fi xed or adjustable in horizontal or vertical confi gurations.<br />
Horizontal Aerobrise<br />
(Fixed and Adjustable Louvres)<br />
Vertical Aerobrise<br />
(Fixed and Adjustable Louvres)
INSTALLATION<br />
Aerobrise Louvre Systems give the user<br />
options of varying the louvre spacing to<br />
suit any required sun angle and of setting<br />
the louvres at a variety of angles. Prefabricated<br />
<strong>Hunter</strong> <strong>Douglas</strong> <strong>Commercial</strong><br />
Framing Support Systems are available<br />
upon request, offering the user a variety<br />
of frame types for fl exibility of choice and<br />
application. The quick and easy installation<br />
of the fi xed and adjustable Aerobrise Louvre<br />
Systems requires minimum tools.<br />
<strong>AEROBRISE</strong> FIXED <strong>LOUVRE</strong> SYSTEM<br />
In the standard fi xed system, the louvres are<br />
aligned at an angle of 45 o to the horizontal or<br />
vertical. The spacing of the louvres can be varied<br />
to suit any required sun angle, which determines<br />
the quantity of louvres required.<br />
0° Sun Angle<br />
Vertical<br />
Sun Angle<br />
Louvre<br />
Orientation<br />
45º<br />
Louvre<br />
Spacing<br />
SET OUT REQUIREMENTS FOR <strong>AEROBRISE</strong> <strong>LOUVRE</strong>S FIXED AT 45 O<br />
HORIZONTAL <strong>LOUVRE</strong>S IN A VERTICAL APPLICATION<br />
SUN<br />
ANGLE<br />
70<br />
Louvre<br />
150<br />
Louvre<br />
200<br />
Louvre<br />
<strong>AEROBRISE</strong> <strong>LOUVRE</strong> SPACING (mm)<br />
300<br />
Louvre<br />
350<br />
Louvre<br />
400<br />
Louvre<br />
450<br />
Louvre<br />
500<br />
Louvre<br />
600<br />
Louvre<br />
0º 51 106 141 212 250 286 322 357 428<br />
5º 55 115 153 230 272 310 350 385 465<br />
10º 60 125 166 249 295 335 375 420 500<br />
13º 62 130 173 261 305 350 395 435 525<br />
18º 66 140 187 281 330 375 420 470 565<br />
23º 71 151 201 302 354 405 455 505 605<br />
25º 73 155 207 311 365 415 465 520 625<br />
SUN<br />
ANGLE<br />
70<br />
Louvre<br />
<strong>AEROBRISE</strong> <strong>LOUVRE</strong> QTY FOR VARIOUS SUN ANGLES - LM OF <strong>LOUVRE</strong>/m 2<br />
150<br />
Louvre<br />
200<br />
Louvre<br />
300<br />
Louvre<br />
350<br />
Louvre<br />
400<br />
Louvre<br />
450<br />
Louvre<br />
500<br />
Louvre<br />
600<br />
Louvre<br />
0º 19.60 9.43 7.09 4.72 4.00 3.50 3.11 2.80 2.34<br />
5º 18.18 8.70 6.54 4.35 3.68 3.23 2.86 2.60 2.15<br />
10º 16.67 8.00 6.02 4.02 3.39 2.99 2.67 2.38 2.00<br />
13º 16.13 7.69 5.78 3.83 3.28 2.86 2.53 2.30 1.90<br />
18º 15.15 7.14 5.35 3.56 3.03 2.67 2.38 2.13 1.77<br />
23º 14.08 6.62 4.98 3.31 2.82 2.47 2.20 2.00 1.65<br />
25º 13.69 6.45 4.83 3.22 2.74 2.41 2.15 1.92 1.60
<strong>AEROBRISE</strong> FIXED <strong>LOUVRE</strong>S CAN BE MOUNTED IN TWO WAYS:<br />
1. Reveal Plates: by ensuring the two sides<br />
of the reveal plates are true to the vertical,<br />
alignment of the louvres at 45 o to the horizontal<br />
is achieved. The reveal plates are fi rstly fi xed<br />
to the louvre ends with four screws and then<br />
fi tted into a frame opening or structure with<br />
suitable fi xings.<br />
2. Fixing Brackets: ‘face fi xing’ or ‘side fi xing’<br />
brackets can be used.<br />
a. Side Fixing Brackets (45 o ): the side<br />
fi xing bracket is mounted to the side of<br />
the supporting frame. As with the face<br />
fi xing bracket, the louvre can be<br />
continuously mounted.<br />
45°<br />
Support Frame<br />
Side Fix Bracket<br />
Aerobrise Louvre<br />
100<br />
90º<br />
45º<br />
Fixing To<br />
Structure<br />
Reveal plate<br />
Aerobrise Louvre<br />
Support Frame<br />
b. Face Fixing Bracket (45 o ): can be mounted<br />
directly to the face of the supporting structure.<br />
<strong>Hunter</strong> <strong>Douglas</strong> <strong>Commercial</strong> Facade Beam<br />
Systems are recommended due to the design<br />
of a 30mm wide recess providing self-<br />
alignment necessary for achieving the best<br />
results.<br />
25<br />
45°<br />
Support Frame<br />
9ø Predrilled<br />
Fixing Holes<br />
Face Fix Bracket<br />
Aerobrise Louvre<br />
Aerobrise Louvre<br />
Support Frame<br />
Compressible Gasket<br />
As Required<br />
Reveal Plate<br />
c. Horizontal Face Fixing Bracket (90 o ):<br />
available for Aerobrise 300 only, the design of<br />
the bracket allows the louvre to be orientated<br />
horizontally.<br />
15<br />
Support Frame<br />
9ø Predrilled<br />
Fixing Holes<br />
Horizontal Face<br />
Fix Bracket<br />
300mm Aerobrise<br />
Louvre<br />
90°
<strong>AEROBRISE</strong> OPERABLE <strong>LOUVRE</strong> SYSTEM<br />
Aerobrise Louvres can be installed as a fully<br />
adjustable, mechanically hand operated<br />
or electrically powered system using an<br />
actuator with various switching options.<br />
The system can be used in both vertical and<br />
horizontal confi gurations.<br />
The basic principle for the mounting of<br />
louvres and components is the same for<br />
both orientations.<br />
The adjustable Aerobrise Louvre System<br />
gives the user the option of setting the<br />
louvres at any possible angle from a fully<br />
open to a fully closed position at any time.<br />
Unlike the fi xed system where the louvre<br />
spacings can be varied to achieve a specifi c<br />
sun-angle, in the operable system the louvre<br />
spacings are fi xed.<br />
Note: the Aerobrise 70 Louvre can be installed as an adjustable system using a proprietary<br />
concealed operating system within a frame. External linkages or connecting pins are hidden<br />
from view.<br />
Vertical Frame<br />
Disc<br />
Snap In Cover<br />
Plate<br />
DETAILED DRAWINGS<br />
112.5<br />
CL<br />
112.5<br />
135.0 LC LC<br />
(Typ.)<br />
150mm Operable Aerobrise 200mm Operable Aerobrise<br />
LC<br />
CL<br />
CL<br />
187.5 285.0<br />
LC<br />
187.5<br />
37.5 (Typ.)<br />
37.5<br />
37.5<br />
37.5<br />
CL<br />
==<br />
CL<br />
==<br />
3.9<br />
Gap<br />
3.9<br />
Gap<br />
14°<br />
300mm Operable Aerobrise<br />
18°<br />
End Cap<br />
15<br />
105°<br />
137.5mm<br />
103°<br />
268mm<br />
10 mm<br />
Max.<br />
15<br />
70mm Aerobrise<br />
Louvre<br />
70mm Operable Aerobrise<br />
Bush<br />
Linkage<br />
Tube<br />
Typical Detail<br />
3°<br />
Travel Detail<br />
10 mm<br />
Max.<br />
Bush<br />
Linkage<br />
Tube<br />
Typical Detail<br />
Travel Detail<br />
1°<br />
185.0 CL<br />
137.5<br />
CL<br />
LC<br />
137.5<br />
(Typ.)<br />
37.5<br />
37.5<br />
Driving Rod<br />
= =<br />
LC<br />
Gap<br />
3.9<br />
RECOMMENDED <strong>LOUVRE</strong> SPACING:<br />
15°<br />
Louvre Spacing<br />
<strong>LOUVRE</strong> SIZE SPACING (mm)<br />
103°<br />
179.5mm<br />
15<br />
70 67<br />
150 135<br />
200 185<br />
300 285<br />
350 335<br />
400 385<br />
450 435<br />
500 485<br />
600 585<br />
10 mm<br />
Max.<br />
Typical Detail<br />
Travel Detail<br />
Bush<br />
Linkage<br />
Tube<br />
2°
<strong>AEROBRISE</strong> <strong>LOUVRE</strong> <strong>SYSTEMS</strong> – TYPICAL CONFIGURATIONS<br />
Mitred Joint<br />
Reveal Plate<br />
SHORT FORM SPECIFICATION<br />
<strong>AEROBRISE</strong> 70<br />
……….m2 Aluminium Aerobrise 70 Sun Louvre System,<br />
supplied by <strong>Hunter</strong> <strong>Douglas</strong> <strong>Commercial</strong>, is an aluminium<br />
fi xed / adjustable screen, consisting of extruded elliptical<br />
louvres 70mm wide and 15mm deep, fi xed to a<br />
40 x 50mm / 40 x 60mm extruded aluminium frame,<br />
all in selected powder-coat / anodised fi nish, colour<br />
………. Frame size ……….mm width x ……….<br />
mm height. Louvres spaced at ……….mm centres to<br />
achieve a ………. horizontal sun angle. Supply and<br />
install according to the fi xing instructions of <strong>Hunter</strong><br />
<strong>Douglas</strong> <strong>Commercial</strong>, a division of <strong>Hunter</strong> <strong>Douglas</strong><br />
Limited.<br />
<strong>AEROBRISE</strong> 150, 200, 300<br />
……….m2 Aluminium Aerobrise 150 / 200 / 300 Sun<br />
Louvre System, supplied by <strong>Hunter</strong> <strong>Douglas</strong> <strong>Commercial</strong>,<br />
is an aluminium fi xed / adjustable system, consisting of<br />
extruded elliptical louvres 150 / 200 / 300mm wide and<br />
© Copyright 2009. <strong>Hunter</strong> <strong>Douglas</strong> Limited ABN 98 009 675 709. C7970/02.09<br />
Closed Position Maximum Open Position<br />
Operable Systems<br />
20 / 25 / 40mm deep. The supporting framework shall<br />
be <strong>Hunter</strong> <strong>Douglas</strong> <strong>Commercial</strong> Facade Beams, all in<br />
selected powder-coat / anodised fi nish, colour ……….<br />
1. The louvre blades shall be fi xed at 45o between the<br />
100 x 50mm frame by the use of <strong>Hunter</strong> <strong>Douglas</strong><br />
<strong>Commercial</strong> reveal plates and fasteners as specifi ed.<br />
OR<br />
2. The louvre blades shall be face fi xed at 45o to the<br />
supporting framework to give a continuous run<br />
of louvre blades by means of the <strong>Hunter</strong> <strong>Douglas</strong><br />
<strong>Commercial</strong> face fi xing / side fi xing bracket.<br />
OR<br />
3. The louvre blades shall be fi xed at the required<br />
angle ………. to the supporting framework to give<br />
a continuous run of louvre blades by means of the<br />
<strong>Hunter</strong> <strong>Douglas</strong> <strong>Commercial</strong> adjustable mounting<br />
bracket.<br />
OR<br />
45º<br />
45º<br />
Operable End Plate<br />
Standard End Plate<br />
Typical Section of Aerobrise<br />
Louvre Blade<br />
Face Fix Bracket Side Fix Bracket<br />
Fixed Systems<br />
Horizontal Face Fix Bracket<br />
70mm 150mm 200mm 300mm 400mm 450mm 500mm 600mm<br />
Technical data is subject to change without notice. Refer to our Technical and Customer Support Team for further assistance.<br />
4. The louvre blades shall be mounted into the supporting<br />
frame by means of a stainless steel stub axle bolted<br />
through the aluminium end plate and seated into<br />
a nylon bush in the frame. The end plates shall be<br />
connected by means of a linkage bar. The louvres shall<br />
be power operated by means of a linear actuator pivot<br />
mounted on the frame and connected to the linkage<br />
tube.<br />
The support framework shall be constructed from <strong>Hunter</strong><br />
<strong>Douglas</strong> <strong>Commercial</strong> Box Facade Beams / Heavy Duty<br />
Facade Beams using the <strong>Hunter</strong> <strong>Douglas</strong> <strong>Commercial</strong><br />
proprietary brackets and plates in accordance with the<br />
manufacturer’s standard details.<br />
Supply and install according to the fi xing instructions of<br />
<strong>Hunter</strong> <strong>Douglas</strong> <strong>Commercial</strong>, a division of <strong>Hunter</strong> <strong>Douglas</strong><br />
Limited.<br />
<strong>Hunter</strong> <strong>Douglas</strong> <strong>Commercial</strong><br />
Division of <strong>Hunter</strong> <strong>Douglas</strong> Limited<br />
338 Victoria Road, Rydalmere, NSW 2116<br />
Phone: 1300 651 968<br />
Email: enquiries@hunterdouglas.com.au<br />
www.hunterdouglascommercial.com.au


