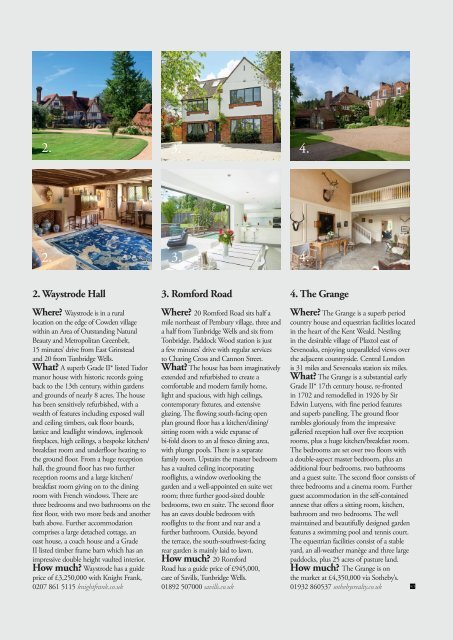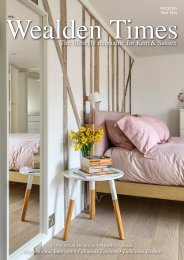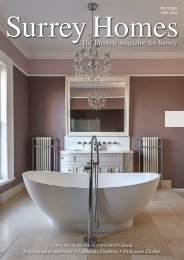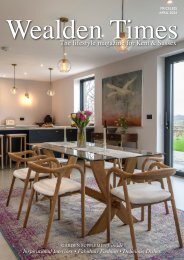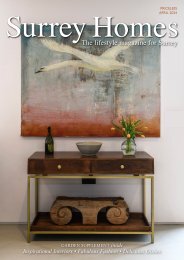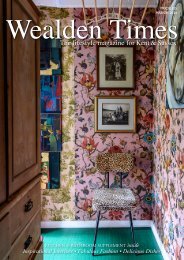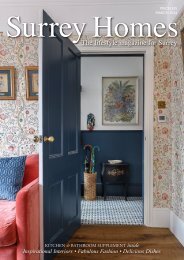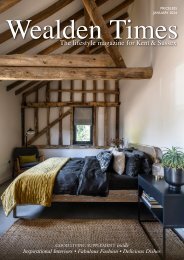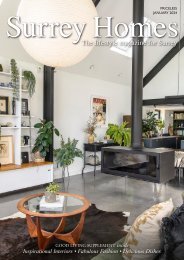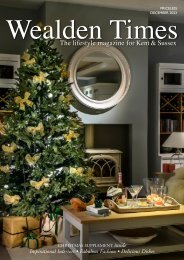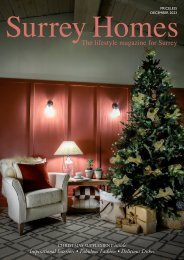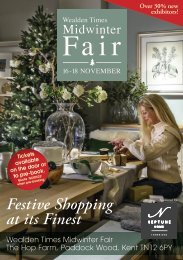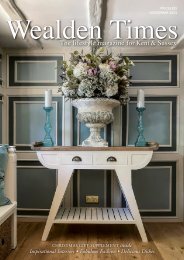Wealden Times | WT191 | January 2018 | Interiors supplement inside
Wealden Times - The lifestyle magazine for the Weald
Wealden Times - The lifestyle magazine for the Weald
Create successful ePaper yourself
Turn your PDF publications into a flip-book with our unique Google optimized e-Paper software.
2.<br />
3.<br />
4.<br />
2.<br />
3.<br />
4.<br />
2. Waystrode Hall<br />
Where? Waystrode is in a rural<br />
location on the edge of Cowden village<br />
within an Area of Outstanding Natural<br />
Beauty and Metropolitan Greenbelt,<br />
15 minutes’ drive from East Grinstead<br />
and 20 from Tunbridge Wells.<br />
What? A superb Grade II* listed Tudor<br />
manor house with historic records going<br />
back to the 13th century, within gardens<br />
and grounds of nearly 8 acres. The house<br />
has been sensitively refurbished, with a<br />
wealth of features including exposed wall<br />
and ceiling timbers, oak floor boards,<br />
lattice and leadlight windows, inglenook<br />
fireplaces, high ceilings, a bespoke kitchen/<br />
breakfast room and underfloor heating to<br />
the ground floor. From a huge reception<br />
hall, the ground floor has two further<br />
reception rooms and a large kitchen/<br />
breakfast room giving on to the dining<br />
room with French windows. There are<br />
three bedrooms and two bathrooms on the<br />
first floor, with two more beds and another<br />
bath above. Further accommodation<br />
comprises a large detached cottage, an<br />
oast house, a coach house and a Grade<br />
II listed timber frame barn which has an<br />
impressive double height vaulted interior.<br />
How much? Waystrode has a guide<br />
price of £3,250,000 with Knight Frank,<br />
0207 861 5115 knightfrank.co.uk<br />
3. Romford Road<br />
Where? 20 Romford Road sits half a<br />
mile northeast of Pembury village, three and<br />
a half from Tunbridge Wells and six from<br />
Tonbridge. Paddock Wood station is just<br />
a few minutes’ drive with regular services<br />
to Charing Cross and Cannon Street.<br />
What? The house has been imaginatively<br />
extended and refurbished to create a<br />
comfortable and modern family home,<br />
light and spacious, with high ceilings,<br />
contemporary fixtures, and extensive<br />
glazing. The flowing south-facing open<br />
plan ground floor has a kitchen/dining/<br />
sitting room with a wide expanse of<br />
bi-fold doors to an al fresco dining area,<br />
with plunge pools. There is a separate<br />
family room. Upstairs the master bedroom<br />
has a vaulted ceiling incorporating<br />
rooflights, a window overlooking the<br />
garden and a well-appointed en suite wet<br />
room; three further good-sized double<br />
bedrooms, two en suite. The second floor<br />
has an eaves double bedroom with<br />
rooflights to the front and rear and a<br />
further bathroom. Outside, beyond<br />
the terrace, the south-southwest-facing<br />
rear garden is mainly laid to lawn.<br />
How much? 20 Romford<br />
Road has a guide price of £945,000,<br />
care of Savills, Tunbridge Wells.<br />
01892 507000 savills.co.uk<br />
4. The Grange<br />
Where? The Grange is a superb period<br />
country house and equestrian facilities located<br />
in the heart of the Kent Weald. Nestling<br />
in the desirable village of Plaxtol east of<br />
Sevenoaks, enjoying unparalleled views over<br />
the adjacent countryside. Central London<br />
is 31 miles and Sevenoaks station six miles.<br />
What? The Grange is a substantial early<br />
Grade II* 17th century house, re-fronted<br />
in 1702 and remodelled in 1926 by Sir<br />
Edwin Lutyens, with fine period features<br />
and superb panelling. The ground floor<br />
rambles gloriously from the impressive<br />
galleried reception hall over five reception<br />
rooms, plus a huge kitchen/breakfast room.<br />
The bedrooms are set over two floors with<br />
a double-aspect master bedroom, plus an<br />
additional four bedrooms, two bathrooms<br />
and a guest suite. The second floor consists of<br />
three bedrooms and a cinema room. Further<br />
guest accommodation in the self-contained<br />
annexe that offers a sitting room, kitchen,<br />
bathroom and two bedrooms. The well<br />
maintained and beautifully designed garden<br />
features a swimming pool and tennis court.<br />
The equestrian facilities consist of a stable<br />
yard, an all-weather manège and three large<br />
paddocks, plus 25 acres of pasture land.<br />
How much? The Grange is on<br />
the market at £4,350,000 via Sotheby’s.<br />
01932 860537 sothebysrealty.co.uk


